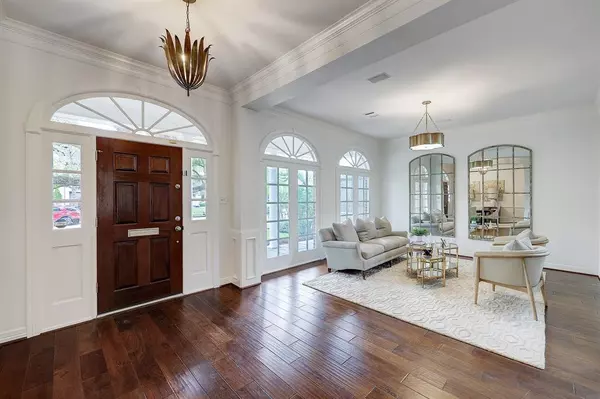$2,999,000
For more information regarding the value of a property, please contact us for a free consultation.
3770 Garnet ST Houston, TX 77005
6 Beds
4.1 Baths
5,322 SqFt
Key Details
Property Type Single Family Home
Listing Status Sold
Purchase Type For Sale
Square Footage 5,322 sqft
Price per Sqft $638
Subdivision Southside Place
MLS Listing ID 85935512
Sold Date 04/17/23
Style Traditional
Bedrooms 6
Full Baths 4
Half Baths 1
Year Built 1994
Annual Tax Amount $46,842
Tax Year 2022
Lot Size 0.258 Acres
Acres 0.2583
Property Description
Beautifully updated, traditional brick home located in the highly sought-after Southside Place. You are welcomed with a large front porch and a stunning oak tree. Fabulous updates and new interior paint throughtout this 6 bed, 4.5 bath home that sits on an 11,250 sf lot. It is just steps away SSP Firetruck Park, pool, tennis courts and clubhouse. Downstairs includes formal living and dining rooms, elevator-capable closet, powder bath and a family room that overlooks the spacious backyard. The kitchen has porcelain countertops, SS appliances, dine-in island and breakfast nook. A secondary bedroom with ensuite bath is also located downstairs. Upstairs includes a large primary suite, 4 secondary bedrooms with Hollywood baths as well as a game room, study & utility room.The home also features a 2-car attached garage, Generac generator & alarm system. Walk to WUES, Tiny's, Little Matts and more! *all per seller
Location
State TX
County Harris
Area West University/Southside Area
Rooms
Bedroom Description 1 Bedroom Down - Not Primary BR,En-Suite Bath
Other Rooms Breakfast Room, Den, Family Room, Formal Dining, Formal Living, Gameroom Up, Home Office/Study, Utility Room in House
Master Bathroom Half Bath, Hollywood Bath, Primary Bath: Double Sinks, Primary Bath: Separate Shower
Kitchen Butler Pantry, Island w/o Cooktop, Kitchen open to Family Room, Pantry
Interior
Interior Features Alarm System - Owned, Crown Molding, Drapes/Curtains/Window Cover, Elevator Shaft, Fire/Smoke Alarm, Formal Entry/Foyer, High Ceiling, Refrigerator Included, Wired for Sound
Heating Central Gas, Zoned
Cooling Central Electric, Zoned
Flooring Carpet, Tile, Wood
Fireplaces Number 1
Fireplaces Type Gas Connections
Exterior
Exterior Feature Back Yard Fenced, Fully Fenced, Patio/Deck, Porch, Private Driveway, Sprinkler System
Parking Features Attached Garage
Garage Spaces 2.0
Roof Type Composition
Street Surface Concrete,Gutters
Private Pool No
Building
Lot Description Subdivision Lot
Story 2
Foundation Slab on Builders Pier
Lot Size Range 0 Up To 1/4 Acre
Sewer Public Sewer
Water Public Water
Structure Type Brick,Wood
New Construction No
Schools
Elementary Schools West University Elementary School
Middle Schools Pershing Middle School
High Schools Lamar High School (Houston)
School District 27 - Houston
Others
Senior Community No
Restrictions Deed Restrictions
Tax ID 056-064-000-0003
Energy Description Ceiling Fans,Generator,North/South Exposure
Acceptable Financing Cash Sale, Conventional
Tax Rate 2.0986
Disclosures Sellers Disclosure
Listing Terms Cash Sale, Conventional
Financing Cash Sale,Conventional
Special Listing Condition Sellers Disclosure
Read Less
Want to know what your home might be worth? Contact us for a FREE valuation!

Our team is ready to help you sell your home for the highest possible price ASAP

Bought with Circa Real Estate LLC

GET MORE INFORMATION





