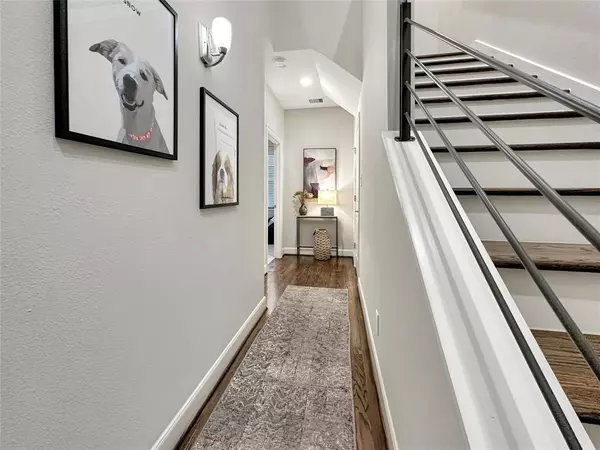$435,000
For more information regarding the value of a property, please contact us for a free consultation.
942 W 18th ST Houston, TX 77008
3 Beds
3.1 Baths
2,204 SqFt
Key Details
Property Type Single Family Home
Listing Status Sold
Purchase Type For Sale
Square Footage 2,204 sqft
Price per Sqft $204
Subdivision Shady Acres Gardens
MLS Listing ID 65580114
Sold Date 04/17/23
Style Traditional
Bedrooms 3
Full Baths 3
Half Baths 1
HOA Fees $108/ann
HOA Y/N 1
Year Built 2018
Annual Tax Amount $9,089
Tax Year 2022
Lot Size 1,645 Sqft
Acres 0.0378
Property Description
This home features spacious and comfortable living arrangements and boast 3 large bedrooms and beautifully appointed bathrooms that will make your daily routine a true delight. Each floor-plan is carefully crafted with your needs in mind, offering a bonus room that can be easily transformed into a home office or library, giving you the flexibility to personalize your living space. Situated in a gated community just off West 18th street, our homes provide an unbeatable location that is only minutes away from some of the Heights' most popular restaurants and bars. Plus, with guest parking and a fenced-in dog park, you'll enjoy unparalleled convenience and peace of mind.
Our open-concept living, kitchen, and dining space is perfect for hosting gatherings and entertaining guests, providing an exceptional backdrop for creating memories that will last a lifetime.
Experience the pinnacle of luxury living today - contact us to schedule a tour of our exquisite homes!
Location
State TX
County Harris
Area Heights/Greater Heights
Rooms
Bedroom Description Primary Bed - 3rd Floor
Other Rooms Home Office/Study, Living Area - 2nd Floor, Living/Dining Combo, Utility Room in House
Master Bathroom Half Bath, Primary Bath: Double Sinks, Primary Bath: Separate Shower
Interior
Interior Features Balcony, Window Coverings, Fire/Smoke Alarm, High Ceiling, Prewired for Alarm System
Heating Central Gas
Cooling Central Electric
Flooring Wood
Exterior
Exterior Feature Balcony
Parking Features Attached Garage
Garage Spaces 2.0
Roof Type Composition
Private Pool No
Building
Lot Description Patio Lot
Story 3
Foundation Slab
Lot Size Range 0 Up To 1/4 Acre
Sewer Public Sewer
Water Public Water
Structure Type Cement Board,Wood
New Construction No
Schools
Elementary Schools Sinclair Elementary School (Houston)
Middle Schools Hamilton Middle School (Houston)
High Schools Waltrip High School
School District 27 - Houston
Others
HOA Fee Include Grounds
Senior Community No
Restrictions Deed Restrictions
Tax ID 136-133-001-0016
Energy Description Attic Vents,Ceiling Fans,Digital Program Thermostat,Energy Star Appliances,Energy Star/CFL/LED Lights,High-Efficiency HVAC,Insulated/Low-E windows,Insulation - Batt,Radiant Attic Barrier,Tankless/On-Demand H2O Heater
Acceptable Financing Cash Sale, Conventional, FHA, VA
Tax Rate 2.2019
Disclosures Sellers Disclosure
Listing Terms Cash Sale, Conventional, FHA, VA
Financing Cash Sale,Conventional,FHA,VA
Special Listing Condition Sellers Disclosure
Read Less
Want to know what your home might be worth? Contact us for a FREE valuation!

Our team is ready to help you sell your home for the highest possible price ASAP

Bought with Better Homes and Gardens Real Estate Gary Greene - Woodway

GET MORE INFORMATION





