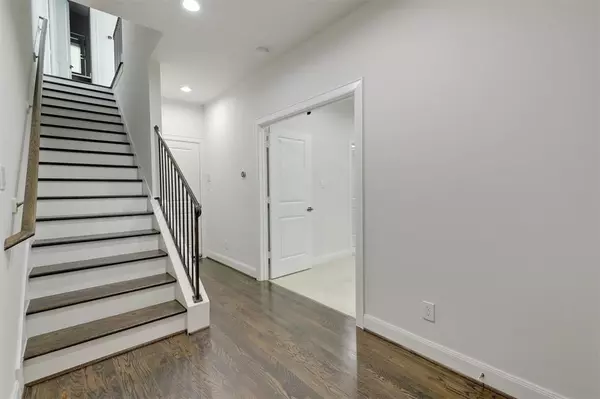$520,000
For more information regarding the value of a property, please contact us for a free consultation.
1255 Bonner ST Houston, TX 77007
3 Beds
3.1 Baths
2,317 SqFt
Key Details
Property Type Single Family Home
Listing Status Sold
Purchase Type For Sale
Square Footage 2,317 sqft
Price per Sqft $222
Subdivision Vistas De Sevilla Amd Pla
MLS Listing ID 92467919
Sold Date 04/18/23
Style Contemporary/Modern,Mediterranean
Bedrooms 3
Full Baths 3
Half Baths 1
HOA Fees $106/ann
HOA Y/N 1
Year Built 2014
Annual Tax Amount $10,246
Tax Year 2022
Lot Size 2,692 Sqft
Acres 0.0618
Property Description
Premium end-unit home w/ extra windows & a ROOFTOP DECK in the gated community of Vistas De Sevilla near West End Park & tons of shopping/dining. Outside, find a beautiful mediterranean design, outdoor space on all 3 levels, & a 2 car garage w/ mounted storage racks. Inside features an open layout w/ custom stained wood floors, soaring ceilings, LED lights, Nest thermostat, 3-zone HVAC, & pre-wired surround sound throughout. The 1st lvl offers a bedrm/home office w/ murphy beds, & full bath. The vast 2nd lvl living space & patio w/ gas hookup flows into the open dining area w/ a RH chandelier. The kitchen boasts white quartz, gas appliances, deep single-basin sink, upgraded glass-tile backsplash, NEW dishwasher, wine fridge, & a half bath. A $10k custom executive size closet, & full bath in the 2nd bedrm. The primary includes extra storage space, upgraded lighting, an oversized shower, & a separate tub. The rooftop deck offers outdoor speakers, gas/water hookup, & 360 degrees of views!
Location
State TX
County Harris
Area Rice Military/Washington Corridor
Rooms
Bedroom Description 1 Bedroom Down - Not Primary BR,Built-In Bunk Beds,En-Suite Bath,Primary Bed - 3rd Floor,Walk-In Closet
Other Rooms 1 Living Area, Kitchen/Dining Combo, Living Area - 2nd Floor, Living/Dining Combo
Master Bathroom Half Bath, Primary Bath: Double Sinks, Primary Bath: Separate Shower, Primary Bath: Soaking Tub, Secondary Bath(s): Shower Only, Secondary Bath(s): Tub/Shower Combo, Vanity Area
Kitchen Island w/o Cooktop, Pantry, Soft Closing Drawers, Under Cabinet Lighting
Interior
Interior Features Alarm System - Owned, Balcony, Drapes/Curtains/Window Cover, Dry Bar, Fire/Smoke Alarm, High Ceiling, Prewired for Alarm System, Wired for Sound
Heating Central Gas
Cooling Central Electric
Flooring Wood
Exterior
Exterior Feature Balcony, Controlled Subdivision Access, Exterior Gas Connection, Patio/Deck, Rooftop Deck, Sprinkler System
Parking Features Attached Garage
Garage Spaces 2.0
Roof Type Composition,Tile
Street Surface Concrete,Curbs,Gutters,Pavers
Accessibility Automatic Gate, Intercom
Private Pool No
Building
Lot Description Corner, Patio Lot, Subdivision Lot
Faces North
Story 4
Foundation Slab
Lot Size Range 0 Up To 1/4 Acre
Builder Name CitySide Homes
Sewer Public Sewer
Water Public Water
Structure Type Stucco
New Construction No
Schools
Elementary Schools Memorial Elementary School (Houston)
Middle Schools Hogg Middle School (Houston)
High Schools Heights High School
School District 27 - Houston
Others
Senior Community No
Restrictions Unknown
Tax ID 134-141-001-0061
Energy Description Attic Vents,Digital Program Thermostat,Energy Star Appliances,Energy Star/CFL/LED Lights,Insulation - Other,North/South Exposure
Acceptable Financing Cash Sale, Conventional, FHA, VA
Tax Rate 2.2019
Disclosures Sellers Disclosure
Listing Terms Cash Sale, Conventional, FHA, VA
Financing Cash Sale,Conventional,FHA,VA
Special Listing Condition Sellers Disclosure
Read Less
Want to know what your home might be worth? Contact us for a FREE valuation!

Our team is ready to help you sell your home for the highest possible price ASAP

Bought with Better Homes and Gardens Real Estate Gary Greene - Memorial

GET MORE INFORMATION





