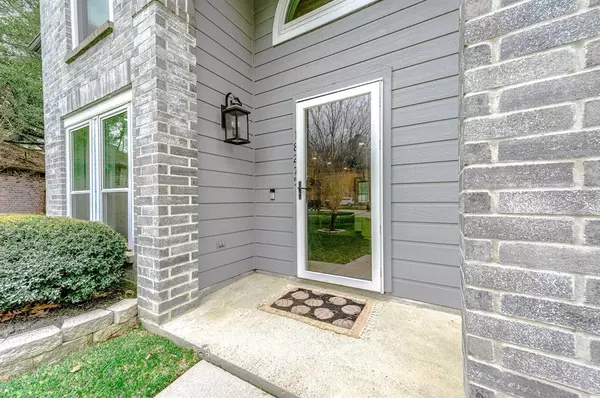$299,000
For more information regarding the value of a property, please contact us for a free consultation.
18275 Hollyberry CT Porter, TX 77365
4 Beds
2.1 Baths
2,592 SqFt
Key Details
Property Type Single Family Home
Listing Status Sold
Purchase Type For Sale
Square Footage 2,592 sqft
Price per Sqft $115
Subdivision Cumberland Ph I
MLS Listing ID 96412172
Sold Date 04/18/23
Style Traditional
Bedrooms 4
Full Baths 2
Half Baths 1
HOA Fees $45/ann
HOA Y/N 1
Year Built 1996
Annual Tax Amount $7,843
Tax Year 2022
Lot Size 7,979 Sqft
Acres 0.1832
Property Description
Pride of ownership abounds at this 4 bedroom home situated on a private culdesac with large lot. The owner has selected neutral & warm tones for a modern farmhouse finish. Updates include roof, windows, HVAC, water softening system, flooring, paint, recessed lighting, kitchen cabinets, kitchen backsplash, KRAUS touch sensor sink station, stainless appliances, light fixtures & electrical. Wonderful floorplan with abundant storage, dining area, large breakfast area with bar, wetbar, gameroom plus well appointed bedrooms & closets. This lot is nestled at the back of a quiet culdesac street with greenspace and walking trails accessible from your backyard. The location is outside of the floodplain, within walking distance to the park, pool & elementary. Nearby access to the Hardy Toll Road allows ease of access to anywhere with exciting growth in the area.
Location
State TX
County Montgomery
Area Porter/New Caney West
Rooms
Bedroom Description All Bedrooms Up,En-Suite Bath,Primary Bed - 2nd Floor,Sitting Area,Split Plan,Walk-In Closet
Other Rooms Breakfast Room, Den, Family Room, Formal Dining, Gameroom Up, Living Area - 1st Floor, Utility Room in House, Wine Room
Master Bathroom Half Bath, Primary Bath: Double Sinks, Primary Bath: Tub/Shower Combo, Secondary Bath(s): Tub/Shower Combo
Den/Bedroom Plus 4
Kitchen Breakfast Bar, Kitchen open to Family Room, Pantry, Soft Closing Cabinets, Soft Closing Drawers, Under Cabinet Lighting, Walk-in Pantry
Interior
Interior Features Formal Entry/Foyer, High Ceiling
Heating Central Gas
Cooling Central Electric
Flooring Carpet, Engineered Wood, Laminate, Tile, Vinyl Plank, Wood
Fireplaces Number 1
Fireplaces Type Gas Connections, Gaslog Fireplace
Exterior
Exterior Feature Back Green Space, Back Yard, Back Yard Fenced, Covered Patio/Deck, Patio/Deck, Porch, Private Driveway, Side Yard, Storage Shed
Parking Features Attached Garage
Garage Spaces 2.0
Garage Description Additional Parking, Boat Parking, Double-Wide Driveway
Roof Type Composition
Private Pool No
Building
Lot Description Cul-De-Sac, Subdivision Lot, Wooded
Story 2
Foundation Slab
Lot Size Range 0 Up To 1/4 Acre
Sewer Public Sewer
Water Public Water, Water District
Structure Type Brick
New Construction No
Schools
Elementary Schools Robert Crippen Elementary School
Middle Schools White Oak Middle School (New Caney)
High Schools Porter High School (New Caney)
School District 39 - New Caney
Others
HOA Fee Include Clubhouse,Recreational Facilities
Senior Community No
Restrictions Deed Restrictions
Tax ID 3615-00-05900
Acceptable Financing Cash Sale, Conventional, FHA, Investor, VA
Tax Rate 2.7175
Disclosures Mud, Reports Available, Sellers Disclosure
Listing Terms Cash Sale, Conventional, FHA, Investor, VA
Financing Cash Sale,Conventional,FHA,Investor,VA
Special Listing Condition Mud, Reports Available, Sellers Disclosure
Read Less
Want to know what your home might be worth? Contact us for a FREE valuation!

Our team is ready to help you sell your home for the highest possible price ASAP

Bought with JLA Realty

GET MORE INFORMATION





