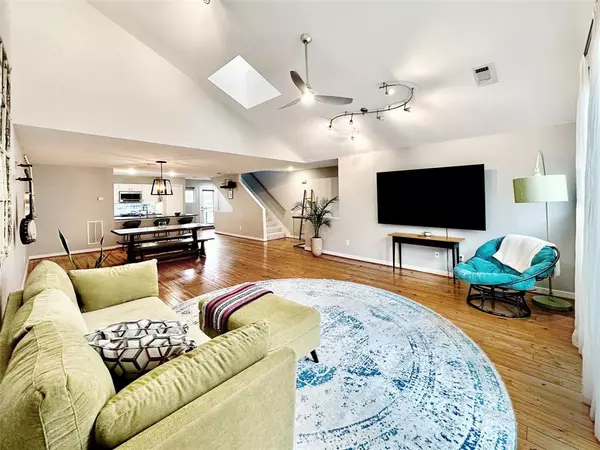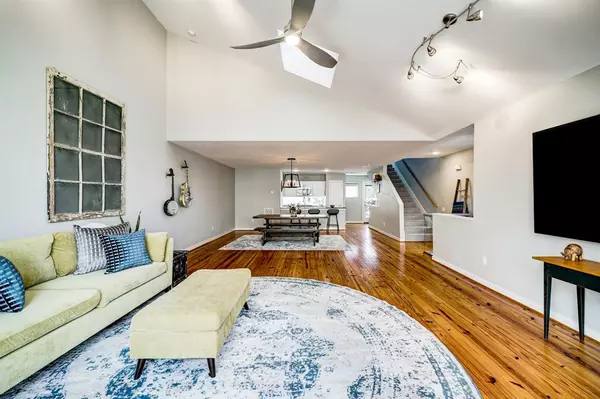$314,875
For more information regarding the value of a property, please contact us for a free consultation.
2605 Calumet ST #9 Houston, TX 77004
2 Beds
2 Baths
2,072 SqFt
Key Details
Property Type Townhouse
Sub Type Townhouse
Listing Status Sold
Purchase Type For Sale
Square Footage 2,072 sqft
Price per Sqft $160
Subdivision Calumet Drive Lofts
MLS Listing ID 89914283
Sold Date 04/19/23
Style Contemporary/Modern,Split Level,Traditional
Bedrooms 2
Full Baths 2
HOA Fees $116/mo
Year Built 2005
Annual Tax Amount $6,930
Tax Year 2022
Lot Size 1,494 Sqft
Property Description
This UrbanLoft townhome nestled in Riverside Terrace is a modern marvel that boasts cathedral ceilings, creating a feeling of spaciousness and openness.The high ceilings add to the home's already impressive features, making it feel even more luxurious.It features grand living and dining areas perfect for entertaining, a massive downstairs bedroom with access to the backyard, and a 3rd floor owners' retreat with a private sitting/office space. The 2nd level offers wide plank pine flooring and balcony off the kitchen, while the 1st floor features tastefully stained concrete flooring.The home also provides ample storage and is low maintenance, move-in ready.Meticulously maintained, this home provides comfortable living with easy access to HEB,TMC, Downtown & Universities.Additionally, the home has no flooding history and comes with a 2-car garage.This is an incredible opportunity that you don't want to miss!
Location
State TX
County Harris
Area Riverside
Rooms
Bedroom Description 1 Bedroom Down - Not Primary BR,En-Suite Bath,Primary Bed - 3rd Floor,Sitting Area,Split Plan,Walk-In Closet
Other Rooms 1 Living Area, Kitchen/Dining Combo, Living Area - 2nd Floor, Living/Dining Combo, Loft, Utility Room in House
Master Bathroom Primary Bath: Double Sinks, Primary Bath: Separate Shower, Secondary Bath(s): Tub/Shower Combo
Den/Bedroom Plus 3
Kitchen Kitchen open to Family Room, Pantry, Pots/Pans Drawers
Interior
Interior Features Fire/Smoke Alarm, High Ceiling, Prewired for Alarm System
Heating Central Gas, Zoned
Cooling Central Electric, Zoned
Flooring Carpet, Concrete, Wood
Appliance Electric Dryer Connection
Dryer Utilities 1
Laundry Utility Rm in House
Exterior
Exterior Feature Back Yard, Balcony, Fenced, Patio/Deck
Parking Features Attached Garage
Garage Spaces 2.0
View North, West
Roof Type Aluminum
Street Surface Curbs,Gutters
Private Pool No
Building
Faces East,South
Story 3
Unit Location Cleared
Entry Level All Levels
Foundation Slab
Builder Name UrbanLoft
Sewer Public Sewer
Water Public Water
Structure Type Aluminum,Wood
New Construction No
Schools
Elementary Schools Lockhart Elementary School
Middle Schools Cullen Middle School (Houston)
High Schools Yates High School
School District 27 - Houston
Others
HOA Fee Include Grounds,Trash Removal
Senior Community No
Tax ID 124-784-001-0009
Energy Description Attic Vents,Ceiling Fans,North/South Exposure
Acceptable Financing Cash Sale, Conventional, FHA, VA
Tax Rate 2.3169
Disclosures Sellers Disclosure
Listing Terms Cash Sale, Conventional, FHA, VA
Financing Cash Sale,Conventional,FHA,VA
Special Listing Condition Sellers Disclosure
Read Less
Want to know what your home might be worth? Contact us for a FREE valuation!

Our team is ready to help you sell your home for the highest possible price ASAP

Bought with Keller Williams Premier Realty

GET MORE INFORMATION





