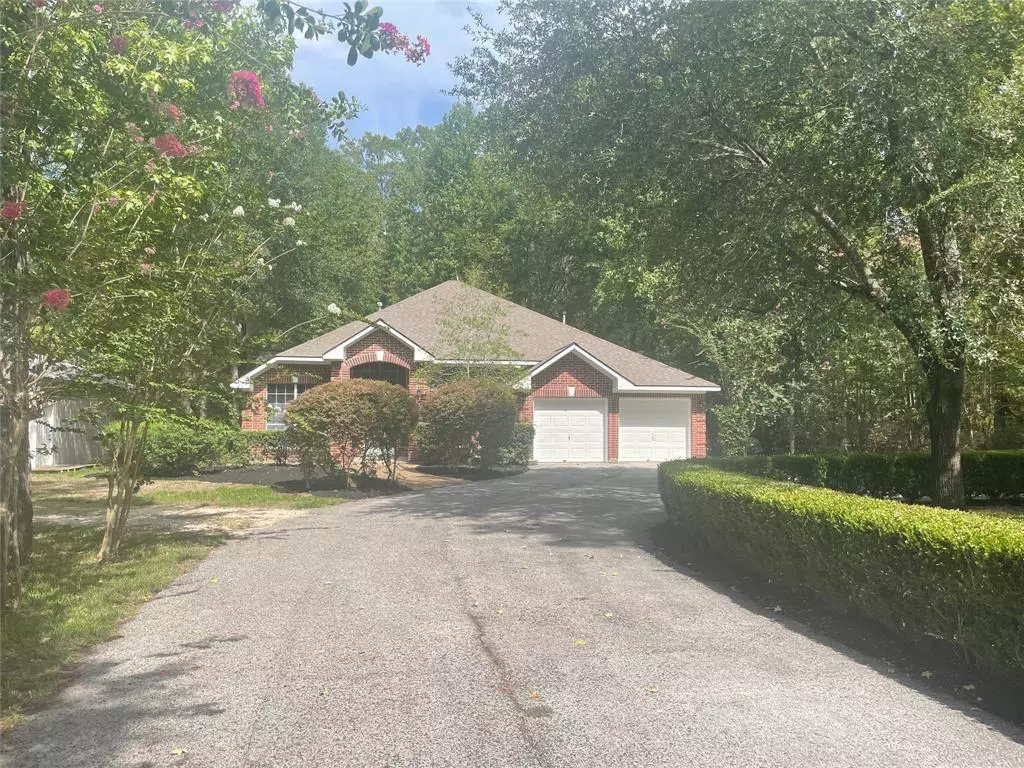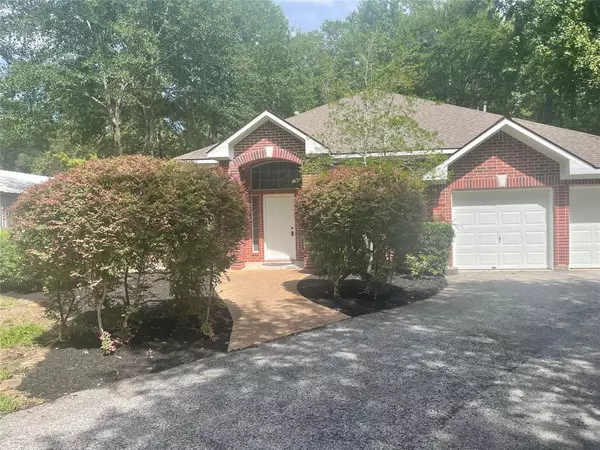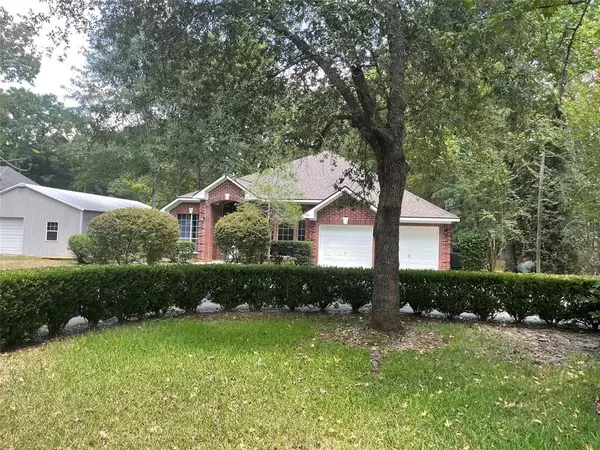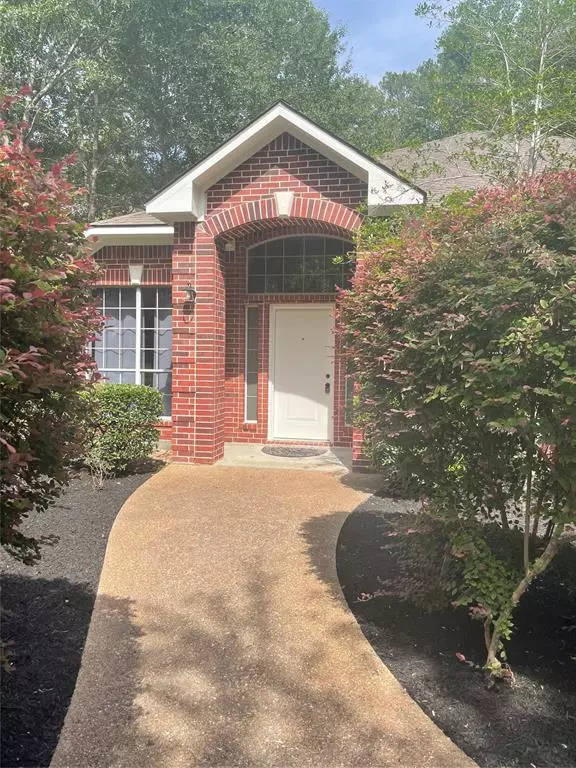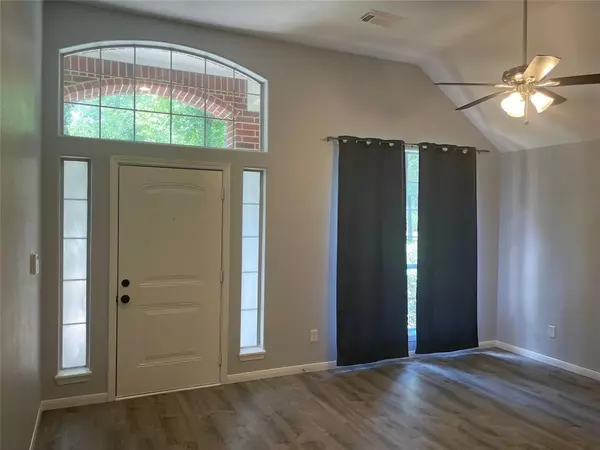$459,000
For more information regarding the value of a property, please contact us for a free consultation.
27514 Bent Oak LN Magnolia, TX 77354
3 Beds
3 Baths
2,537 SqFt
Key Details
Property Type Single Family Home
Listing Status Sold
Purchase Type For Sale
Square Footage 2,537 sqft
Price per Sqft $163
Subdivision Skylight Timbers
MLS Listing ID 27027705
Sold Date 04/21/23
Style Traditional
Bedrooms 3
Full Baths 3
Year Built 1999
Annual Tax Amount $6,307
Tax Year 2021
Lot Size 0.931 Acres
Acres 0.931
Property Description
Country living close to town! Custom built home meticulously maintained and in near new condition. 14 foot cielings and LED recessed lighting throughout. Freshly updated master bath includes premium custom built white ash finishes and over size master shower. Barn theme accents throughout. Three full baths. Premium laundry equipment. Two year old well and septic, 4 year old roof, freshly updated and painted inside & out. One of two HVAC systems just installed. Expansive decking behind home overlooking wooded area. 30x40 commercial quality workshop with dedicated power panel, high cielings, front and back over sized bay doors. Previous owner had an auto refurbishing business here. Super low taxes and great schools. Easy access to the Woodlands Parkway.
Location
State TX
County Montgomery
Area Magnolia/1488 East
Rooms
Bedroom Description All Bedrooms Down,Walk-In Closet
Other Rooms Family Room, Formal Dining, Formal Living, Utility Room in House
Master Bathroom Primary Bath: Double Sinks, Secondary Bath(s): Separate Shower, Secondary Bath(s): Tub/Shower Combo
Den/Bedroom Plus 4
Kitchen Breakfast Bar, Pantry, Pots/Pans Drawers, Soft Closing Cabinets, Soft Closing Drawers
Interior
Interior Features Dryer Included, High Ceiling, Refrigerator Included, Washer Included, Wired for Sound
Heating Central Gas
Cooling Central Electric
Flooring Laminate, Vinyl Plank
Fireplaces Number 1
Fireplaces Type Gas Connections, Gaslog Fireplace
Exterior
Exterior Feature Patio/Deck, Storage Shed, Workshop
Parking Features Attached Garage
Garage Spaces 2.0
Garage Description Auto Garage Door Opener, RV Parking, Workshop
Roof Type Composition
Street Surface Asphalt
Private Pool No
Building
Lot Description Cleared, Subdivision Lot
Story 1
Foundation Slab
Lot Size Range 1/2 Up to 1 Acre
Water Aerobic, Well
Structure Type Aluminum,Brick
New Construction No
Schools
Elementary Schools Cedric C. Smith Elementary School
Middle Schools Bear Branch Junior High School
High Schools Magnolia High School
School District 36 - Magnolia
Others
Senior Community No
Restrictions Deed Restrictions
Tax ID 8855-00-05200
Energy Description Insulated/Low-E windows
Tax Rate 1.8587
Disclosures Sellers Disclosure
Special Listing Condition Sellers Disclosure
Read Less
Want to know what your home might be worth? Contact us for a FREE valuation!

Our team is ready to help you sell your home for the highest possible price ASAP

Bought with Walzel Properties - Corporate Office

GET MORE INFORMATION

