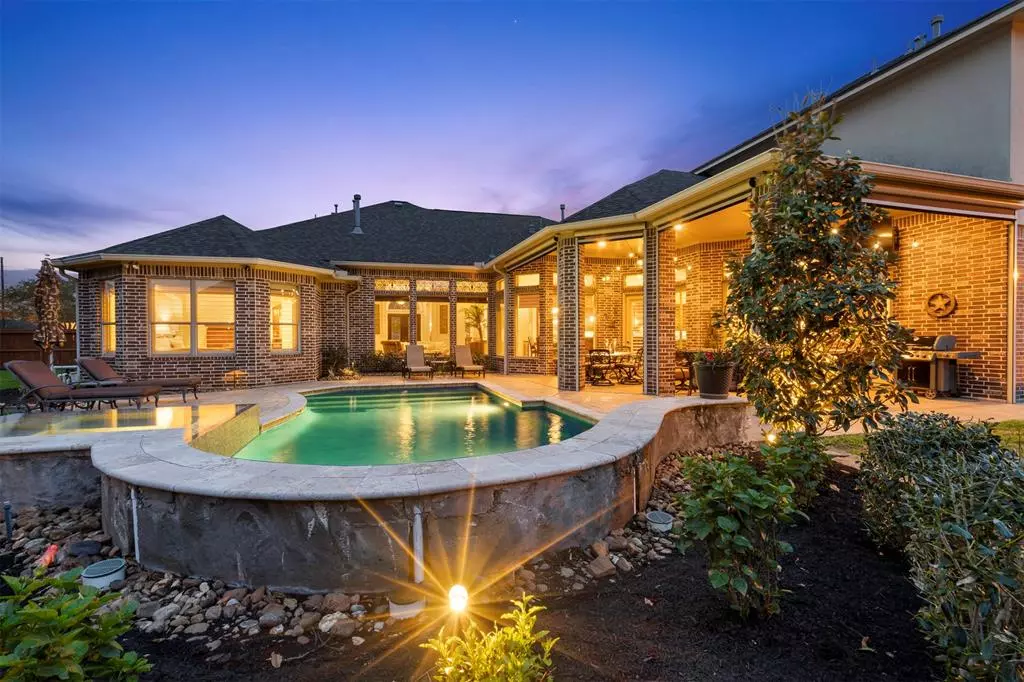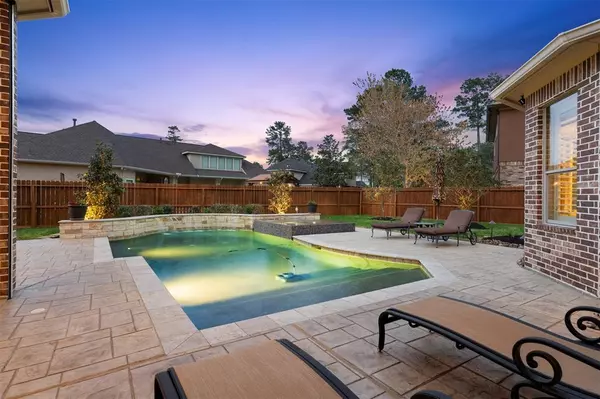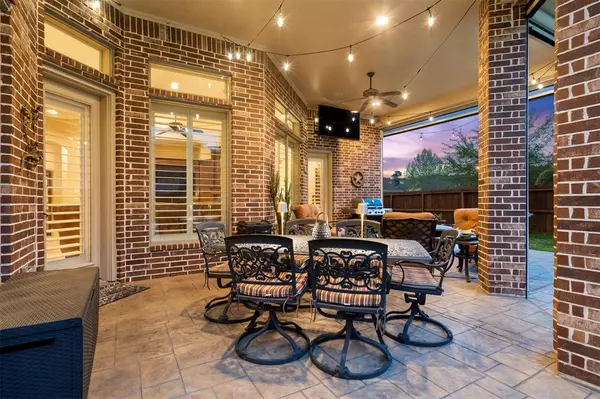$899,000
For more information regarding the value of a property, please contact us for a free consultation.
13619 Leon Springs LN Cypress, TX 77429
4 Beds
5 Baths
5,147 SqFt
Key Details
Property Type Single Family Home
Listing Status Sold
Purchase Type For Sale
Square Footage 5,147 sqft
Price per Sqft $176
Subdivision Rock Creek
MLS Listing ID 65514198
Sold Date 04/21/23
Style Traditional
Bedrooms 4
Full Baths 5
HOA Fees $166/ann
HOA Y/N 1
Year Built 2008
Annual Tax Amount $19,232
Tax Year 2022
Lot Size 0.409 Acres
Acres 0.4093
Property Description
Huge Opportunity for this Custom Rockwell 1.5 Story with over 5,100 sqft of living space! The double door entry opens to a grand foyer with gorgeous picture windows overlooking the contemporary Pool with infinity edge spa. 4 Bedrooms down~all with their own private bathrooms. The oversized primary bedroom offers hardwood flooring, step up ceiling, custom bathroom with granite counters. Study with built-ins. Formal Dining with 14 ft ceilings. Formal Living. The kitchen offers an 17ft island and breakfast bar perfect for entertaining. Wine bar/butler pantry.
Upstairs offers a game room and media room plus a full bathroom. Enjoy indoor outdoor living with the large covered lanai that has electronic screens perfect for enjoying the great outdoors bug free! Night scaping lighting is the perfect backdrop to this one of a kind opportunity! Replaced Roof. Zoned A/C~Heat. Circular Driveway with 3+ car garage! Going live March 10 and open houses will be Sat/Sun March 11 & 12 from 1-4pm
Location
State TX
County Harris
Area Cypress North
Rooms
Bedroom Description All Bedrooms Down,Primary Bed - 1st Floor,Split Plan,Walk-In Closet
Other Rooms Breakfast Room, Den, Family Room, Formal Dining, Formal Living, Gameroom Up, Guest Suite, Home Office/Study, Living Area - 1st Floor, Media, Utility Room in House, Wine Room
Master Bathroom Primary Bath: Double Sinks, Primary Bath: Jetted Tub, Primary Bath: Separate Shower, Secondary Bath(s): Shower Only, Secondary Bath(s): Tub/Shower Combo, Vanity Area
Den/Bedroom Plus 5
Kitchen Breakfast Bar, Butler Pantry
Interior
Interior Features Crown Molding, Drapes/Curtains/Window Cover, Dry Bar, Fire/Smoke Alarm, Formal Entry/Foyer, High Ceiling, Prewired for Alarm System, Wired for Sound
Heating Central Gas, Zoned
Cooling Central Electric, Zoned
Flooring Carpet, Tile, Wood
Fireplaces Number 2
Fireplaces Type Gas Connections, Wood Burning Fireplace
Exterior
Exterior Feature Back Yard Fenced, Covered Patio/Deck, Fully Fenced, Patio/Deck, Screened Porch, Spa/Hot Tub, Sprinkler System, Subdivision Tennis Court
Parking Features Attached Garage, Oversized Garage
Garage Spaces 3.0
Garage Description Circle Driveway
Pool In Ground
Roof Type Composition
Street Surface Concrete,Curbs
Private Pool Yes
Building
Lot Description Subdivision Lot
Faces South
Story 1.5
Foundation Slab
Lot Size Range 1/4 Up to 1/2 Acre
Builder Name Rockwell Custom Home
Water Water District
Structure Type Brick,Cement Board,Stucco
New Construction No
Schools
Elementary Schools Black Elementary School (Cypress-Fairbanks)
Middle Schools Hamilton Middle School (Cypress-Fairbanks)
High Schools Cy-Fair High School
School District 13 - Cypress-Fairbanks
Others
HOA Fee Include Clubhouse,Grounds,Recreational Facilities
Senior Community No
Restrictions Deed Restrictions,Restricted
Tax ID 124-328-002-0008
Ownership Full Ownership
Energy Description Ceiling Fans
Acceptable Financing Cash Sale, Conventional
Tax Rate 2.6981
Disclosures Sellers Disclosure
Listing Terms Cash Sale, Conventional
Financing Cash Sale,Conventional
Special Listing Condition Sellers Disclosure
Read Less
Want to know what your home might be worth? Contact us for a FREE valuation!

Our team is ready to help you sell your home for the highest possible price ASAP

Bought with RE/MAX Integrity

GET MORE INFORMATION





