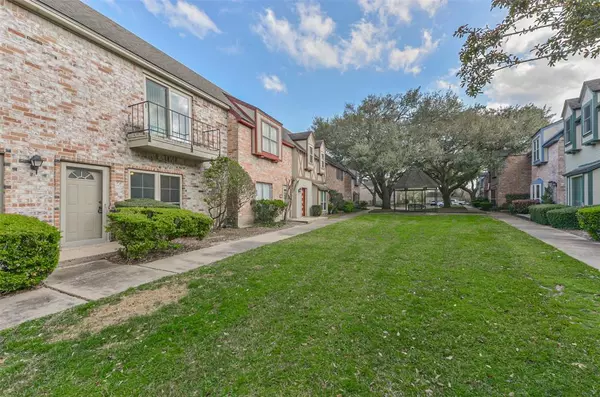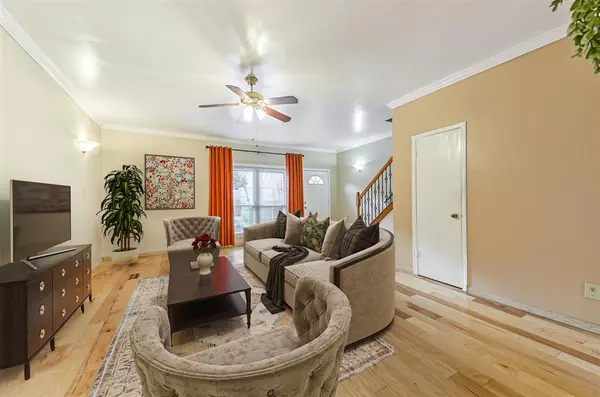$185,000
For more information regarding the value of a property, please contact us for a free consultation.
14723 Barryknoll LN #97 Houston, TX 77079
3 Beds
2.1 Baths
1,406 SqFt
Key Details
Property Type Condo
Sub Type Condominium
Listing Status Sold
Purchase Type For Sale
Square Footage 1,406 sqft
Price per Sqft $131
Subdivision London T/H
MLS Listing ID 47520700
Sold Date 04/19/23
Style Traditional
Bedrooms 3
Full Baths 2
Half Baths 1
HOA Fees $585/mo
Year Built 1970
Annual Tax Amount $3,288
Tax Year 2022
Lot Size 10.731 Acres
Property Description
What a great opportunity to live near the highly sought after Energy Corridor area. Easy access to Major Freeway, I10 & Beltway 8, and shopping near City Centre, Memorial Green, and Memorial City Mall. Zoned to Spring Branch Independent School District and within walking distance to Stratford High School. This quiet and well maintained condominium features beautiful courtyard views from the front door and balcony. The spacious back patio leads directly to the assigned 2-car covered carport and is perfect for entertaining with family and friends. Recently updated double pane insulated windows, double pane patio and balcony sliding glass doors, and recently installed furnace and vents make this unit energy efficient. The room next to kitchen can be used as a Family Room or Formal Dining. All information provided is considered reliable but is not guaranteed and should be independently verified.
Location
State TX
County Harris
Area Memorial West
Rooms
Bedroom Description All Bedrooms Up,En-Suite Bath,Primary Bed - 2nd Floor,Walk-In Closet
Other Rooms Breakfast Room, Family Room, Formal Dining, Living/Dining Combo
Master Bathroom Primary Bath: Tub/Shower Combo, Secondary Bath(s): Tub/Shower Combo
Kitchen Pantry
Interior
Interior Features Drapes/Curtains/Window Cover
Heating Central Electric
Cooling Central Electric
Flooring Wood
Dryer Utilities 1
Exterior
Exterior Feature Patio/Deck, Sprinkler System, Storage
Carport Spaces 2
Pool In Ground
View West
Roof Type Composition
Private Pool No
Building
Faces West
Story 2
Unit Location Courtyard
Entry Level Levels 1 and 2
Foundation Slab
Sewer Public Sewer
Water Public Water
Structure Type Brick
New Construction No
Schools
Elementary Schools Nottingham Elementary School
Middle Schools Spring Forest Middle School
High Schools Stratford High School (Spring Branch)
School District 49 - Spring Branch
Others
HOA Fee Include Cable TV,Clubhouse,Exterior Building,Grounds,Insurance,Recreational Facilities,Trash Removal,Water and Sewer
Senior Community No
Tax ID 109-931-000-0006
Ownership Full Ownership
Energy Description Ceiling Fans
Acceptable Financing Cash Sale, Conventional, FHA
Tax Rate 2.3379
Disclosures Other Disclosures, Sellers Disclosure
Listing Terms Cash Sale, Conventional, FHA
Financing Cash Sale,Conventional,FHA
Special Listing Condition Other Disclosures, Sellers Disclosure
Read Less
Want to know what your home might be worth? Contact us for a FREE valuation!

Our team is ready to help you sell your home for the highest possible price ASAP

Bought with JPAR-The Sears Group

GET MORE INFORMATION





