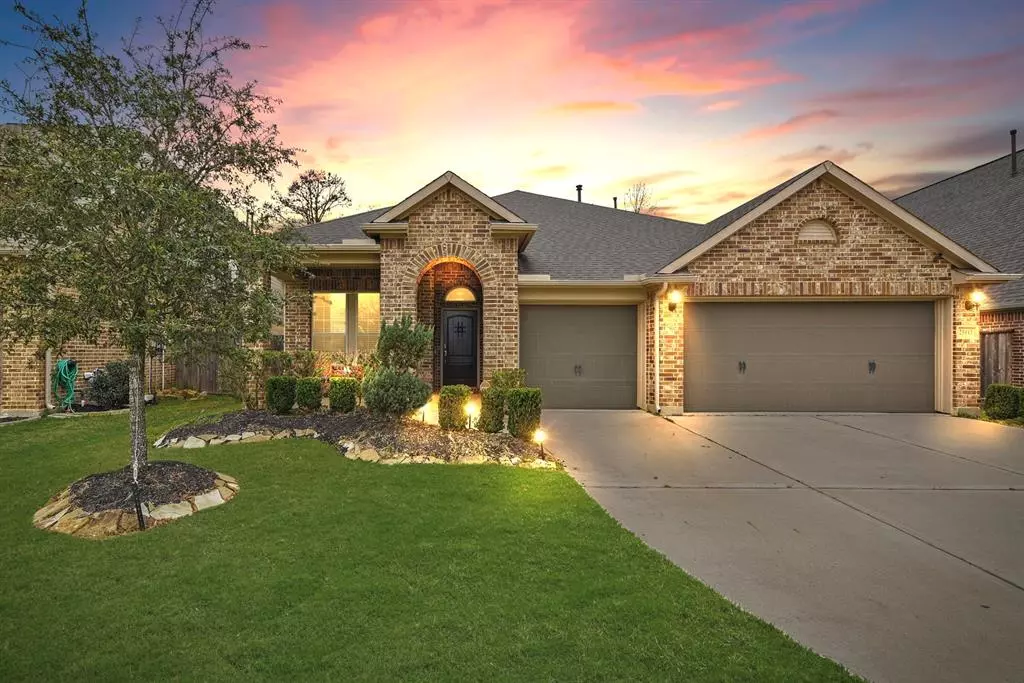$479,000
For more information regarding the value of a property, please contact us for a free consultation.
25043 Mountclair Hollow LN Tomball, TX 77375
3 Beds
2.1 Baths
2,251 SqFt
Key Details
Property Type Single Family Home
Listing Status Sold
Purchase Type For Sale
Square Footage 2,251 sqft
Price per Sqft $205
Subdivision Lakes/Creekside Sec 3
MLS Listing ID 44859078
Sold Date 04/21/23
Style Traditional
Bedrooms 3
Full Baths 2
Half Baths 1
HOA Fees $84/ann
HOA Y/N 1
Year Built 2017
Annual Tax Amount $10,327
Tax Year 2022
Lot Size 8,044 Sqft
Acres 0.1847
Property Description
Welcome to your dream home in beautiful Creekside! This stunning property boasts 3 bedrooms, 2.5 bathrooms, and 2250 square feet of luxurious living space in the award-winning Tomball ISD!
As you enter, you'll be greeted by an inviting foyer that leads into a spacious and open-concept living area. The living room features a cozy space with large windows that let in plenty of natural light. The adjoining dining area is perfect for entertaining guests or enjoying family meals, and the modern kitchen is a chef's delight, with top-of-the-line appliances, granite countertops, and oversized kitchen island. The primary bedroom is a true retreat, with a walk-in closet, supersized shower and dual vanities. You'll love the large backyard that's perfect for summer barbecues and relaxing evenings. The covered patio provides shade and a comfortable outdoor space for dining or lounging with beautiful stamped concrete.
Don't miss out on this incredible opportunity to own a piece of paradise!
Location
State TX
County Harris
Area Tomball
Rooms
Bedroom Description All Bedrooms Down,Primary Bed - 1st Floor,Sitting Area,Split Plan,Walk-In Closet
Other Rooms 1 Living Area, Breakfast Room, Family Room, Formal Dining, Home Office/Study, Living Area - 1st Floor, Utility Room in House
Master Bathroom Half Bath, Primary Bath: Double Sinks, Primary Bath: Separate Shower, Vanity Area
Kitchen Under Cabinet Lighting
Interior
Interior Features Dryer Included, Fire/Smoke Alarm, Prewired for Alarm System, Refrigerator Included, Washer Included
Heating Central Gas
Cooling Central Electric
Flooring Carpet, Tile
Exterior
Exterior Feature Fully Fenced, Patio/Deck, Porch, Sprinkler System
Parking Features Attached Garage
Garage Spaces 3.0
Garage Description Double-Wide Driveway
Waterfront Description Lake View
Roof Type Composition
Street Surface Concrete
Private Pool No
Building
Lot Description Subdivision Lot, Water View
Faces West
Story 1
Foundation Slab
Lot Size Range 0 Up To 1/4 Acre
Builder Name David Weekly
Water Water District
Structure Type Brick,Wood
New Construction No
Schools
Elementary Schools Timber Creek Elementary School (Tomball)
Middle Schools Creekside Park Junior High School
High Schools Tomball High School
School District 53 - Tomball
Others
HOA Fee Include Courtesy Patrol,Recreational Facilities
Senior Community No
Restrictions Deed Restrictions
Tax ID 138-623-003-0011
Ownership Full Ownership
Energy Description Digital Program Thermostat,Energy Star Appliances,Insulated/Low-E windows,Insulation - Spray-Foam
Acceptable Financing Cash Sale, Conventional, FHA
Tax Rate 2.6665
Disclosures Exclusions, Mud, Sellers Disclosure
Listing Terms Cash Sale, Conventional, FHA
Financing Cash Sale,Conventional,FHA
Special Listing Condition Exclusions, Mud, Sellers Disclosure
Read Less
Want to know what your home might be worth? Contact us for a FREE valuation!

Our team is ready to help you sell your home for the highest possible price ASAP

Bought with The Woodlands Realty

GET MORE INFORMATION





