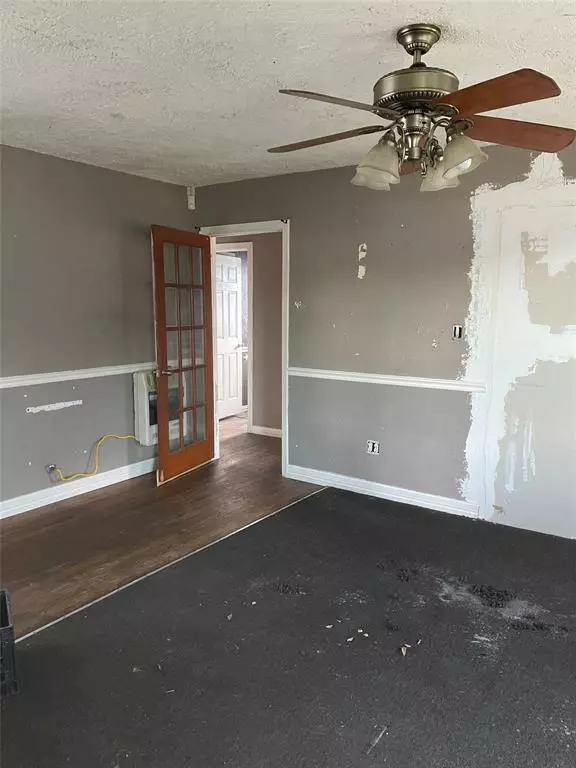$89,900
For more information regarding the value of a property, please contact us for a free consultation.
601 N Circle DR Baytown, TX 77520
3 Beds
1 Bath
1,107 SqFt
Key Details
Property Type Single Family Home
Listing Status Sold
Purchase Type For Sale
Square Footage 1,107 sqft
Price per Sqft $81
Subdivision Lawndell Sec 03
MLS Listing ID 29759743
Sold Date 04/24/23
Style Traditional
Bedrooms 3
Full Baths 1
Year Built 1951
Annual Tax Amount $2,301
Tax Year 2022
Lot Size 9,790 Sqft
Acres 0.2247
Property Description
Investor Special! Are you looking for rental income? Well, here is the perfect opportunity to get into the rental market. This home is located on a corner lot in a beautiful, quiet, well-maintained neighborhood within the desirable City of Baytown. The home requires a little TLC, but has plenty of curb appeal, a large fenced backyard and like-new siding. Easy access to HWY 146, HWY 99 and Interstate 10 makes traveling to work or play a breeze. This one will make a great starter home and/or help you generate rental income. The home is being sold AS-IS and seller will NOT consider any repairs and/or additions. Seller is motivated, so call your favorite realtor for a showing today and bring all offers.
Location
State TX
County Harris
Area Baytown/Harris County
Rooms
Bedroom Description All Bedrooms Down
Other Rooms Breakfast Room, Family Room, Living Area - 1st Floor, Living/Dining Combo, Utility Room in Garage
Master Bathroom No Primary, Secondary Bath(s): Jetted Tub, Secondary Bath(s): Tub/Shower Combo
Den/Bedroom Plus 3
Kitchen Kitchen open to Family Room
Interior
Interior Features Alarm System - Owned
Heating Other Heating
Cooling Other Cooling
Flooring Carpet, Engineered Wood, Tile
Exterior
Exterior Feature Back Yard Fenced
Parking Features Attached Garage
Garage Spaces 1.0
Garage Description Additional Parking, Double-Wide Driveway
Roof Type Composition
Street Surface Concrete
Private Pool No
Building
Lot Description Subdivision Lot
Faces South
Story 1
Foundation Slab
Lot Size Range 0 Up To 1/4 Acre
Sewer Public Sewer
Water Public Water
Structure Type Cement Board,Wood
New Construction No
Schools
Elementary Schools Ashbel Smith Elementary School
Middle Schools Horace Mann J H
High Schools Lee High School (Goose Creek)
School District 23 - Goose Creek Consolidated
Others
Senior Community No
Restrictions Restricted
Tax ID 077-194-014-0023
Ownership Full Ownership
Acceptable Financing Cash Sale, Conventional
Tax Rate 2.7873
Disclosures Special Addendum
Listing Terms Cash Sale, Conventional
Financing Cash Sale,Conventional
Special Listing Condition Special Addendum
Read Less
Want to know what your home might be worth? Contact us for a FREE valuation!

Our team is ready to help you sell your home for the highest possible price ASAP

Bought with Krisher McKay, Inc. REALTORS

GET MORE INFORMATION





