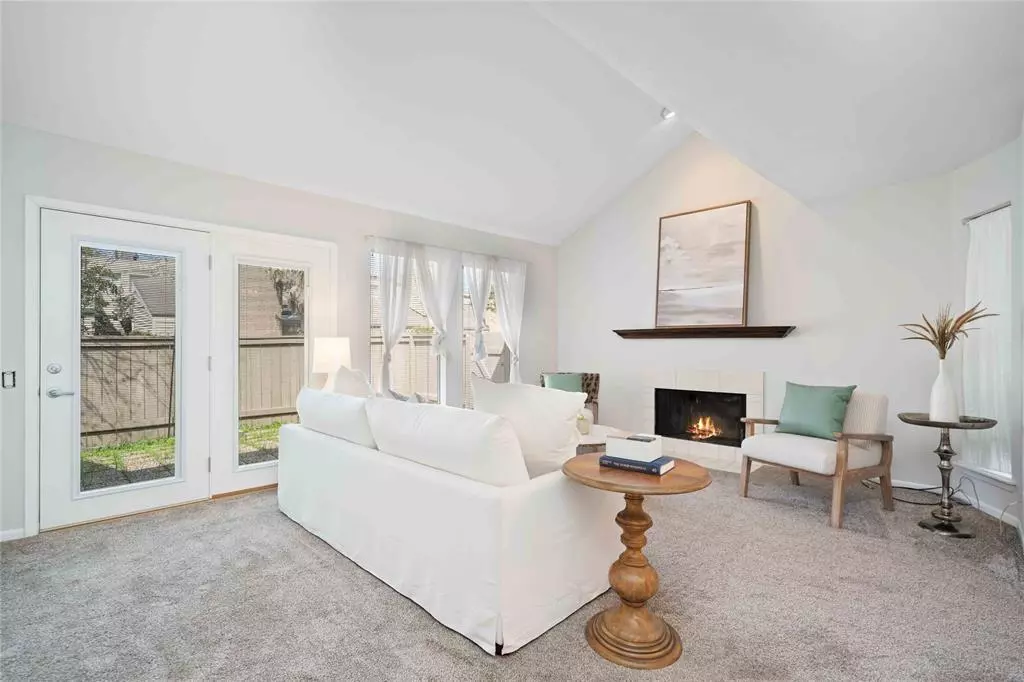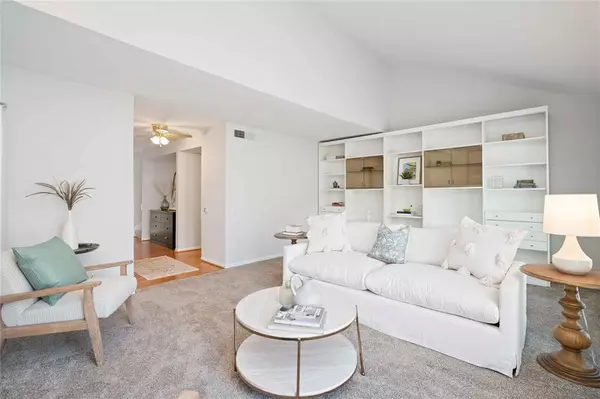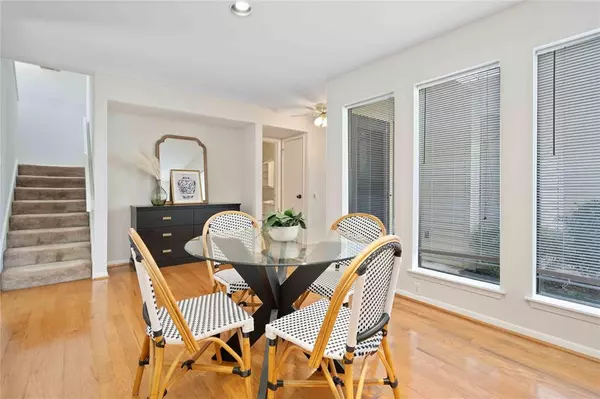$230,000
For more information regarding the value of a property, please contact us for a free consultation.
1321 Chardonnay DR Houston, TX 77077
3 Beds
2.1 Baths
2,068 SqFt
Key Details
Property Type Condo
Sub Type Condominium
Listing Status Sold
Purchase Type For Sale
Square Footage 2,068 sqft
Price per Sqft $111
Subdivision Epernay T/H Ph 01
MLS Listing ID 79507094
Sold Date 04/21/23
Style Traditional
Bedrooms 3
Full Baths 2
Half Baths 1
HOA Fees $480/mo
Year Built 1977
Annual Tax Amount $4,436
Tax Year 2022
Lot Size 20.734 Acres
Property Description
This lovely townhome in a quiet, tree-filled community is minutes from the Energy Corridor! Enjoy 1st floor living spaces with lots of windows throughout that offer natural light. Fresh paint throughout offers a warm welcome! The kitchen boasts granite counters, a breakfast bar, tons of cabinets, and a walk-in pantry. A wall of built-in shelves and cabinets in the living room creates a perfect opportunity to display photos & collectibles. The 2nd floor reveals 3 bedrooms and 2 full baths. The primary suite provides wood-like flooring, a flex space for a sitting area or a desk, and a small balcony ideal for potted plants. The primary bath features a dual-sink vanity, a walk-in closet, a linen closet, and a step-in shower. Lakeside Country Club, access to I-10 and the Beltway, shopping centers, and some of Houston’s best restaurants are just minutes away! Maintenance fee covers the home's exterior & upkeep of the community’s amenities. Refrigerator, washer, and dryer are included.
Location
State TX
County Harris
Area Energy Corridor
Rooms
Bedroom Description All Bedrooms Up,En-Suite Bath
Other Rooms 1 Living Area, Breakfast Room, Formal Dining, Living Area - 1st Floor, Utility Room in House
Master Bathroom Primary Bath: Double Sinks, Primary Bath: Shower Only, Secondary Bath(s): Tub/Shower Combo, Vanity Area
Den/Bedroom Plus 3
Kitchen Island w/ Cooktop, Pantry, Walk-in Pantry
Interior
Interior Features Balcony, Refrigerator Included
Heating Central Electric
Cooling Central Electric
Flooring Carpet, Tile, Wood
Fireplaces Number 1
Fireplaces Type Wood Burning Fireplace
Appliance Dryer Included, Refrigerator, Washer Included
Dryer Utilities 1
Laundry Utility Rm in House
Exterior
Exterior Feature Area Tennis Courts, Balcony, Clubhouse, Fenced, Patio/Deck, Side Green Space
Parking Features Attached Garage
Garage Spaces 2.0
Roof Type Composition
Private Pool No
Building
Story 2
Unit Location On Street
Entry Level Level 1
Foundation Slab
Sewer Public Sewer
Water Public Water
Structure Type Brick,Cement Board
New Construction No
Schools
Elementary Schools Askew Elementary School
Middle Schools Revere Middle School
High Schools Westside High School
School District 27 - Houston
Others
HOA Fee Include Cable TV,Clubhouse,Exterior Building,Grounds,Insurance,Internet,Other,Trash Removal
Senior Community No
Tax ID 107-115-012-0005
Energy Description Ceiling Fans,Digital Program Thermostat
Acceptable Financing Cash Sale, Conventional, VA
Tax Rate 2.2019
Disclosures Sellers Disclosure
Listing Terms Cash Sale, Conventional, VA
Financing Cash Sale,Conventional,VA
Special Listing Condition Sellers Disclosure
Read Less
Want to know what your home might be worth? Contact us for a FREE valuation!

Our team is ready to help you sell your home for the highest possible price ASAP

Bought with Energy Realty

GET MORE INFORMATION





