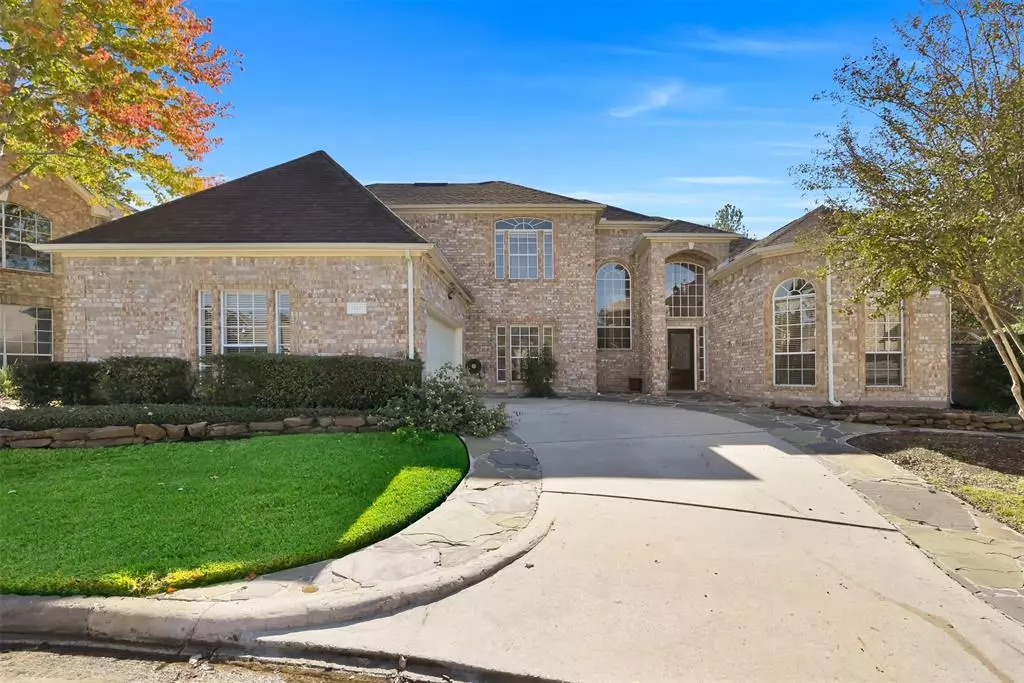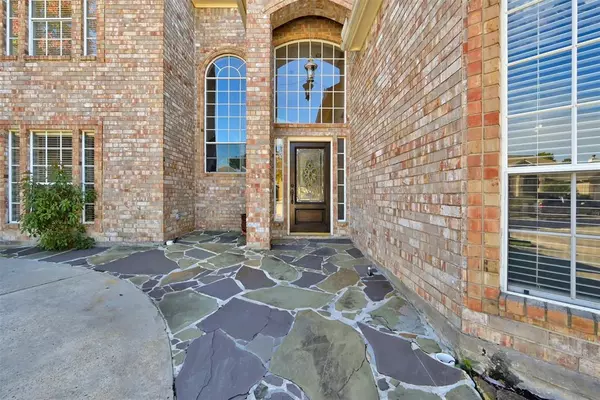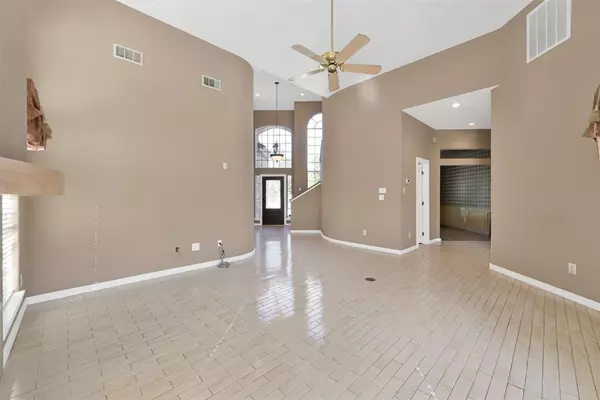$334,900
For more information regarding the value of a property, please contact us for a free consultation.
17407 N Ficus CT Spring, TX 77388
3 Beds
2.1 Baths
2,611 SqFt
Key Details
Property Type Single Family Home
Listing Status Sold
Purchase Type For Sale
Square Footage 2,611 sqft
Price per Sqft $122
Subdivision Cypresswood Place
MLS Listing ID 41585710
Sold Date 04/21/23
Style Contemporary/Modern
Bedrooms 3
Full Baths 2
Half Baths 1
HOA Fees $108/ann
HOA Y/N 1
Year Built 1993
Annual Tax Amount $5,148
Tax Year 2021
Lot Size 8,392 Sqft
Acres 0.1927
Property Description
Come see this magnificent 3 Bed 2 two and a half bath home, located in a cul-du-sac, that offers quiet refuge. With 10ft high ceilings throughout the first floor, 13ft high in the main living area this 2611 sqft house leaves you with the feeling of a much larger home. The kitchen has a large island running the length of the kitchen with a gas cook top and a preparation sink. There is no shortage of cabinet storage in this well appointed kitchen. It also includes large “Sub-Zero" refrigerator and matching freezer” as well as a butler’s pantry that connects the kitchen to the formal dining room, a must have for creating that perfect dining experience. The primary bedroom is spacious, primary bath has a large walk-in shower with dual shower controls. The large walk-in closet has convenient access to a large laundry room. The work shop/utility room also provides access to the attached two car garage. HOA dues include lawn care for front and back yards.
Location
State TX
County Harris
Area Spring/Klein
Rooms
Bedroom Description 1 Bedroom Down - Not Primary BR,2 Bedrooms Down,Walk-In Closet
Other Rooms 1 Living Area, Formal Dining, Home Office/Study, Utility Room in House
Master Bathroom Primary Bath: Double Sinks
Kitchen Butler Pantry, Island w/ Cooktop, Second Sink, Under Cabinet Lighting
Interior
Interior Features High Ceiling, Refrigerator Included
Heating Central Gas
Cooling Central Electric
Flooring Carpet, Laminate, Tile
Fireplaces Number 1
Exterior
Parking Features Attached Garage
Garage Spaces 2.0
Garage Description Workshop
Roof Type Composition
Street Surface Concrete,Curbs
Private Pool No
Building
Lot Description Cul-De-Sac
Faces North
Story 2
Foundation Slab
Lot Size Range 0 Up To 1/4 Acre
Sewer Public Sewer
Water Water District
Structure Type Brick
New Construction No
Schools
Elementary Schools Haude Elementary School
Middle Schools Strack Intermediate School
High Schools Klein Collins High School
School District 32 - Klein
Others
Senior Community No
Restrictions Deed Restrictions
Tax ID 117-727-001-0041
Energy Description Ceiling Fans,Digital Program Thermostat
Acceptable Financing Cash Sale, Conventional, FHA
Tax Rate 2.4565
Disclosures Mud, Sellers Disclosure
Listing Terms Cash Sale, Conventional, FHA
Financing Cash Sale,Conventional,FHA
Special Listing Condition Mud, Sellers Disclosure
Read Less
Want to know what your home might be worth? Contact us for a FREE valuation!

Our team is ready to help you sell your home for the highest possible price ASAP

Bought with Trust Real Estate

GET MORE INFORMATION





