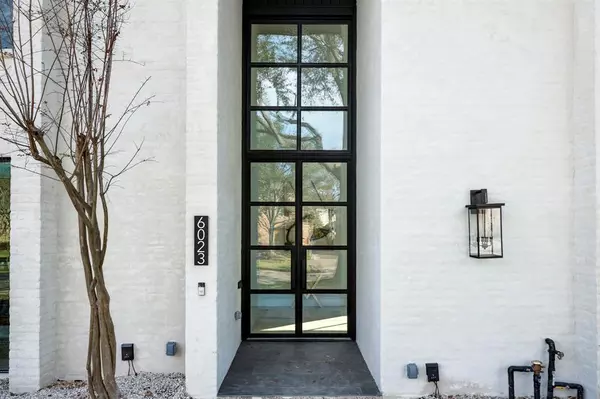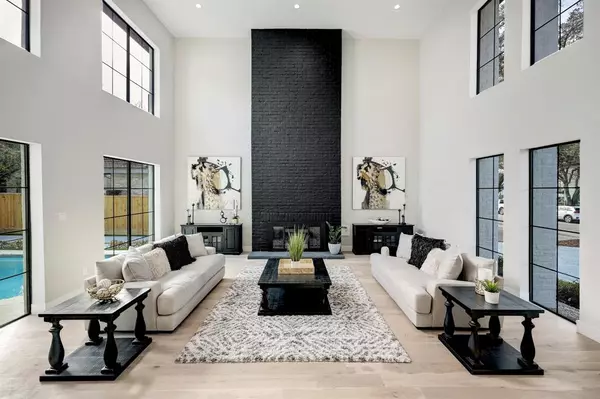$2,195,000
For more information regarding the value of a property, please contact us for a free consultation.
6023 Crab Orchard RD Houston, TX 77057
5 Beds
5.1 Baths
4,454 SqFt
Key Details
Property Type Single Family Home
Listing Status Sold
Purchase Type For Sale
Square Footage 4,454 sqft
Price per Sqft $460
Subdivision Tanglewood Sec 18
MLS Listing ID 48033850
Sold Date 04/26/23
Style Traditional
Bedrooms 5
Full Baths 5
Half Baths 1
HOA Fees $137/ann
HOA Y/N 1
Year Built 1976
Annual Tax Amount $24,592
Tax Year 2022
Lot Size 8,088 Sqft
Acres 0.1857
Property Description
Tanglewood home brilliantly remodeled from top to bottom by MPC Homes. Redesigned 5 beds, 5 1/2 baths. Massive steel framed glass front doors, living room w/21' ceiling, fireplace, plentiful windows bringing in natural light, dining room great for entertaining on grand scale. Magical chef's kitchen w/huge center island including 55" fully equipped sink, glass encased wine wall, stand alone refrigerator & freezer, built-in microwave drawer, 7 burner two-toned oven, open shelving. Wall of doors that practically disappear when opened to outdoors. Walk-thru pantry lined w/copious shelving leading to butler's pantry w/wet bar. 1st fl flex space behind sliding glass doors. Ensuite first floor guest room can also be used as a family or game room. Upstairs, 3 ensuite bedrooms, & the stunning oversized Primary Suite, w/double shower, soaking tub & outstanding closet w/built-ins. Travertine patio, pool, Generac. New electric, PEX plumbing, LED lighting, new HVAC, sprinklers, pool equipment...
Location
State TX
County Harris
Area Tanglewood Area
Rooms
Bedroom Description 1 Bedroom Down - Not Primary BR,En-Suite Bath,Primary Bed - 2nd Floor,Sitting Area,Walk-In Closet
Other Rooms Formal Dining, Formal Living, Living Area - 1st Floor, Utility Room in House, Wine Room
Master Bathroom Half Bath, Primary Bath: Double Sinks, Primary Bath: Separate Shower, Primary Bath: Soaking Tub, Secondary Bath(s): Tub/Shower Combo
Interior
Interior Features Fire/Smoke Alarm, High Ceiling, Refrigerator Included, Wet Bar
Heating Central Gas
Cooling Central Electric
Flooring Engineered Wood
Fireplaces Number 1
Fireplaces Type Gas Connections
Exterior
Exterior Feature Patio/Deck, Sprinkler System
Parking Features Attached Garage
Garage Spaces 2.0
Garage Description Auto Driveway Gate, Auto Garage Door Opener, Circle Driveway
Pool Gunite, Heated
Roof Type Aluminum
Street Surface Concrete,Curbs
Accessibility Automatic Gate, Driveway Gate
Private Pool Yes
Building
Lot Description Subdivision Lot
Faces North
Story 2
Foundation Slab
Lot Size Range 0 Up To 1/4 Acre
Sewer Public Sewer
Water Public Water
Structure Type Brick
New Construction No
Schools
Elementary Schools Briargrove Elementary School
Middle Schools Tanglewood Middle School
High Schools Wisdom High School
School District 27 - Houston
Others
HOA Fee Include Courtesy Patrol
Senior Community No
Restrictions Deed Restrictions
Tax ID 105-044-000-0021
Ownership Full Ownership
Energy Description Generator,High-Efficiency HVAC,HVAC>13 SEER,Insulated/Low-E windows
Acceptable Financing Cash Sale, Conventional
Tax Rate 2.2019
Disclosures Sellers Disclosure
Listing Terms Cash Sale, Conventional
Financing Cash Sale,Conventional
Special Listing Condition Sellers Disclosure
Read Less
Want to know what your home might be worth? Contact us for a FREE valuation!

Our team is ready to help you sell your home for the highest possible price ASAP

Bought with Compass RE Texas, LLC - The Woodlands

GET MORE INFORMATION





