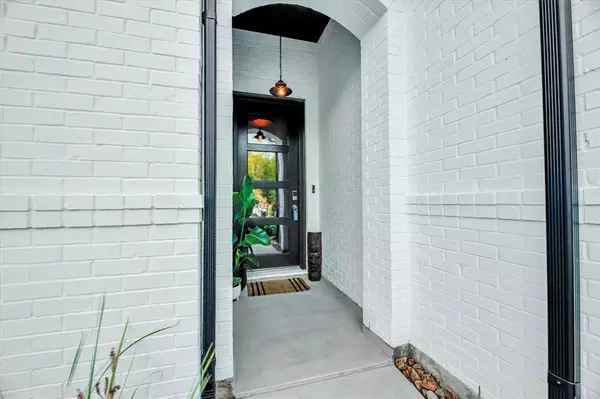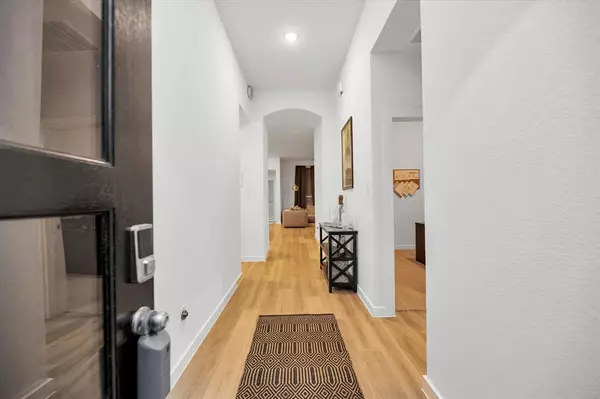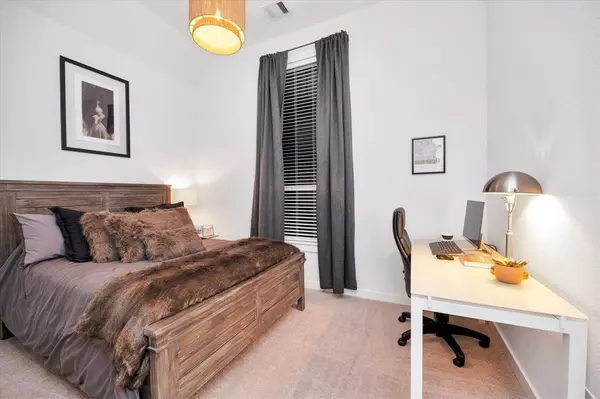$429,500
For more information regarding the value of a property, please contact us for a free consultation.
351 Great Hills DR Montgomery, TX 77316
3 Beds
2 Baths
1,864 SqFt
Key Details
Property Type Single Family Home
Listing Status Sold
Purchase Type For Sale
Square Footage 1,864 sqft
Price per Sqft $230
Subdivision Woodforest 89
MLS Listing ID 88368140
Sold Date 04/21/23
Style Traditional
Bedrooms 3
Full Baths 2
HOA Fees $105/ann
HOA Y/N 1
Year Built 2021
Annual Tax Amount $9,827
Tax Year 2022
Lot Size 8,033 Sqft
Acres 0.1844
Property Description
Incredible one of a kind home located in prestigious Woodforest! This home has 3 bedrooms plus a custom study, making it unlike any other home built by Highland Homes. The high ceilings give this open floorplan great depth from the front entry and throughout. The gas log fireplace stands out as soon as you enter the living room, and the contrast of black granite countertops and appliances with white walls make this home pop on the interior just as much as it does on the exterior. The primary room has some extra special features you will notice as soon as you walk into to the ensuite bath. The WeBoost Cellular Booster will be staying with home, along with the Eero Pro 6 whole-home WIFI system. There is also overhead storage in the garage. Contact us for your personal tour today!
Location
State TX
County Montgomery
Community Woodforest Development
Area Conroe Southwest
Interior
Interior Features Alarm System - Leased, Drapes/Curtains/Window Cover, Dryer Included, Prewired for Alarm System, Refrigerator Included, Washer Included
Heating Central Gas
Cooling Central Electric
Flooring Carpet, Vinyl Plank
Fireplaces Number 1
Fireplaces Type Gaslog Fireplace
Exterior
Exterior Feature Back Yard, Back Yard Fenced, Covered Patio/Deck, Exterior Gas Connection, Sprinkler System
Parking Features Attached Garage
Garage Spaces 2.0
Roof Type Composition
Street Surface Concrete
Private Pool No
Building
Lot Description Cul-De-Sac
Story 1
Foundation Slab
Lot Size Range 0 Up To 1/4 Acre
Sewer Public Sewer
Water Public Water
Structure Type Brick,Cement Board
New Construction No
Schools
Elementary Schools Stewart Elementary School (Conroe)
Middle Schools Peet Junior High School
High Schools Conroe High School
School District 11 - Conroe
Others
HOA Fee Include Clubhouse,Courtesy Patrol,Grounds,Recreational Facilities
Senior Community No
Restrictions Deed Restrictions
Tax ID 9652-89-01700
Ownership Full Ownership
Energy Description Ceiling Fans,Digital Program Thermostat,Energy Star Appliances,Energy Star/CFL/LED Lights,Energy Star/Reflective Roof,High-Efficiency HVAC,HVAC>13 SEER,Insulated/Low-E windows,Insulation - Blown Cellulose,Tankless/On-Demand H2O Heater
Acceptable Financing Assumable 1st Lien, Cash Sale, Conventional, FHA, VA
Tax Rate 2.8388
Disclosures Mud, Sellers Disclosure
Listing Terms Assumable 1st Lien, Cash Sale, Conventional, FHA, VA
Financing Assumable 1st Lien,Cash Sale,Conventional,FHA,VA
Special Listing Condition Mud, Sellers Disclosure
Read Less
Want to know what your home might be worth? Contact us for a FREE valuation!

Our team is ready to help you sell your home for the highest possible price ASAP

Bought with RE/MAX The Woodlands & Spring

GET MORE INFORMATION





