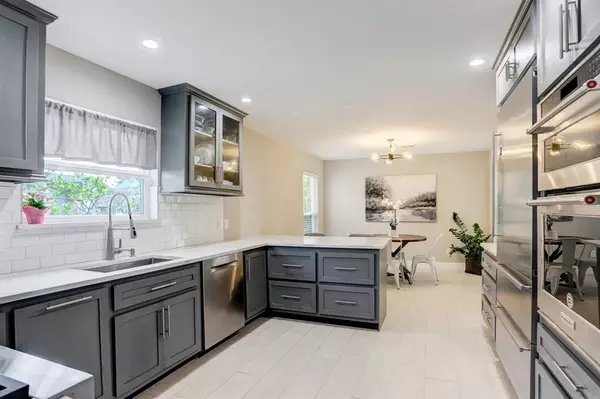$750,000
For more information regarding the value of a property, please contact us for a free consultation.
14802 Oak Bend DR Houston, TX 77079
4 Beds
2.1 Baths
2,642 SqFt
Key Details
Property Type Single Family Home
Listing Status Sold
Purchase Type For Sale
Square Footage 2,642 sqft
Price per Sqft $268
Subdivision Nottingham Forest Sec 08
MLS Listing ID 20049802
Sold Date 04/26/23
Style Traditional
Bedrooms 4
Full Baths 2
Half Baths 1
HOA Fees $54/ann
HOA Y/N 1
Year Built 1969
Annual Tax Amount $9,958
Tax Year 2022
Lot Size 8,897 Sqft
Acres 0.204
Property Description
Beautifully remodeled home in the quaint neighborhood of Nottingham Forest Sec8! Lovely tile throughout, added recessed lighting, and large windows add for a light and bright home. An upgraded chef’s kitchen with beautiful subway tile backsplash, quartz countertops and SS appliances. Spacious living room with built-ins for ample storage and a brick surround wood-burning fireplace. The dining room flows effortlessly from the kitchen and features neighborhood views. Escape to the primary bedroom where you can relax and enjoy your very own spa-like bath showcasing a large walk-in shower, dual amenities and gorgeous tile. Custom built-ins added in many of the rooms including the kitchen, living room, powder room, utility and primary bathroom. Large, oversized closets throughout. Perks include neighborhood park with clubhouse, multiple tennis courts and pool. Walking distance to Terry Hershey Park! Nottingham Elementary is being rebuilt now for the 2023/2024 school year. A MUST SEE!
Location
State TX
County Harris
Area Memorial West
Rooms
Bedroom Description Primary Bed - 1st Floor
Other Rooms Living Area - 1st Floor
Interior
Heating Central Gas, Zoned
Cooling Central Electric
Flooring Carpet, Tile
Fireplaces Number 1
Fireplaces Type Gas Connections, Wood Burning Fireplace
Exterior
Exterior Feature Back Yard, Fully Fenced, Patio/Deck
Parking Features Detached Garage
Garage Spaces 2.0
Garage Description Additional Parking, Auto Garage Door Opener, Double-Wide Driveway
Roof Type Composition
Street Surface Concrete,Curbs,Gutters
Private Pool No
Building
Lot Description Corner, Subdivision Lot
Story 2
Foundation Slab
Lot Size Range 0 Up To 1/4 Acre
Sewer Public Sewer
Water Public Water
Structure Type Brick,Wood
New Construction No
Schools
Elementary Schools Nottingham Elementary School
Middle Schools Spring Forest Middle School
High Schools Stratford High School (Spring Branch)
School District 49 - Spring Branch
Others
Senior Community No
Restrictions Deed Restrictions
Tax ID 100-076-000-0013
Energy Description Attic Fan,Attic Vents,Ceiling Fans
Acceptable Financing Cash Sale, Conventional, VA
Tax Rate 2.3379
Disclosures Sellers Disclosure
Listing Terms Cash Sale, Conventional, VA
Financing Cash Sale,Conventional,VA
Special Listing Condition Sellers Disclosure
Read Less
Want to know what your home might be worth? Contact us for a FREE valuation!

Our team is ready to help you sell your home for the highest possible price ASAP

Bought with Nan & Company Properties

GET MORE INFORMATION





