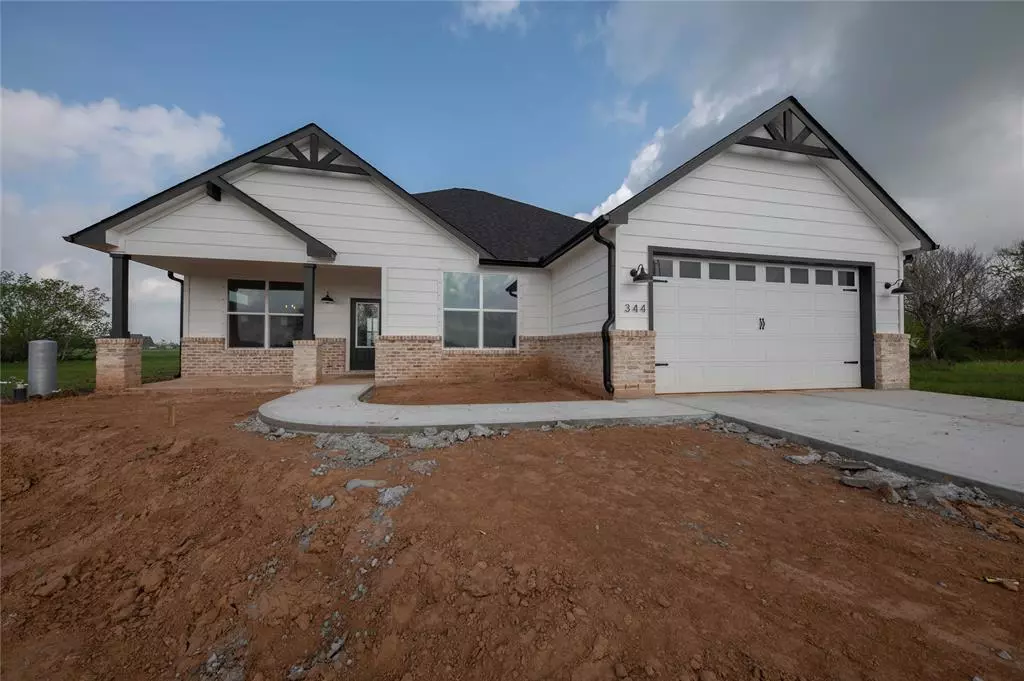$409,000
For more information regarding the value of a property, please contact us for a free consultation.
344 Colt Trail Angleton, TX 77515
4 Beds
3 Baths
1,950 SqFt
Key Details
Property Type Single Family Home
Listing Status Sold
Purchase Type For Sale
Square Footage 1,950 sqft
Price per Sqft $209
Subdivision Bar X Ranch
MLS Listing ID 50042252
Sold Date 04/27/23
Style Traditional
Bedrooms 4
Full Baths 3
HOA Fees $35/ann
HOA Y/N 1
Year Built 2023
Annual Tax Amount $309
Tax Year 2022
Lot Size 0.940 Acres
Acres 0.94
Property Description
Walk into your peaceful retreat to see high ceilings in your new dining room, living room and kitchen. The open floor plan with gorgeous views of the covered patio and large yard from the living room is perfect for entertaining. The kitchen features a quartz island with farm sink, soft close pot/pan drawers and soft close cabinets. The spacious primary bath has a soaking tub and separate shower with a double sink quartz vanity. Second bath also offers a double sink quartz vanity. The 8' garage doors will be great for larger vehicles or overhead storage. Numerous upgrades included - prewired for internet, 32 in wall mounted tv in master bath, ceiling fans in bedrooms, living room, and back patio , dishwasher, stove, microwave, ring doorbell, and exterior LED lighting with smart control. 1-2-10 warranty from builder. Bar X Ranch offers relaxing country living only 45 minutes from Houston. Bar X Ranch offers many amenities including 2 pools, fishing, lakes, wildlife and more.
Location
State TX
County Brazoria
Area Angleton
Rooms
Bedroom Description All Bedrooms Down
Other Rooms Utility Room in House
Master Bathroom Primary Bath: Double Sinks, Primary Bath: Separate Shower, Primary Bath: Soaking Tub, Secondary Bath(s): Double Sinks, Secondary Bath(s): Tub/Shower Combo
Kitchen Island w/o Cooktop, Kitchen open to Family Room, Pantry, Pots/Pans Drawers, Soft Closing Cabinets, Soft Closing Drawers
Interior
Interior Features Fire/Smoke Alarm, High Ceiling
Heating Central Electric
Cooling Central Electric
Flooring Carpet, Tile
Exterior
Exterior Feature Back Yard, Covered Patio/Deck, Not Fenced
Parking Features Attached Garage, Oversized Garage
Garage Spaces 2.0
Garage Description Double-Wide Driveway
Roof Type Composition
Private Pool No
Building
Lot Description Cleared
Story 1
Foundation Slab
Lot Size Range 1/2 Up to 1 Acre
Builder Name 1210 Group LLC
Sewer Septic Tank
Water Well
Structure Type Brick,Cement Board
New Construction Yes
Schools
Middle Schools West Brazos Junior High
High Schools Columbia High School
School District 10 - Columbia-Brazoria
Others
HOA Fee Include Clubhouse,Recreational Facilities
Senior Community No
Restrictions Deed Restrictions
Tax ID 1539-0087-001
Energy Description Ceiling Fans
Acceptable Financing Cash Sale, Conventional, FHA, VA
Tax Rate 1.5653
Disclosures Owner/Agent
Listing Terms Cash Sale, Conventional, FHA, VA
Financing Cash Sale,Conventional,FHA,VA
Special Listing Condition Owner/Agent
Read Less
Want to know what your home might be worth? Contact us for a FREE valuation!

Our team is ready to help you sell your home for the highest possible price ASAP

Bought with AM Real Estate Group, LLC

GET MORE INFORMATION





