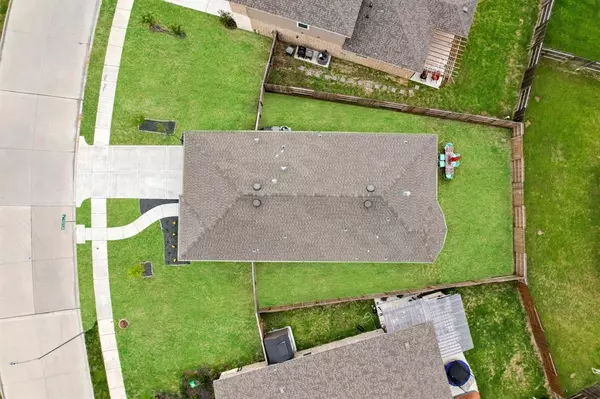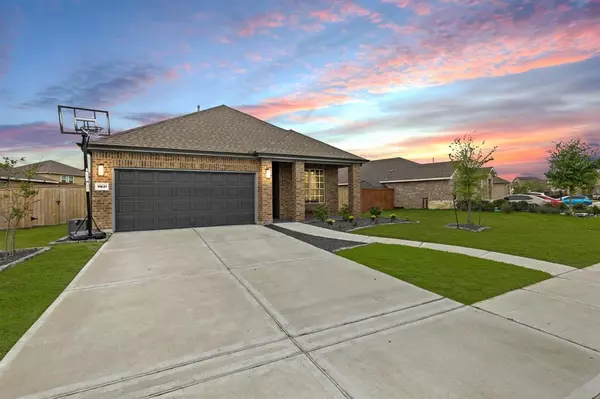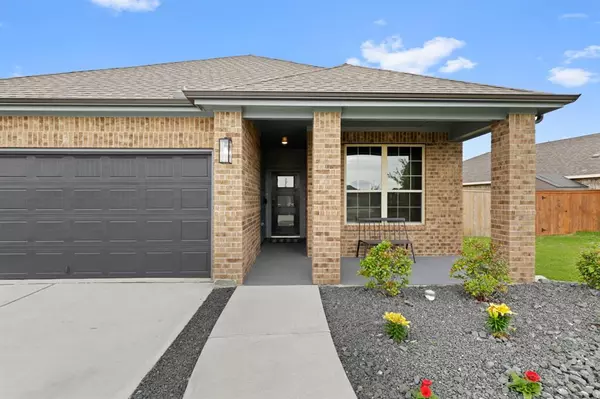$359,900
For more information regarding the value of a property, please contact us for a free consultation.
11631 Darby Chase TRL Richmond, TX 77406
3 Beds
2 Baths
1,809 SqFt
Key Details
Property Type Single Family Home
Listing Status Sold
Purchase Type For Sale
Square Footage 1,809 sqft
Price per Sqft $198
Subdivision Talavera
MLS Listing ID 73550572
Sold Date 04/28/23
Style Contemporary/Modern
Bedrooms 3
Full Baths 2
HOA Fees $82/ann
HOA Y/N 1
Year Built 2020
Annual Tax Amount $7,765
Tax Year 2022
Lot Size 7,929 Sqft
Acres 0.182
Property Description
Welcome home to 11631 Darby Chase Trail! This beautiful one-story home is simply spectacular inside and out! Highlighting 3 beautifully appointed bedrooms, 2 gorgeous bathrooms, a comfortable living room open to the kitchen, with 1,809 sqft, this home sits on a spacious 7,929 sqft lot with a COVERED PATIO and OUTDOOR KITCHEN. You will love the high ceilings, crown molding, gas fireplace, recessed lighting, durable wood-look floors, and incredible attention to detail throughout! The home is conveniently located in the community of Talavera, close to excellent schools, and surrounded by hike and bike trails, greenbelts, parks, playgrounds, splash pad, and a pool! Do not miss this fantastic opportunity and schedule your private showing NOW!
Location
State TX
County Fort Bend
Area Fort Bend County North/Richmond
Rooms
Bedroom Description All Bedrooms Down,En-Suite Bath,Primary Bed - 1st Floor
Other Rooms Formal Living, Living Area - 1st Floor, Living/Dining Combo
Master Bathroom Primary Bath: Double Sinks, Primary Bath: Separate Shower, Primary Bath: Soaking Tub, Secondary Bath(s): Tub/Shower Combo, Vanity Area
Kitchen Breakfast Bar, Island w/o Cooktop, Pantry
Interior
Interior Features Crown Molding, Drapes/Curtains/Window Cover, Formal Entry/Foyer, High Ceiling
Heating Central Gas
Cooling Central Electric
Flooring Laminate, Tile
Fireplaces Number 1
Fireplaces Type Gas Connections
Exterior
Exterior Feature Back Green Space, Back Yard Fenced, Covered Patio/Deck, Outdoor Kitchen
Parking Features Attached Garage
Garage Spaces 2.0
Roof Type Composition
Street Surface Concrete,Curbs
Private Pool No
Building
Lot Description Subdivision Lot
Faces Northeast
Story 1
Foundation Other
Lot Size Range 0 Up To 1/4 Acre
Builder Name Pulte
Water Water District
Structure Type Brick
New Construction No
Schools
Elementary Schools Hubenak Elementary School
Middle Schools Roberts/Leaman Junior High School
High Schools Fulshear High School
School District 33 - Lamar Consolidated
Others
Senior Community No
Restrictions Deed Restrictions
Tax ID 6770-09-006-0150-901
Ownership Full Ownership
Energy Description Ceiling Fans,Digital Program Thermostat,Energy Star Appliances,Energy Star/CFL/LED Lights,HVAC>13 SEER
Acceptable Financing Cash Sale, Conventional, FHA, Other, VA
Tax Rate 3.2948
Disclosures Sellers Disclosure
Listing Terms Cash Sale, Conventional, FHA, Other, VA
Financing Cash Sale,Conventional,FHA,Other,VA
Special Listing Condition Sellers Disclosure
Read Less
Want to know what your home might be worth? Contact us for a FREE valuation!

Our team is ready to help you sell your home for the highest possible price ASAP

Bought with Keller Williams Signature

GET MORE INFORMATION





