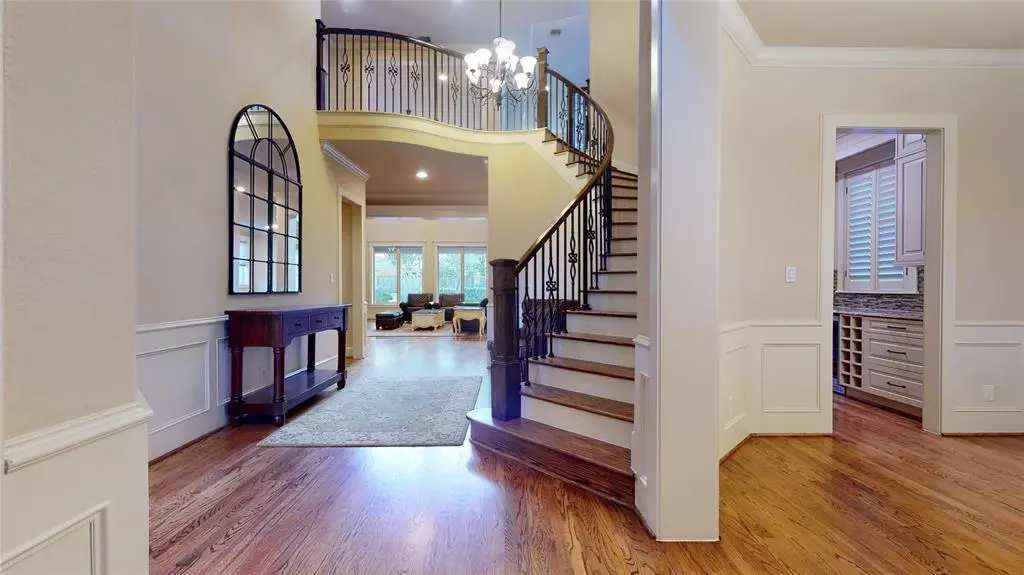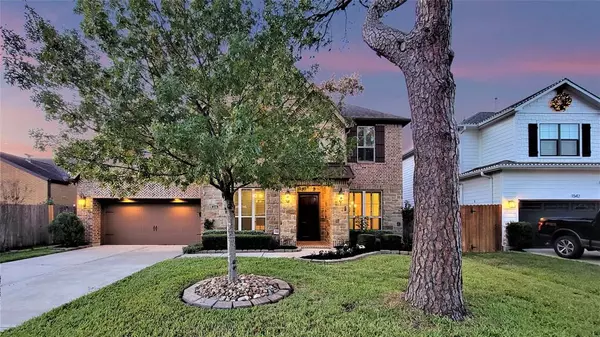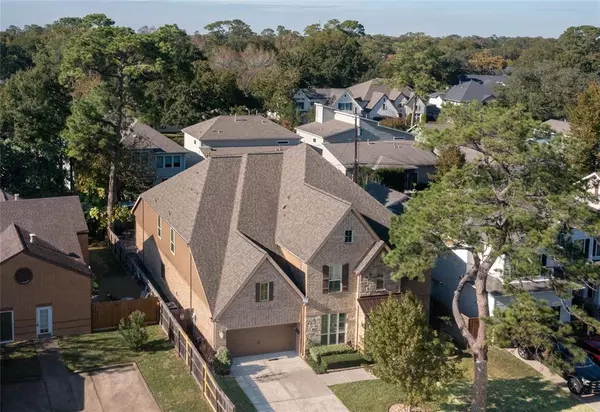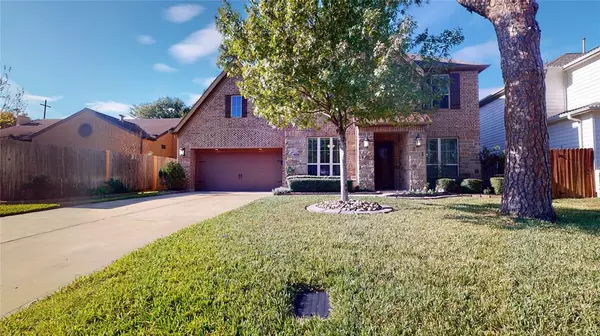$1,290,000
For more information regarding the value of a property, please contact us for a free consultation.
1546 Chantilly LN Houston, TX 77018
4 Beds
3.1 Baths
4,304 SqFt
Key Details
Property Type Single Family Home
Listing Status Sold
Purchase Type For Sale
Square Footage 4,304 sqft
Price per Sqft $278
Subdivision Oak Forest Sec Add 09
MLS Listing ID 85286787
Sold Date 04/28/23
Style Contemporary/Modern
Bedrooms 4
Full Baths 3
Half Baths 1
Year Built 2013
Annual Tax Amount $23,681
Tax Year 2021
Lot Size 7,590 Sqft
Acres 0.1742
Property Description
Perry Homes Estate Series in highly sought Oak Forest! This custom-built home will wow you at every turn. Two-story entry with rotunda and 22' ceiling reveal the beautiful curved staircase flanked by the formal living and study. The gourmet kitchen has GE Monogram appliances with built-in refrigerator, 48" 6-burner stove with griddle that includes two ovens, large island with granite sink, and a huge butler's pantry that includes a wine chiller--all open to the family room and breakfast area which sports a large desk. Beautiful granite countertops in kitchen and all baths. First level sports gorgeous wood floors. High ceilings throughout home! Huge 35X10 covered patio with inviting back-yard fire-pit and beautiful landscaping. Garage is oversized with plenty of storage space. In the Oak Forest community you will enjoy a positive neighborly feel, lots of shopping, and Oak Forest Elementary school and pickle ball in walking distance. You don't want to miss this one!
Location
State TX
County Harris
Area Oak Forest East Area
Rooms
Bedroom Description Primary Bed - 1st Floor
Other Rooms 1 Living Area, Family Room, Formal Dining, Gameroom Up
Master Bathroom Half Bath, Hollywood Bath, Primary Bath: Double Sinks, Primary Bath: Separate Shower
Kitchen Butler Pantry, Island w/o Cooktop, Kitchen open to Family Room, Pantry, Pots/Pans Drawers, Under Cabinet Lighting, Walk-in Pantry
Interior
Interior Features Crown Molding, Drapes/Curtains/Window Cover, Formal Entry/Foyer, High Ceiling, Refrigerator Included
Heating Central Gas
Cooling Central Electric
Flooring Carpet, Tile, Wood
Fireplaces Number 1
Fireplaces Type Gas Connections, Gaslog Fireplace
Exterior
Exterior Feature Back Yard Fenced, Exterior Gas Connection
Parking Features Attached Garage
Garage Spaces 2.0
Garage Description Double-Wide Driveway
Roof Type Composition
Street Surface Concrete
Private Pool No
Building
Lot Description Subdivision Lot
Faces East
Story 2
Foundation Slab
Lot Size Range 0 Up To 1/4 Acre
Sewer Public Sewer
Water Public Water
Structure Type Brick,Cement Board,Stone,Wood
New Construction No
Schools
Elementary Schools Oak Forest Elementary School (Houston)
Middle Schools Black Middle School
High Schools Waltrip High School
School District 27 - Houston
Others
Senior Community No
Restrictions No Restrictions
Tax ID 073-100-056-0052
Ownership Full Ownership
Energy Description Ceiling Fans,Digital Program Thermostat,Energy Star Appliances,Energy Star/Reflective Roof,High-Efficiency HVAC,Insulated/Low-E windows,Insulation - Batt,Insulation - Blown Fiberglass,Radiant Attic Barrier
Acceptable Financing Cash Sale, Conventional
Tax Rate 2.3307
Disclosures Sellers Disclosure
Listing Terms Cash Sale, Conventional
Financing Cash Sale,Conventional
Special Listing Condition Sellers Disclosure
Read Less
Want to know what your home might be worth? Contact us for a FREE valuation!

Our team is ready to help you sell your home for the highest possible price ASAP

Bought with Better Homes and Gardens Real Estate Gary Greene - Memorial

GET MORE INFORMATION





