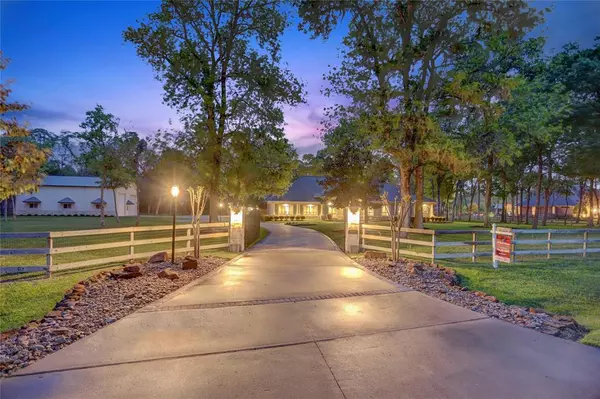$1,850,000
For more information regarding the value of a property, please contact us for a free consultation.
3110 RIVER FOREST DRIVE Richmond, TX 77406
3 Beds
4.1 Baths
4,856 SqFt
Key Details
Property Type Single Family Home
Listing Status Sold
Purchase Type For Sale
Square Footage 4,856 sqft
Price per Sqft $360
Subdivision River Forest
MLS Listing ID 37484533
Sold Date 04/28/23
Style Mediterranean
Bedrooms 3
Full Baths 4
Half Baths 1
HOA Fees $56/ann
HOA Y/N 1
Year Built 2000
Annual Tax Amount $16,413
Tax Year 2020
Lot Size 2.532 Acres
Acres 2.5319
Property Description
ABSOLUTELY STUNNING COUNTRY ESTATE located on 2.53 Acres of Grounds with 40x50 Morton Barn, 3-Car Garage, Workshop, and Over-sized Porte Cochere. RESORT-STYLE HEATED POOL with Spa, Rock Feature, Slide, Grotto, Waterfall & 2 Fire/Water Bowls. Multiple Covered Outdoor Entertaining Areas Including Fully Equipped Outdoor Kitchen. Chef Inspired Gourmet Kitchen with Granite Counters, wrap-around eating bar, Stainless Steel Appliances including Subzero Refrigerator. Luxurious Owner's Retreat with Plantation Shutters and Updated Natural Gas Fireplace. Game room with rich Hickory hardwood flooring and full game room bathroom. Other upgrades include 25 KW Generac Generator, Water Filter and Softener System and Seamless Glass Windows across the back of the home. Separate Guest House with Full Upgraded Kitchen, 1 bedroom with LARGE Walk-in Closet and a Living Room and Bathroom with Frameless Shower. The Upgrades are ENDLESS.
Location
State TX
County Fort Bend
Area Fort Bend County North/Richmond
Rooms
Bedroom Description All Bedrooms Down,En-Suite Bath
Other Rooms Breakfast Room, Family Room, Home Office/Study, Utility Room in House
Master Bathroom Primary Bath: Double Sinks, Primary Bath: Separate Shower
Den/Bedroom Plus 4
Kitchen Island w/o Cooktop, Kitchen open to Family Room, Pantry
Interior
Interior Features Alarm System - Owned, Fire/Smoke Alarm, Formal Entry/Foyer, High Ceiling, Refrigerator Included, Wired for Sound
Heating Central Gas
Cooling Central Electric, Zoned
Flooring Engineered Wood, Tile
Fireplaces Number 2
Fireplaces Type Gaslog Fireplace
Exterior
Exterior Feature Back Yard, Back Yard Fenced, Covered Patio/Deck, Outdoor Kitchen, Patio/Deck, Porch, Spa/Hot Tub, Sprinkler System, Workshop
Parking Features Attached/Detached Garage
Garage Spaces 7.0
Carport Spaces 2
Pool Heated, In Ground
Roof Type Composition
Street Surface Asphalt,Concrete,Gutters
Private Pool Yes
Building
Lot Description Subdivision Lot, Wooded
Story 1
Foundation Slab
Lot Size Range 2 Up to 5 Acres
Builder Name PONCIK
Sewer Septic Tank
Water Well
Structure Type Brick,Stucco,Wood
New Construction No
Schools
Elementary Schools Frost Elementary School (Lamar)
Middle Schools Wertheimer/Briscoe Junior High School
High Schools Foster High School
School District 33 - Lamar Consolidated
Others
Senior Community No
Restrictions Deed Restrictions
Tax ID 6425-03-003-0040-901
Ownership Full Ownership
Energy Description Attic Vents,Ceiling Fans,Digital Program Thermostat,Generator,Insulated/Low-E windows,Tankless/On-Demand H2O Heater
Acceptable Financing Cash Sale, Conventional, VA
Tax Rate 1.7223
Disclosures Exclusions, Other Disclosures, Sellers Disclosure, Special Addendum
Listing Terms Cash Sale, Conventional, VA
Financing Cash Sale,Conventional,VA
Special Listing Condition Exclusions, Other Disclosures, Sellers Disclosure, Special Addendum
Read Less
Want to know what your home might be worth? Contact us for a FREE valuation!

Our team is ready to help you sell your home for the highest possible price ASAP

Bought with Keller Williams Signature

GET MORE INFORMATION





