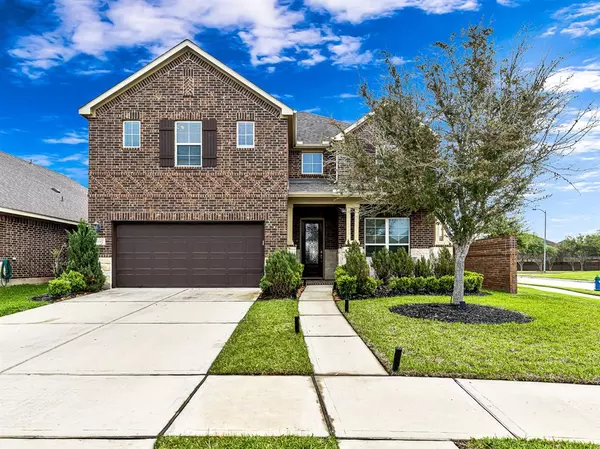$560,000
For more information regarding the value of a property, please contact us for a free consultation.
11102 Laguna Heights LN Richmond, TX 77406
4 Beds
3.1 Baths
3,291 SqFt
Key Details
Property Type Single Family Home
Listing Status Sold
Purchase Type For Sale
Square Footage 3,291 sqft
Price per Sqft $164
Subdivision Sendero
MLS Listing ID 40467371
Sold Date 04/28/23
Style Traditional
Bedrooms 4
Full Baths 3
Half Baths 1
HOA Fees $77/ann
HOA Y/N 1
Year Built 2016
Annual Tax Amount $10,888
Tax Year 2022
Lot Size 6,108 Sqft
Acres 0.1402
Property Description
Make this stunning 2-story Meritage home YOURS! Positioned on a corner lot in Talavera, this amazing home offers 4 beds, 3.5 baths, game & media rooms, 2-car garage & sparkling pool. Fall in love with all the design elements like soaring 20' ceilings, decorator paint, sweeping staircase, custom lighting, 8' doors, 5" baseboards & engineered wood floors. Island kitchen features miles of granite counters, tumbled stone backsplash, crisp white cabinets, SS appliances, water filtration at the sink, & plenty of storage. Gorgeous primary suite complete with vaulted ceilings, accent wall, views of sparkling pool. En suite bath complete with soaking tub, oversized shower, & granite counters. Find 3 spacious beds, 2 baths, game & media rooms upstairs. The backyard oasis is complete with a sparkling heated in-ground pool, hot tub, stamped concrete, lush landscaping with plenty of room for outdoor living & seating. Walking distance to Hubenak Elem in LCISD, easy access to Westpark Toll & 99!
Location
State TX
County Fort Bend
Area Fort Bend County North/Richmond
Rooms
Bedroom Description En-Suite Bath,Primary Bed - 1st Floor,Walk-In Closet
Other Rooms Breakfast Room, Family Room, Formal Dining, Gameroom Up, Kitchen/Dining Combo, Living Area - 1st Floor, Media, Utility Room in House
Master Bathroom Half Bath, Primary Bath: Double Sinks, Primary Bath: Soaking Tub, Secondary Bath(s): Double Sinks, Secondary Bath(s): Tub/Shower Combo
Den/Bedroom Plus 4
Kitchen Breakfast Bar, Butler Pantry, Island w/o Cooktop, Kitchen open to Family Room, Pantry, Pots/Pans Drawers
Interior
Heating Central Gas
Cooling Central Electric
Exterior
Parking Features Attached Garage
Garage Spaces 2.0
Garage Description Double-Wide Driveway
Pool In Ground
Roof Type Composition
Private Pool Yes
Building
Lot Description Corner, Subdivision Lot
Story 2
Foundation Slab
Lot Size Range 0 Up To 1/4 Acre
Builder Name Meritage
Water Water District
Structure Type Brick,Cement Board
New Construction No
Schools
Elementary Schools Hubenak Elementary School
Middle Schools Roberts/Leaman Junior High School
High Schools Fulshear High School
School District 33 - Lamar Consolidated
Others
Senior Community No
Restrictions Deed Restrictions
Tax ID 6770-01-003-0080-901
Ownership Full Ownership
Acceptable Financing Cash Sale, Conventional, FHA, VA
Tax Rate 3.2948
Disclosures Mud, Sellers Disclosure
Listing Terms Cash Sale, Conventional, FHA, VA
Financing Cash Sale,Conventional,FHA,VA
Special Listing Condition Mud, Sellers Disclosure
Read Less
Want to know what your home might be worth? Contact us for a FREE valuation!

Our team is ready to help you sell your home for the highest possible price ASAP

Bought with Central Metro Realty

GET MORE INFORMATION





