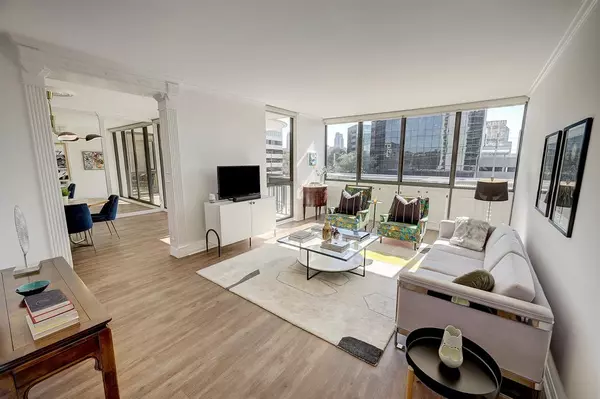$384,900
For more information regarding the value of a property, please contact us for a free consultation.
5001 Woodway DR #402 Houston, TX 77056
2 Beds
2 Baths
1,553 SqFt
Key Details
Property Type Condo
Listing Status Sold
Purchase Type For Sale
Square Footage 1,553 sqft
Price per Sqft $235
Subdivision Woodway Condo
MLS Listing ID 88758044
Sold Date 04/28/23
Bedrooms 2
Full Baths 2
HOA Fees $819/mo
Year Built 1975
Annual Tax Amount $7,361
Tax Year 2021
Property Description
The Woodway is an impeccably maintained building boasting lock and leave living, desirable Uptown location, and sparkling pool. Updated 2x2 condo featuring waterproof wood-look flooring, paint throughout - walls and trim, replaced heating kit, nest thermostat, new Blomberg fridge, Samsung W/D, new light fixtures, new toilets. This bright home is elegantly appointed in neutral tones and timeless design. The Primary bedroom offers a large walk in closet, double sinks, granite counters. The kitchen is well appointed with granite counters, tile backsplash and stainless steel appliances. Two assigned covered parking spaces are included. High efficiency washer, dryer and stainless steel refrigerator remain with the property. Full list of updates and upgrades are available in the home during showings.
Location
State TX
County Harris
Area Tanglewood Area
Building/Complex Name THE WOODWAY
Rooms
Bedroom Description Primary Bed - 1st Floor,Walk-In Closet
Other Rooms 1 Living Area, Formal Dining, Living Area - 1st Floor
Master Bathroom Primary Bath: Double Sinks, Primary Bath: Tub/Shower Combo
Den/Bedroom Plus 2
Interior
Heating Central Electric
Cooling Central Electric
Flooring Tile, Vinyl Plank
Appliance Dryer Included, Refrigerator, Stacked, Washer Included
Exterior
Exterior Feature Balcony/Terrace
View South
Street Surface Concrete,Curbs,Gutters
Total Parking Spaces 2
Private Pool No
Building
Faces North
New Construction No
Schools
Elementary Schools Briargrove Elementary School
Middle Schools Tanglewood Middle School
High Schools Wisdom High School
School District 27 - Houston
Others
HOA Fee Include Building & Grounds,Cable TV,Concierge,Insurance Common Area,Limited Access,Recreational Facilities,Trash Removal,Water and Sewer
Senior Community No
Tax ID 108-905-000-0002
Ownership Full Ownership
Energy Description Digital Program Thermostat
Acceptable Financing Cash Sale, Conventional
Tax Rate 2.3994
Disclosures HOA First Right of Refusal, Sellers Disclosure
Listing Terms Cash Sale, Conventional
Financing Cash Sale,Conventional
Special Listing Condition HOA First Right of Refusal, Sellers Disclosure
Read Less
Want to know what your home might be worth? Contact us for a FREE valuation!

Our team is ready to help you sell your home for the highest possible price ASAP

Bought with Karen Gillespie Properties

GET MORE INFORMATION





