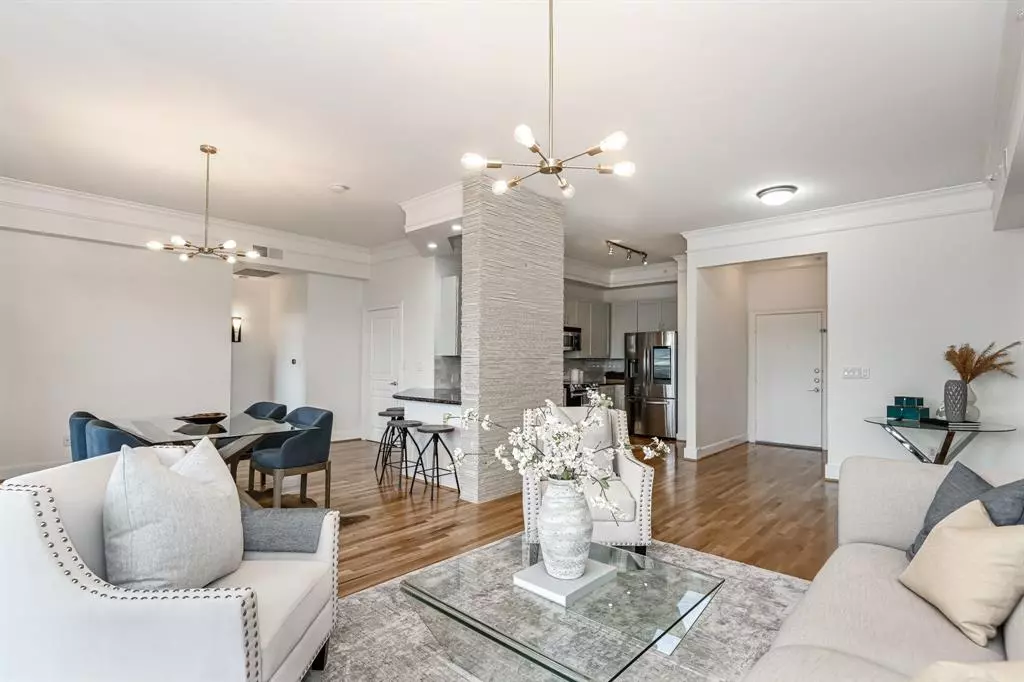$510,000
For more information regarding the value of a property, please contact us for a free consultation.
3333 Allen Pkwy #504 Houston, TX 77019
2 Beds
2.1 Baths
1,860 SqFt
Key Details
Property Type Condo
Listing Status Sold
Purchase Type For Sale
Square Footage 1,860 sqft
Price per Sqft $268
Subdivision Royalton/River Oaks
MLS Listing ID 62782371
Sold Date 04/27/23
Bedrooms 2
Full Baths 2
Half Baths 1
HOA Fees $1,284/mo
Year Built 2003
Annual Tax Amount $13,751
Tax Year 2021
Property Description
Welcome to unit 504. This elegant 2 bed/2.5 baths + extra work space has beautiful hardwood floors throughout, well designed bright kitchen w/specialty lighting, beautiful dark granite counter tops, & upgraded Zeolite Pearl Ceramic backsplash from Spain that combines beautifully w/the cool colored silver strand cabinets. The open layout features large windows accented w/elegant custom stone installed from floor to ceiling & two beautiful Jankowski Sputnik Sphere Chandeliers in the living & dining area. The luxurious stone accent is carried throughout unit in kitchen & powder room. You will notice details such as a backlit mirror in powder room, Nest smart thermostat & remote controlled blinds in primary bedroom for your convenience. Master has a large walk-in closet with built in shelves. Bedrooms are on opposite wings. Come enjoy a luxurious lifestyle w/Valet, 24 HR Concierge, service runners, dry cleaning drop off/pickup, guest suites and MUCH MORE. Truly a great place to call home!
Location
State TX
County Harris
Area River Oaks Shopping Area
Building/Complex Name THE ROYALTON
Rooms
Bedroom Description 1 Bedroom Down - Not Primary BR,All Bedrooms Down,Sitting Area,Walk-In Closet
Other Rooms 1 Living Area, Home Office/Study, Kitchen/Dining Combo, Living/Dining Combo, Utility Room in House
Master Bathroom Half Bath, Primary Bath: Double Sinks, Primary Bath: Jetted Tub, Primary Bath: Separate Shower, Secondary Bath(s): Tub/Shower Combo
Kitchen Breakfast Bar, Kitchen open to Family Room, Pantry
Interior
Interior Features Balcony, Concrete Walls, Crown Molding, Drapes/Curtains/Window Cover, Elevator, Fire/Smoke Alarm, Fully Sprinklered, Interior Storage Closet, Refrigerator Included
Heating Central Electric
Cooling Central Electric
Flooring Tile, Wood
Appliance Dryer Included, Electric Dryer Connection, Refrigerator, Washer Included
Dryer Utilities 1
Exterior
Exterior Feature Balcony/Terrace, Exercise Room, Guest Room Available, Party Room, Service Elevator, Spa, Trash Chute
Pool Heated, In Ground
View West
Street Surface Concrete,Curbs
Total Parking Spaces 2
Private Pool No
Building
New Construction No
Schools
Elementary Schools William Wharton K-8 Dual Language Academy
Middle Schools Gregory-Lincoln Middle School
High Schools Lamar High School (Houston)
School District 27 - Houston
Others
HOA Fee Include Building & Grounds,Concierge,Insurance Common Area,Recreational Facilities,Trash Removal,Valet Parking,Water and Sewer
Senior Community No
Tax ID 126-822-000-0025
Ownership Full Ownership
Energy Description Ceiling Fans,Digital Program Thermostat
Acceptable Financing Cash Sale, Conventional
Tax Rate 2.3307
Disclosures Sellers Disclosure
Listing Terms Cash Sale, Conventional
Financing Cash Sale,Conventional
Special Listing Condition Sellers Disclosure
Read Less
Want to know what your home might be worth? Contact us for a FREE valuation!

Our team is ready to help you sell your home for the highest possible price ASAP

Bought with Douglas Elliman Real Estate

GET MORE INFORMATION





