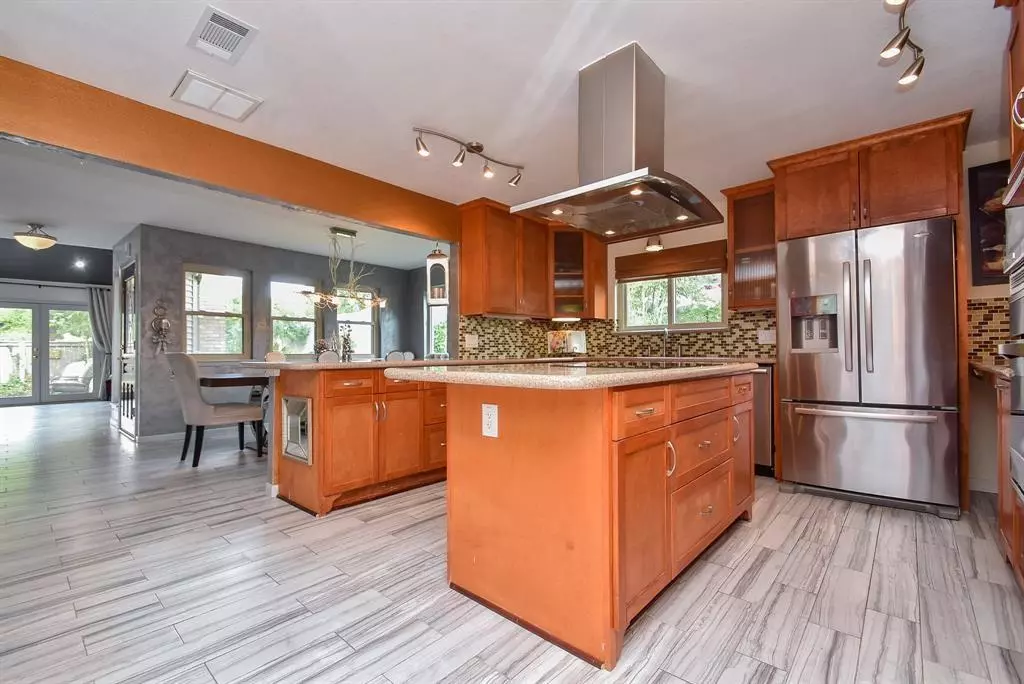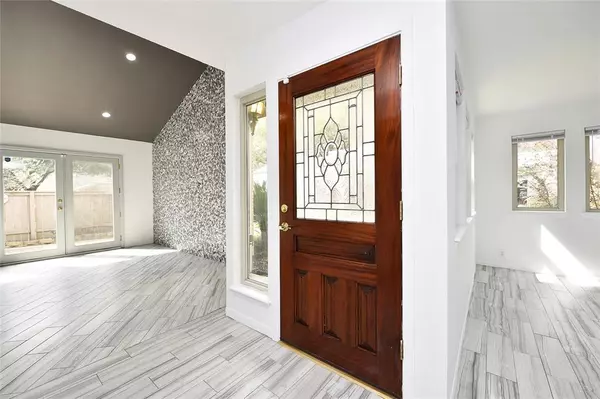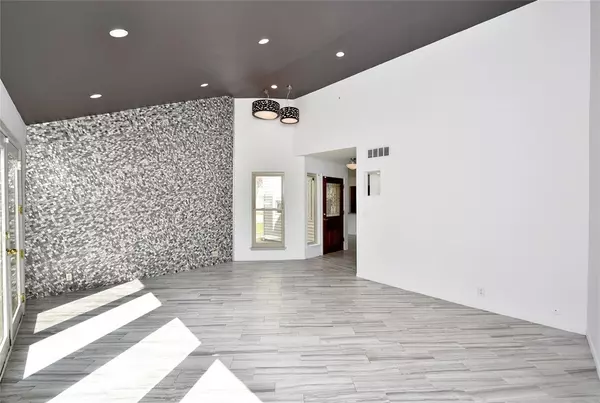$289,000
For more information regarding the value of a property, please contact us for a free consultation.
1380 Chardonnay DR Houston, TX 77077
2 Beds
2.1 Baths
1,831 SqFt
Key Details
Property Type Townhouse
Sub Type Townhouse
Listing Status Sold
Purchase Type For Sale
Square Footage 1,831 sqft
Price per Sqft $149
Subdivision Epernay T/H Ph 02
MLS Listing ID 78968547
Sold Date 04/27/23
Style Contemporary/Modern
Bedrooms 2
Full Baths 2
Half Baths 1
HOA Fees $480/mo
Year Built 1977
Annual Tax Amount $5,174
Tax Year 2022
Lot Size 20.734 Acres
Property Description
Absolutely GORGEOUS townhome filled with updates and upgrades. ALL APPLIANCES INCLUDED. Modern light-colored tile floors, shimmering floor-to-ceiling mosaic-tiled wall (was done over existing fireplace). Nothing remains untouched in this stunning home. Great home for entertaining from large Dining and Living Rooms to TWO patios. The Primary Bedroom is a warm, quiet, comforting retreat and comes with a walk-in SHOE CLOSET. You will not lack any storage space in the updated Kitchen which includes a Breakfast Bar and Island with INDUCTION Cooktop. The neighborhood offers plenty of green areas for walking/biking, a Clubhouse, Tennis Courts and a large POOL! YOU MUST SEE THIS BEAUTY in person. CALL TODAY....WON'T LAST LONG!
Location
State TX
County Harris
Area Energy Corridor
Rooms
Bedroom Description All Bedrooms Up,Primary Bed - 2nd Floor
Other Rooms 1 Living Area, Formal Dining, Living Area - 1st Floor, Utility Room in House
Master Bathroom Half Bath, Primary Bath: Double Sinks, Primary Bath: Separate Shower, Primary Bath: Soaking Tub
Den/Bedroom Plus 2
Kitchen Breakfast Bar, Island w/ Cooktop, Pantry, Soft Closing Drawers
Interior
Interior Features Drapes/Curtains/Window Cover, Fire/Smoke Alarm, High Ceiling, Refrigerator Included
Heating Central Electric
Cooling Central Electric
Flooring Tile
Appliance Dryer Included, Full Size, Refrigerator, Washer Included
Dryer Utilities 1
Laundry Utility Rm in House
Exterior
Exterior Feature Area Tennis Courts, Balcony, Fenced, Patio/Deck, Private Driveway, Side Green Space
Parking Features Attached Garage
Garage Spaces 2.0
Roof Type Composition
Private Pool No
Building
Story 2
Entry Level Levels 1 and 2
Foundation Slab
Sewer Public Sewer
Water Public Water
Structure Type Vinyl,Wood
New Construction No
Schools
Elementary Schools Askew Elementary School
Middle Schools Revere Middle School
High Schools Westside High School
School District 27 - Houston
Others
HOA Fee Include Exterior Building,Grounds,Recreational Facilities,Trash Removal,Water and Sewer
Senior Community No
Tax ID 107-115-018-0001
Energy Description Ceiling Fans,Insulated/Low-E windows
Acceptable Financing Cash Sale, Conventional, FHA, VA
Tax Rate 2.2019
Disclosures Sellers Disclosure
Listing Terms Cash Sale, Conventional, FHA, VA
Financing Cash Sale,Conventional,FHA,VA
Special Listing Condition Sellers Disclosure
Read Less
Want to know what your home might be worth? Contact us for a FREE valuation!

Our team is ready to help you sell your home for the highest possible price ASAP

Bought with eXp Realty, LLC

GET MORE INFORMATION





