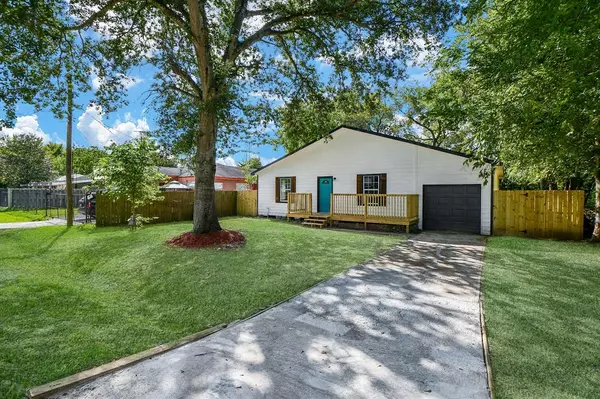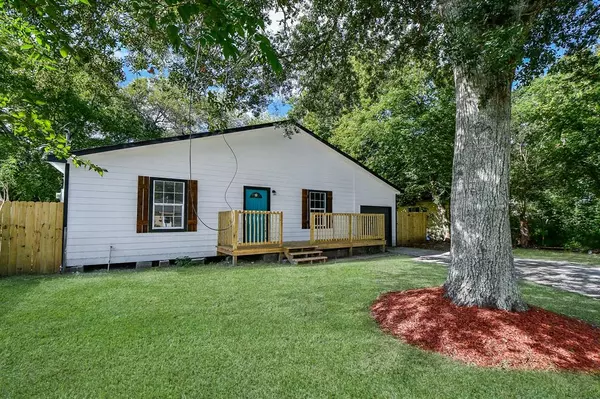$210,000
For more information regarding the value of a property, please contact us for a free consultation.
5334 Wenda ST Houston, TX 77033
4 Beds
2 Baths
1,640 SqFt
Key Details
Property Type Single Family Home
Listing Status Sold
Purchase Type For Sale
Square Footage 1,640 sqft
Price per Sqft $115
Subdivision Sunnyside Gardens
MLS Listing ID 54594661
Sold Date 05/01/23
Style Traditional
Bedrooms 4
Full Baths 2
Year Built 1947
Annual Tax Amount $1,475
Tax Year 2021
Lot Size 7,080 Sqft
Acres 0.1625
Property Description
Come and see this beautiful 4-beds, 2-baths home in Houston! Get ready to fall in love with the mature shade trees and the lovely porch! The fantastic interior has a welcoming living room, laminate flooring throughout main areas, and neutral palette throughout for easy care. Create delicious meals in the gorgeous eat-in kitchen equipped with popular white cabinets, an island, a tile backsplash, and stainless steel appliances. In the primary bedroom, you'll find lots of space for all your furniture and a nice-sized en-suite bath with a floor-to-ceiling tiled shower. Peaceful & serene backyard offers mature swaying trees that provide all the privacy you'll need. Look no further! Book a visit before it is sold!
Location
State TX
County Harris
Area Medical Center South
Rooms
Bedroom Description All Bedrooms Down,En-Suite Bath
Other Rooms 1 Living Area, Kitchen/Dining Combo, Living Area - 1st Floor
Master Bathroom Primary Bath: Tub/Shower Combo, Secondary Bath(s): Tub/Shower Combo, Vanity Area
Kitchen Island w/o Cooktop, Kitchen open to Family Room
Interior
Interior Features Fire/Smoke Alarm
Heating Central Electric
Cooling Central Electric
Flooring Carpet, Vinyl
Exterior
Exterior Feature Back Yard, Back Yard Fenced
Parking Features Attached Garage
Garage Spaces 1.0
Roof Type Composition
Street Surface Asphalt
Private Pool No
Building
Lot Description Cleared
Story 1
Foundation Block & Beam
Lot Size Range 0 Up To 1/4 Acre
Sewer Public Sewer
Water Public Water
Structure Type Cement Board
New Construction No
Schools
Elementary Schools Woodson Elementary School
Middle Schools Thomas Middle School
High Schools Sterling High School (Houston)
School District 27 - Houston
Others
Senior Community No
Restrictions No Restrictions
Tax ID 075-200-014-0009
Ownership Full Ownership
Energy Description Ceiling Fans,Other Energy Features
Acceptable Financing Affordable Housing Program (subject to conditions), Cash Sale, Conventional, FHA, Owner Financing, VA
Tax Rate 2.3307
Disclosures Sellers Disclosure
Listing Terms Affordable Housing Program (subject to conditions), Cash Sale, Conventional, FHA, Owner Financing, VA
Financing Affordable Housing Program (subject to conditions),Cash Sale,Conventional,FHA,Owner Financing,VA
Special Listing Condition Sellers Disclosure
Read Less
Want to know what your home might be worth? Contact us for a FREE valuation!

Our team is ready to help you sell your home for the highest possible price ASAP

Bought with Texas United Realty

GET MORE INFORMATION





