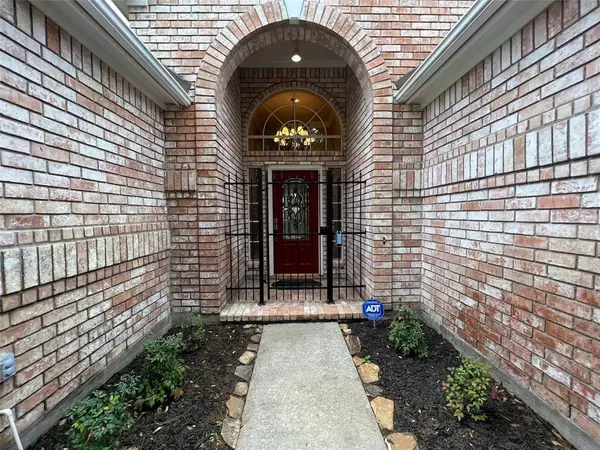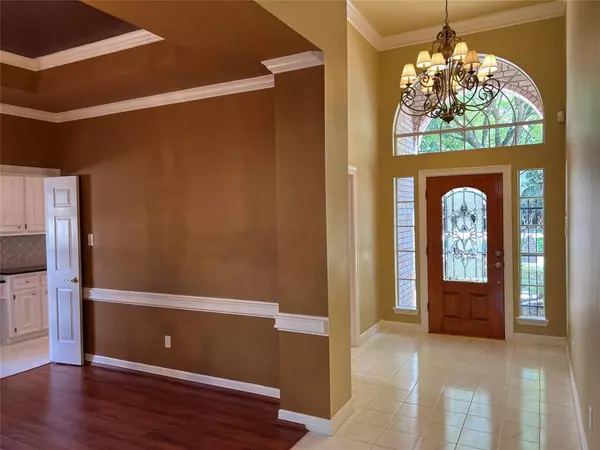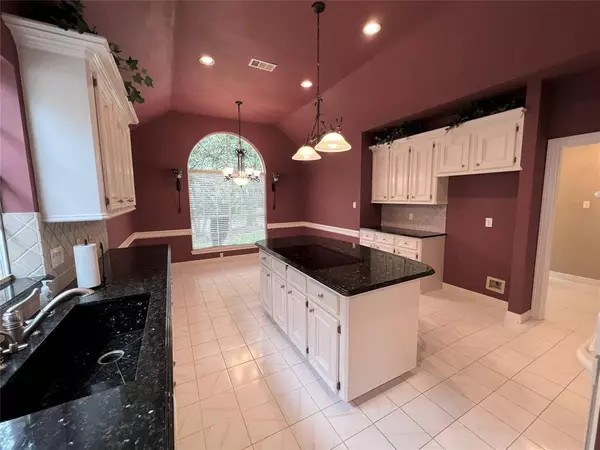$360,000
For more information regarding the value of a property, please contact us for a free consultation.
6626 Shinnecock Hills DR Houston, TX 77069
3 Beds
2.1 Baths
2,557 SqFt
Key Details
Property Type Single Family Home
Listing Status Sold
Purchase Type For Sale
Square Footage 2,557 sqft
Price per Sqft $133
Subdivision Champions Place
MLS Listing ID 86233119
Sold Date 05/01/23
Style Traditional
Bedrooms 3
Full Baths 2
Half Baths 1
HOA Fees $100/ann
HOA Y/N 1
Year Built 1991
Annual Tax Amount $6,845
Tax Year 2022
Lot Size 5,000 Sqft
Acres 0.1148
Property Description
Introducing a stunning brick home that exudes character and charm. Step inside and be greeted by dramatic cathedral and stepped ceilings, ranging from 9 to 14 feet, with extensive crown molding throughout. This 3-bedroom, 2.5 bathroom home boasts an office/game room, family room, dining room, granite bar, and spacious kitchen including a large island with seating. The kitchen features emerald pearl granite sink and countertops and all GE Profile and Monogram appliances. The master bedroom has been updated with new carpet and offers a peaceful escape. Step onto the private travertine side patio and backyard deck, both of which are perfect for outdoor entertaining. Enjoy beautiful landscaping and take advantage of the HOA that provides lawn maintenance, trash pickup, and access to the community pool and tennis courts. Don’t miss the opportunity to make this your dream home, complete with a 2 car garage with epoxy floor.
THIS HOME HAS NEVER FLOODED. THIS IS A MUST SEE
Location
State TX
County Harris
Area Champions Area
Rooms
Bedroom Description All Bedrooms Down,Walk-In Closet
Other Rooms 1 Living Area, Breakfast Room, Family Room
Master Bathroom Half Bath, Primary Bath: Double Sinks, Primary Bath: Separate Shower
Den/Bedroom Plus 3
Interior
Interior Features Alarm System - Owned, Crown Molding, Fire/Smoke Alarm, High Ceiling
Heating Central Gas
Cooling Central Electric
Flooring Carpet, Laminate, Tile
Fireplaces Number 1
Fireplaces Type Gaslog Fireplace
Exterior
Exterior Feature Back Yard, Back Yard Fenced, Patio/Deck, Sprinkler System, Subdivision Tennis Court
Parking Features Attached Garage
Garage Spaces 2.0
Garage Description Auto Garage Door Opener, Double-Wide Driveway
Roof Type Composition
Street Surface Concrete,Curbs
Private Pool No
Building
Lot Description Patio Lot, Subdivision Lot
Story 1
Foundation Slab
Lot Size Range 0 Up To 1/4 Acre
Water Water District
Structure Type Brick
New Construction No
Schools
Elementary Schools Yeager Elementary School (Cypress-Fairbanks)
Middle Schools Bleyl Middle School
High Schools Cypress Creek High School
School District 13 - Cypress-Fairbanks
Others
HOA Fee Include Grounds
Senior Community No
Restrictions Deed Restrictions
Tax ID 113-830-000-0022
Ownership Full Ownership
Energy Description Attic Vents,Ceiling Fans,High-Efficiency HVAC
Acceptable Financing Cash Sale, Conventional, Investor, Other
Tax Rate 2.4924
Disclosures Sellers Disclosure
Listing Terms Cash Sale, Conventional, Investor, Other
Financing Cash Sale,Conventional,Investor,Other
Special Listing Condition Sellers Disclosure
Read Less
Want to know what your home might be worth? Contact us for a FREE valuation!

Our team is ready to help you sell your home for the highest possible price ASAP

Bought with Bernstein Realty

GET MORE INFORMATION





