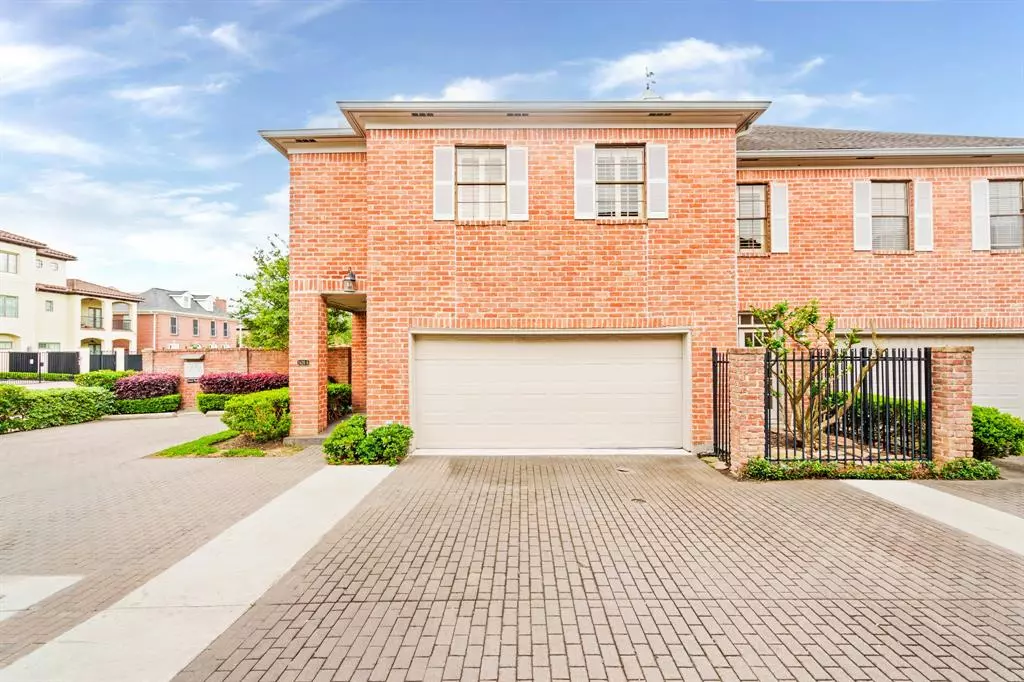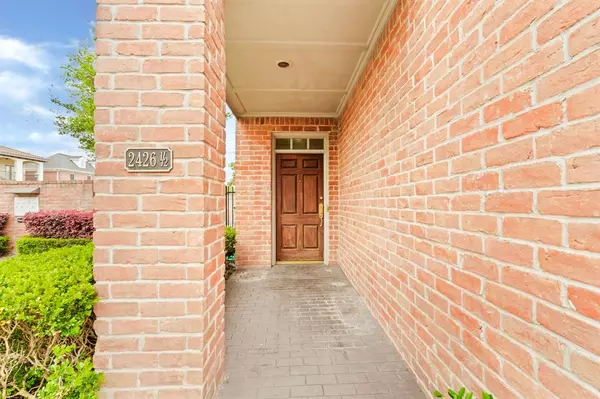$349,950
For more information regarding the value of a property, please contact us for a free consultation.
2426 Potomac DR Houston, TX 77057
3 Beds
2.1 Baths
2,405 SqFt
Key Details
Property Type Townhouse
Sub Type Townhouse
Listing Status Sold
Purchase Type For Sale
Square Footage 2,405 sqft
Price per Sqft $162
Subdivision Westhaven Estates Sec 01
MLS Listing ID 65674686
Sold Date 05/01/23
Style Traditional
Bedrooms 3
Full Baths 2
Half Baths 1
HOA Fees $133/ann
Year Built 1982
Annual Tax Amount $9,921
Tax Year 2022
Lot Size 4,200 Sqft
Property Description
Beautiful 3 bedroom, 2.5 bathroom townhome located in Westhaven Estates. Westhaven Estates is a deed-restricted community of luxury homes and upscale gated townhomes. Centrally located, residents have convenient access to key Houston roads. Westhaven Estates is situated within Galleria/Uptown which is home to more than 23 million square feet of office space. Houston's major business and employment centers like Downtown Houston and the Energy Corridor are also highly accessible from the neighborhood. The neighborhood sits right across from the Houston Country Club, one of Houston’s premier Golf Courses. Several shops, restaurants, and entertainment centers line the streets outside the neighborhood including Uptown Park and Highland Village Shopping Center. The expansive Memorial Park is also located nearby. To help visualize this home’s floorplan and to highlight its potential, virtual furnishings may have been added to photos found in this listing.
Location
State TX
County Harris
Area Galleria
Interior
Heating Central Gas
Cooling Central Electric
Fireplaces Number 1
Exterior
Pool In Ground
Roof Type Composition
Street Surface Concrete,Curbs
Private Pool Yes
Building
Story 2
Entry Level Levels 1 and 2
Foundation Slab
Sewer Public Sewer
Water Public Water
Structure Type Brick
New Construction No
Schools
Elementary Schools Briargrove Elementary School
Middle Schools Tanglewood Middle School
High Schools Wisdom High School
School District 27 - Houston
Others
HOA Fee Include Other
Senior Community No
Tax ID 076-179-026-0001
Energy Description Ceiling Fans
Tax Rate 2.2019
Disclosures No Disclosures, Real Estate Owned
Special Listing Condition No Disclosures, Real Estate Owned
Read Less
Want to know what your home might be worth? Contact us for a FREE valuation!

Our team is ready to help you sell your home for the highest possible price ASAP

Bought with Kiani Realty

GET MORE INFORMATION





