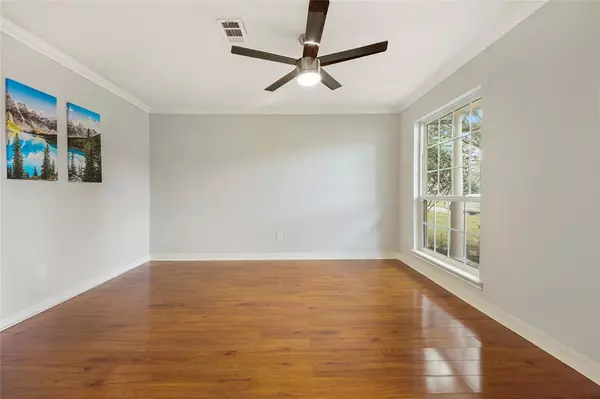$350,000
For more information regarding the value of a property, please contact us for a free consultation.
8506 Clarewood DR Houston, TX 77036
3 Beds
2 Baths
2,880 SqFt
Key Details
Property Type Single Family Home
Listing Status Sold
Purchase Type For Sale
Square Footage 2,880 sqft
Price per Sqft $130
Subdivision Sharpstown Cntry Club Sec 03 R
MLS Listing ID 39219436
Sold Date 05/02/23
Style Ranch
Bedrooms 3
Full Baths 2
HOA Fees $20/ann
Year Built 1965
Annual Tax Amount $6,701
Tax Year 2022
Lot Size 10,250 Sqft
Acres 0.2353
Property Description
RECENTLY UPDATED! This beautiful home is minutes from the Beltway with easy access to 59 and Westpark nestled within a golf course community. Over 2800 sqft of spacious living featuring formal dining and living rooms. An abundance of windows for natural light, including bench seating allowing you to take in the luxurious backyard, sparkling pool and pergola. Just waiting for you to entertain! The kitchen has built-in storage solutions throughout for great organization. This roomy home is a 3 bedroom, 2 full bath, with EXTRA BONUS ROOM. Perfect for a family with plenty of living area, that needs a home school/play area, bonus room, mother-in-law suite, large office or media room. Freshly painted grey tones throughout the home for that ideal sense of relaxation. Travertine in the entry and bathrooms with laminate wood floors throughout the home and new carpet in the bedrooms. No flooding, as per seller. Schedule your showing today!
Sold As Is.
Location
State TX
County Harris
Area Sharpstown Area
Rooms
Bedroom Description All Bedrooms Down,Primary Bed - 1st Floor,Walk-In Closet
Other Rooms 1 Living Area, Breakfast Room, Den, Family Room, Formal Dining, Formal Living, Living Area - 1st Floor
Master Bathroom Primary Bath: Shower Only, Secondary Bath(s): Tub/Shower Combo, Vanity Area
Kitchen Kitchen open to Family Room, Pantry, Pots/Pans Drawers
Interior
Interior Features Crown Molding, High Ceiling
Heating Central Electric
Cooling Central Electric
Flooring Carpet, Laminate, Travertine
Fireplaces Number 1
Fireplaces Type Wood Burning Fireplace
Exterior
Exterior Feature Back Yard, Back Yard Fenced, Covered Patio/Deck, Fully Fenced, Patio/Deck, Porch, Private Driveway
Parking Features Detached Garage, Oversized Garage
Garage Spaces 1.0
Pool In Ground
Roof Type Composition
Private Pool Yes
Building
Lot Description In Golf Course Community, Subdivision Lot
Story 1
Foundation Slab
Lot Size Range 0 Up To 1/4 Acre
Sewer Public Sewer
Water Public Water
Structure Type Brick
New Construction No
Schools
Elementary Schools Neff Elementary School
Middle Schools Sugar Grove Middle School
High Schools Sharpstown High School
School District 27 - Houston
Others
Senior Community No
Restrictions Deed Restrictions
Tax ID 096-513-000-0007
Energy Description Ceiling Fans
Tax Rate 2.2819
Disclosures Sellers Disclosure
Special Listing Condition Sellers Disclosure
Read Less
Want to know what your home might be worth? Contact us for a FREE valuation!

Our team is ready to help you sell your home for the highest possible price ASAP

Bought with REALM Real Estate Professionals - Sugar Land

GET MORE INFORMATION





