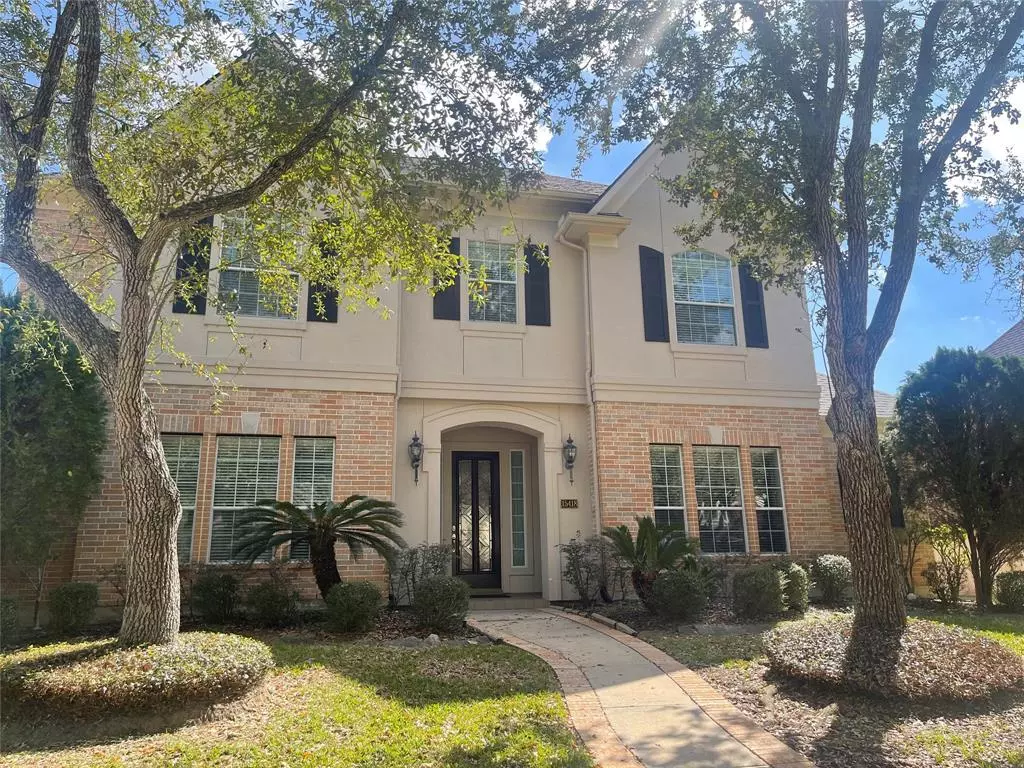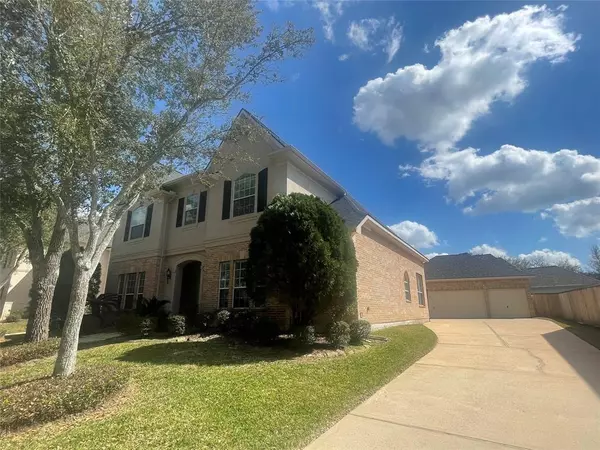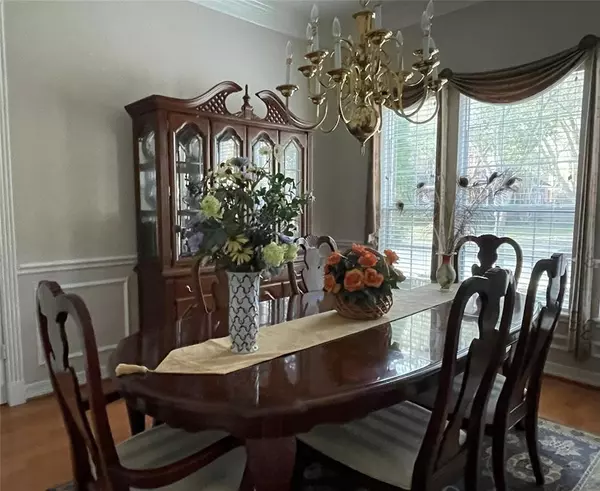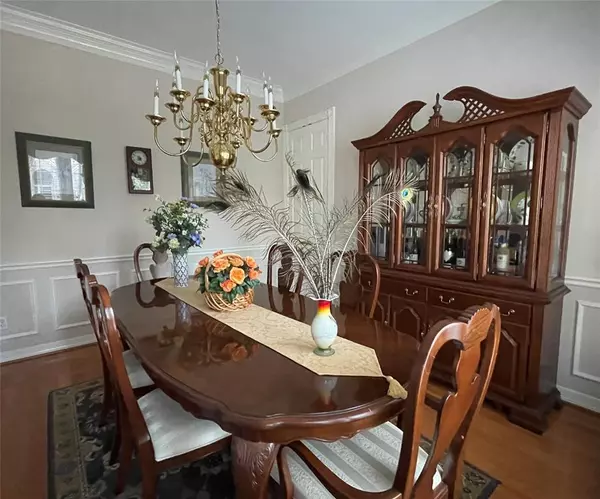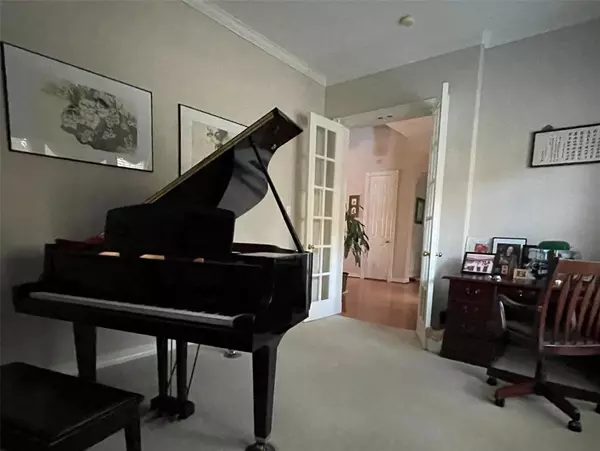$525,000
For more information regarding the value of a property, please contact us for a free consultation.
15418 Driftwood Oak CT Houston, TX 77059
4 Beds
3.1 Baths
3,535 SqFt
Key Details
Property Type Single Family Home
Listing Status Sold
Purchase Type For Sale
Square Footage 3,535 sqft
Price per Sqft $148
Subdivision Bay Oaks
MLS Listing ID 17063210
Sold Date 04/28/23
Style Traditional
Bedrooms 4
Full Baths 3
Half Baths 1
HOA Fees $84/ann
HOA Y/N 1
Year Built 2000
Tax Year 2022
Lot Size 9,845 Sqft
Property Description
[Showing blocked, working on an offer] Welcome to this beautiful home, where the original owner has taken great pride in maintaining throughout the years.This well-loved home has been meticulously cared. This 4-br/3.5-bath house, located in the heart of a charming& highly sought-after neighborhood.As you enter the home,you will be greeted by a bright and airy living area with wood floor,perfect for relaxing or hosting gatherings.The formal dining room is perfect for special occasions, while the study room provides a private space for work/study.Extra study area upstairs w/ built-in bookcases.Spacious kitchen w/ granite countertops, double oven w/ automatic cleaning functions. Prime location,short distance from golf course/country club restaurant, schools&parks (great for jogging&biking).3-car garage.Recent upgrades:new roof (2019/10),AC(2017&2020). Refrigerator,washer,dryer,and custom drapes included.High elevation,no flooding concern.Rare opportunity to own a home in Bay Oaks Sub.
Location
State TX
County Harris
Area Clear Lake Area
Rooms
Bedroom Description Primary Bed - 1st Floor
Other Rooms Family Room, Formal Dining, Gameroom Up, Home Office/Study, Living Area - 1st Floor
Master Bathroom Primary Bath: Double Sinks, Primary Bath: Separate Shower
Den/Bedroom Plus 5
Kitchen Butler Pantry, Pantry
Interior
Interior Features Alarm System - Owned, Drapes/Curtains/Window Cover, Dryer Included, Fire/Smoke Alarm, Refrigerator Included, Washer Included
Heating Central Gas
Cooling Central Electric
Flooring Carpet, Wood
Fireplaces Number 1
Fireplaces Type Freestanding
Exterior
Exterior Feature Fully Fenced, Private Driveway, Sprinkler System
Parking Features Detached Garage
Garage Spaces 3.0
Roof Type Composition
Street Surface Concrete
Private Pool No
Building
Lot Description In Golf Course Community
Faces North
Story 2
Foundation Slab
Lot Size Range 0 Up To 1/4 Acre
Water Water District
Structure Type Brick,Vinyl
New Construction No
Schools
Elementary Schools Falcon Pass Elementary School
Middle Schools Space Center Intermediate School
High Schools Clear Lake High School
School District 9 - Clear Creek
Others
Senior Community No
Restrictions Deed Restrictions
Tax ID 120-234-002-0003
Ownership Full Ownership
Acceptable Financing Cash Sale, Conventional, FHA
Tax Rate 2.42
Disclosures Sellers Disclosure
Listing Terms Cash Sale, Conventional, FHA
Financing Cash Sale,Conventional,FHA
Special Listing Condition Sellers Disclosure
Read Less
Want to know what your home might be worth? Contact us for a FREE valuation!

Our team is ready to help you sell your home for the highest possible price ASAP

Bought with UTR TEXAS, REALTORS

GET MORE INFORMATION

