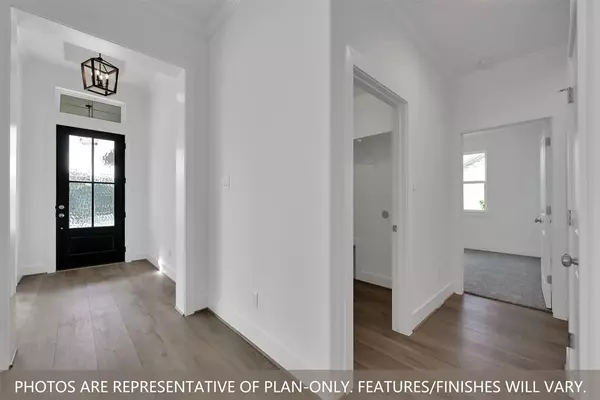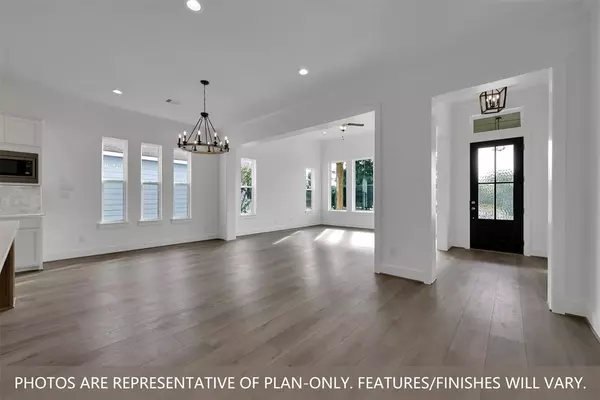$425,000
For more information regarding the value of a property, please contact us for a free consultation.
4917 Pleasure Lake DR Willis, TX 77318
3 Beds
2 Baths
1,950 SqFt
Key Details
Property Type Single Family Home
Listing Status Sold
Purchase Type For Sale
Square Footage 1,950 sqft
Price per Sqft $213
Subdivision Seven Coves
MLS Listing ID 15287900
Sold Date 05/01/23
Style Craftsman,Other Style
Bedrooms 3
Full Baths 2
HOA Fees $41/ann
HOA Y/N 1
Year Built 2023
Tax Year 2022
Lot Size 5,000 Sqft
Acres 0.1148
Property Description
Don't miss out on a RARE opportunity to own this stunning home from farmhouse visionary, Ash Design + Build. Nestled in Seven Coves on Lake Conroe, this open concept beauty with 3 bedrooms, 2 bathrooms + pocket office, has all of the latest design features & finishes that rival much pricier homes. Pinterest worthy front elevation with white board & batten, black frame windows, black trim & stained-wood columns highlighting the covered front porch. Inside, you will find high ceilings thru-out, gourmet kitchen with quartz countertops, huge island, gas cooktop & elegant lighting / plumbing fixtures. Flooring includes a combination of luxury vinyl plank in the common areas, porcelain tile bathrooms and plush carpeting in the bedrooms/closets. Brought to life by Ash Design + Build, this Modern Farmhouse offers the perfect blend of style, comfort, and functionality, making it the ideal home for those who appreciate the best of all worlds. *Photos are representative & not of the actual home.
Location
State TX
County Montgomery
Area Lake Conroe Area
Rooms
Bedroom Description En-Suite Bath,Walk-In Closet
Other Rooms Breakfast Room, Family Room, Home Office/Study, Utility Room in House
Master Bathroom Primary Bath: Double Sinks, Primary Bath: Separate Shower, Primary Bath: Soaking Tub, Secondary Bath(s): Tub/Shower Combo, Vanity Area
Kitchen Island w/o Cooktop, Kitchen open to Family Room, Pantry, Soft Closing Cabinets, Under Cabinet Lighting, Walk-in Pantry
Interior
Interior Features Crown Molding, Fire/Smoke Alarm, High Ceiling, Prewired for Alarm System
Heating Central Gas
Cooling Central Electric
Flooring Carpet, Tile, Vinyl Plank
Exterior
Exterior Feature Back Yard, Covered Patio/Deck, Porch
Parking Features Attached Garage
Garage Spaces 2.0
Garage Description Double-Wide Driveway
Roof Type Composition
Street Surface Asphalt,Concrete
Private Pool No
Building
Lot Description Cleared, Subdivision Lot
Faces East,South
Story 1
Foundation Slab
Lot Size Range 0 Up To 1/4 Acre
Builder Name Ash Design + Build
Water Water District
Structure Type Cement Board,Wood
New Construction Yes
Schools
Elementary Schools W. Lloyd Meador Elementary School
Middle Schools Robert P. Brabham Middle School
High Schools Willis High School
School District 56 - Willis
Others
Senior Community No
Restrictions Deed Restrictions
Tax ID 8625-06-04300
Energy Description Ceiling Fans,Digital Program Thermostat,High-Efficiency HVAC,HVAC>13 SEER,Insulated Doors,Insulated/Low-E windows,Other Energy Features,Radiant Attic Barrier
Acceptable Financing Cash Sale, Conventional, FHA, VA
Tax Rate 2.3198
Disclosures No Disclosures
Listing Terms Cash Sale, Conventional, FHA, VA
Financing Cash Sale,Conventional,FHA,VA
Special Listing Condition No Disclosures
Read Less
Want to know what your home might be worth? Contact us for a FREE valuation!

Our team is ready to help you sell your home for the highest possible price ASAP

Bought with Non-MLS

GET MORE INFORMATION





