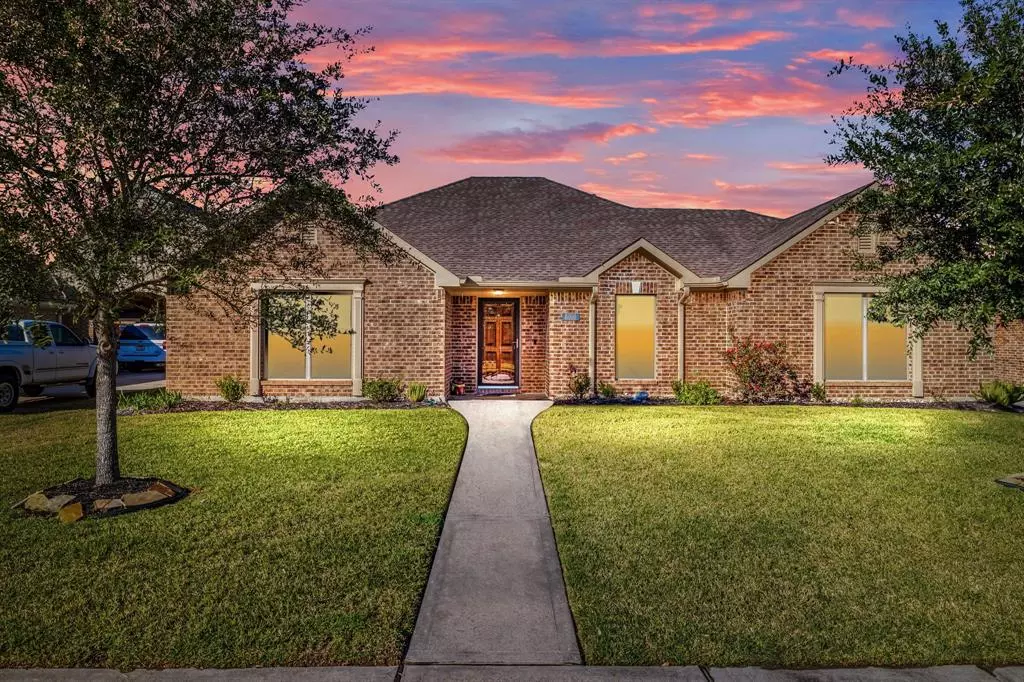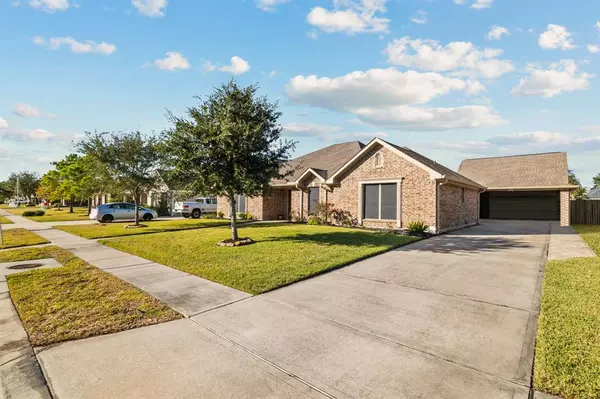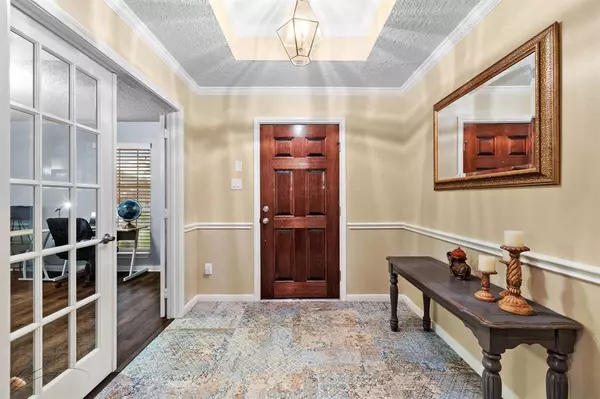$471,000
For more information regarding the value of a property, please contact us for a free consultation.
2016 Rincon DR League City, TX 77573
4 Beds
2.1 Baths
2,550 SqFt
Key Details
Property Type Single Family Home
Listing Status Sold
Purchase Type For Sale
Square Footage 2,550 sqft
Price per Sqft $180
Subdivision Sedona
MLS Listing ID 75306035
Sold Date 05/03/23
Style Traditional
Bedrooms 4
Full Baths 2
Half Baths 1
HOA Fees $25/ann
HOA Y/N 1
Year Built 2013
Annual Tax Amount $7,024
Tax Year 2022
Lot Size 9,750 Sqft
Acres 0.2238
Property Description
This is the one! This custom built Cervelle home is complete with the open floor plan everyone is after. Whether you're enjoying your morning coffee on your covered patio in your backyard oasis or watching the game you're only steps from your backdoor. You can even prepare a meal in the kitchen without missing a play. Kitchen presents tons of cabinet space with under cabinet lighting, granite counter tops, built in microwave, oven, walk in pantry and island. This floor plan boosts soaring ceilings, formal dining area as well as a breakfast area, crown molding, solar screens for energy savings and so much more. This oversized two car garage with attached porte cochere even has a half bath inside. Cervelle homes is not only known for their amazing craftsmanship, but also for the above the garage storage. BONUS!
Location
State TX
County Galveston
Area League City
Rooms
Bedroom Description Walk-In Closet
Kitchen Island w/o Cooktop, Kitchen open to Family Room, Under Cabinet Lighting, Walk-in Pantry
Interior
Heating Central Electric
Cooling Central Electric
Flooring Tile, Vinyl Plank
Fireplaces Number 1
Fireplaces Type Gaslog Fireplace
Exterior
Parking Features Attached/Detached Garage, Oversized Garage
Garage Spaces 2.0
Carport Spaces 2
Roof Type Composition
Private Pool No
Building
Lot Description Subdivision Lot
Story 1
Foundation Slab
Lot Size Range 0 Up To 1/4 Acre
Builder Name Cervelle
Sewer Public Sewer
Water Public Water
Structure Type Brick,Cement Board
New Construction No
Schools
Elementary Schools Bauerschlag Elementary School
Middle Schools Victorylakes Intermediate School
High Schools Clear Springs High School
School District 9 - Clear Creek
Others
Senior Community No
Restrictions Deed Restrictions
Tax ID 6434-0001-0016-000
Energy Description Ceiling Fans,Digital Program Thermostat,Insulation - Spray-Foam,Solar Screens
Acceptable Financing Cash Sale, Conventional, FHA, VA
Tax Rate 1.9062
Disclosures Sellers Disclosure
Listing Terms Cash Sale, Conventional, FHA, VA
Financing Cash Sale,Conventional,FHA,VA
Special Listing Condition Sellers Disclosure
Read Less
Want to know what your home might be worth? Contact us for a FREE valuation!

Our team is ready to help you sell your home for the highest possible price ASAP

Bought with Rockin 4C Properties

GET MORE INFORMATION





