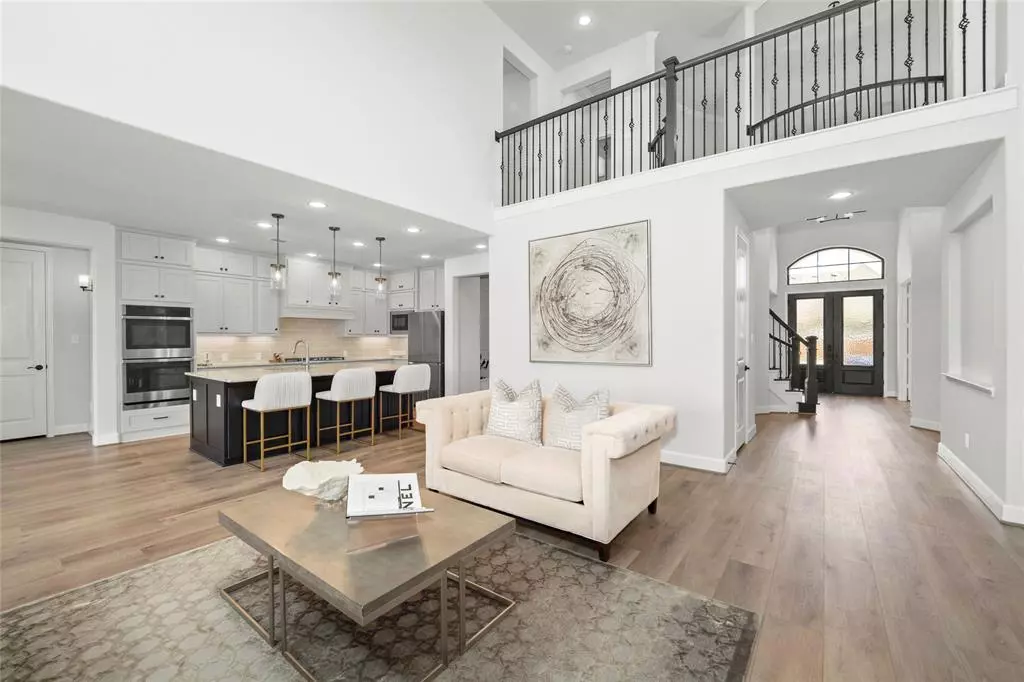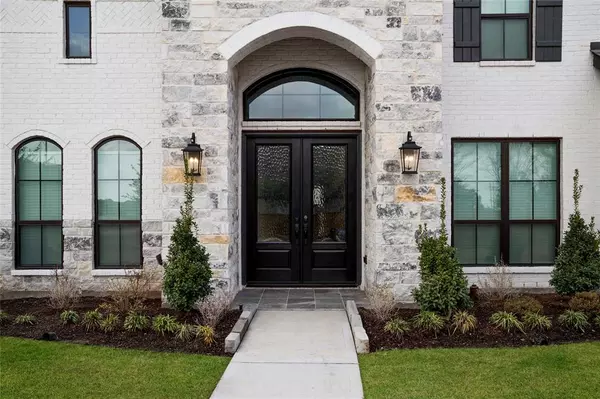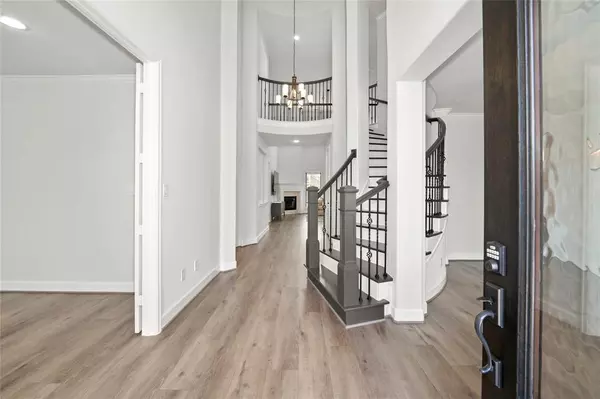$875,000
For more information regarding the value of a property, please contact us for a free consultation.
2927 Crawford DR Katy, TX 77493
5 Beds
4.1 Baths
3,791 SqFt
Key Details
Property Type Single Family Home
Listing Status Sold
Purchase Type For Sale
Square Footage 3,791 sqft
Price per Sqft $228
Subdivision Cane Island Sec 19
MLS Listing ID 28728141
Sold Date 05/03/23
Style Traditional
Bedrooms 5
Full Baths 4
Half Baths 1
HOA Fees $110/ann
HOA Y/N 1
Year Built 2022
Annual Tax Amount $3,289
Tax Year 2022
Lot Size 0.315 Acres
Acres 0.3147
Property Description
Welcome to 2927 Crawford Drive in the tranquil gated community of Champions Trail in Cane Island. This stunning 2022 Perry Home w/ an incredible winding staircase features many upgrades & a sought-after floor plan: 2 first-floor bedrooms including primary & secondary. First floor also includes formal dining & office. Upstairs: 3 bedrooms, game room & media room. On an oversized 80-foot corner lot w/ only one neighbor. Other upgrades: central vacuum, media room speakers, no carpet, outdoor kitchen plumbing & designer tile on outdoor porch. Cane Island is on the edge of Houston's Energy Corridor & 30 minutes from downtown and resort-style amenities including a 24-hour gym, yoga studio, family pool, splash pad, tennis/basketball courts, walking trails & restaurant. Owners loved living here but relocating. Home under builder warranty until June 2024. This home is in a completed section of Cane Island with no construction noise nearby. Please see 2 videos & 3D house tour.
Location
State TX
County Waller
Community Cane Island
Area Katy - Old Towne
Rooms
Bedroom Description 2 Bedrooms Down,En-Suite Bath,Primary Bed - 1st Floor,Walk-In Closet
Other Rooms Formal Dining, Formal Living, Gameroom Up, Home Office/Study, Kitchen/Dining Combo, Living Area - 1st Floor, Media, Utility Room in House
Master Bathroom Primary Bath: Double Sinks, Primary Bath: Jetted Tub, Primary Bath: Separate Shower
Kitchen Breakfast Bar, Butler Pantry, Island w/o Cooktop, Kitchen open to Family Room, Under Cabinet Lighting, Walk-in Pantry
Interior
Interior Features Dry Bar, Fire/Smoke Alarm, Formal Entry/Foyer, High Ceiling
Heating Central Gas, Zoned
Cooling Central Electric, Zoned
Flooring Tile, Wood
Fireplaces Number 1
Fireplaces Type Gaslog Fireplace
Exterior
Exterior Feature Back Green Space, Back Yard, Back Yard Fenced, Controlled Subdivision Access, Covered Patio/Deck, Fully Fenced, Patio/Deck, Private Driveway
Parking Features Attached Garage
Garage Spaces 4.0
Roof Type Composition
Private Pool No
Building
Lot Description Corner, Subdivision Lot
Story 2
Foundation Slab
Lot Size Range 1/4 Up to 1/2 Acre
Water Water District
Structure Type Brick,Stone
New Construction No
Schools
Elementary Schools Robertson Elementary School (Katy)
Middle Schools Katy Junior High School
High Schools Katy High School
School District 30 - Katy
Others
HOA Fee Include Clubhouse,Courtesy Patrol,Grounds,Limited Access Gates,Recreational Facilities
Senior Community No
Restrictions Deed Restrictions
Tax ID 422379-001-034-000
Ownership Full Ownership
Energy Description High-Efficiency HVAC,HVAC>13 SEER,Insulated/Low-E windows,Insulation - Blown Fiberglass,Radiant Attic Barrier
Acceptable Financing Cash Sale, Conventional, VA
Tax Rate 3.2887
Disclosures Mud, Sellers Disclosure
Listing Terms Cash Sale, Conventional, VA
Financing Cash Sale,Conventional,VA
Special Listing Condition Mud, Sellers Disclosure
Read Less
Want to know what your home might be worth? Contact us for a FREE valuation!

Our team is ready to help you sell your home for the highest possible price ASAP

Bought with eXp Realty LLC

GET MORE INFORMATION





