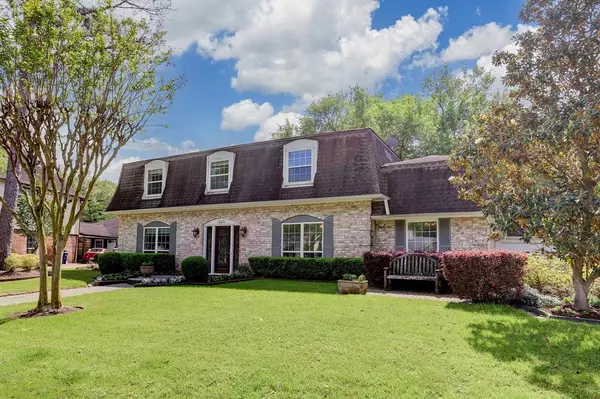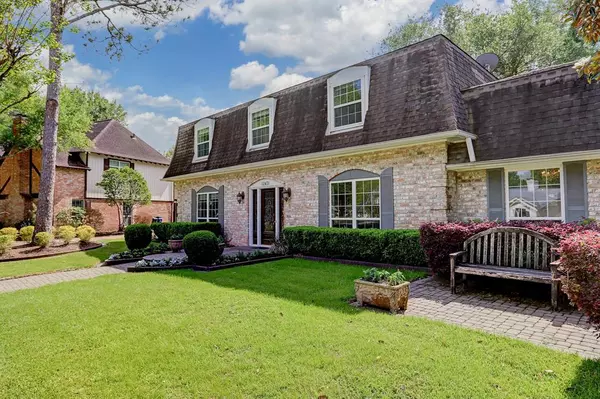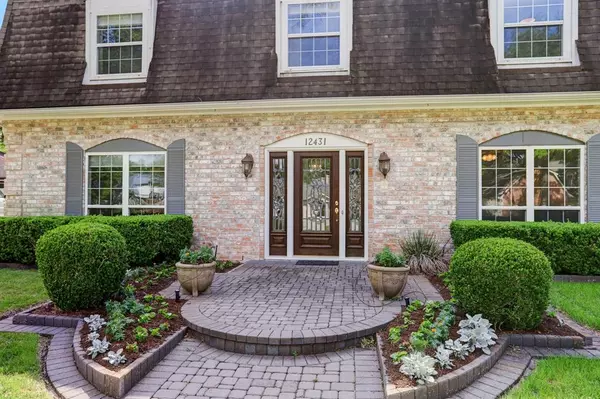$575,000
For more information regarding the value of a property, please contact us for a free consultation.
12431 Honeywood TRL Houston, TX 77077
5 Beds
3.1 Baths
3,462 SqFt
Key Details
Property Type Single Family Home
Listing Status Sold
Purchase Type For Sale
Square Footage 3,462 sqft
Price per Sqft $161
Subdivision Ashford Forest Lake
MLS Listing ID 97541511
Sold Date 04/28/23
Style French,Traditional
Bedrooms 5
Full Baths 3
Half Baths 1
HOA Fees $75/ann
HOA Y/N 1
Year Built 1970
Annual Tax Amount $10,277
Tax Year 2022
Lot Size 0.350 Acres
Acres 0.3495
Property Description
MULTIPLE OFFERS! Rare opportunity in Ashford Forest Lake, this 5 bed, 3.5 bath Provence-inspired home is located steps away from Ashford Lake. Residents have full access to the private Lake for boating, bird watching & picnicking. Truly a one-of-a-kind property, this special home is situated on an expansive 15,225 sf lot on one of the prettiest streets in west Houston. The home possesses beautiful bones w/opportunities for personalization. Meticulously cared for, the house features an abundance of natural light, a family-friendly floor plan, a spacious first floor Owner's Retreat w/an incredible walk-in closet, first floor study, 4 guest bedrooms up, recent whole house Generac generator, sprinkler system, and a water softener system. Sellers recently replaced the driveway and added a charming cobblestone paver walkway, as well as professional landscaping. Workshop in garage! Amenities include backdoor trash service, recycling, paid constable patrol, 2 pools, tennis courts & swim team.
Location
State TX
County Harris
Area Energy Corridor
Rooms
Bedroom Description En-Suite Bath,Primary Bed - 1st Floor,Walk-In Closet
Other Rooms Breakfast Room, Den, Family Room, Formal Dining, Formal Living, Home Office/Study, Living Area - 1st Floor, Utility Room in House
Master Bathroom Half Bath, Hollywood Bath, Primary Bath: Shower Only, Secondary Bath(s): Tub/Shower Combo, Vanity Area
Den/Bedroom Plus 5
Interior
Heating Central Gas
Cooling Central Electric
Fireplaces Number 1
Fireplaces Type Gas Connections, Gaslog Fireplace
Exterior
Parking Features Attached/Detached Garage
Garage Spaces 2.0
Garage Description Auto Garage Door Opener, Workshop
Roof Type Composition
Private Pool No
Building
Lot Description Subdivision Lot
Faces East
Story 2
Foundation Slab
Lot Size Range 1/4 Up to 1/2 Acre
Sewer Public Sewer
Water Public Water
Structure Type Brick,Cement Board,Wood
New Construction No
Schools
Elementary Schools Ashford/Shadowbriar Elementary School
Middle Schools West Briar Middle School
High Schools Westside High School
School District 27 - Houston
Others
HOA Fee Include Recreational Facilities
Senior Community No
Restrictions Deed Restrictions
Tax ID 101-274-000-0008
Ownership Full Ownership
Acceptable Financing Cash Sale, Conventional
Tax Rate 2.2019
Disclosures Sellers Disclosure
Listing Terms Cash Sale, Conventional
Financing Cash Sale,Conventional
Special Listing Condition Sellers Disclosure
Read Less
Want to know what your home might be worth? Contact us for a FREE valuation!

Our team is ready to help you sell your home for the highest possible price ASAP

Bought with Keller Williams Memorial

GET MORE INFORMATION





