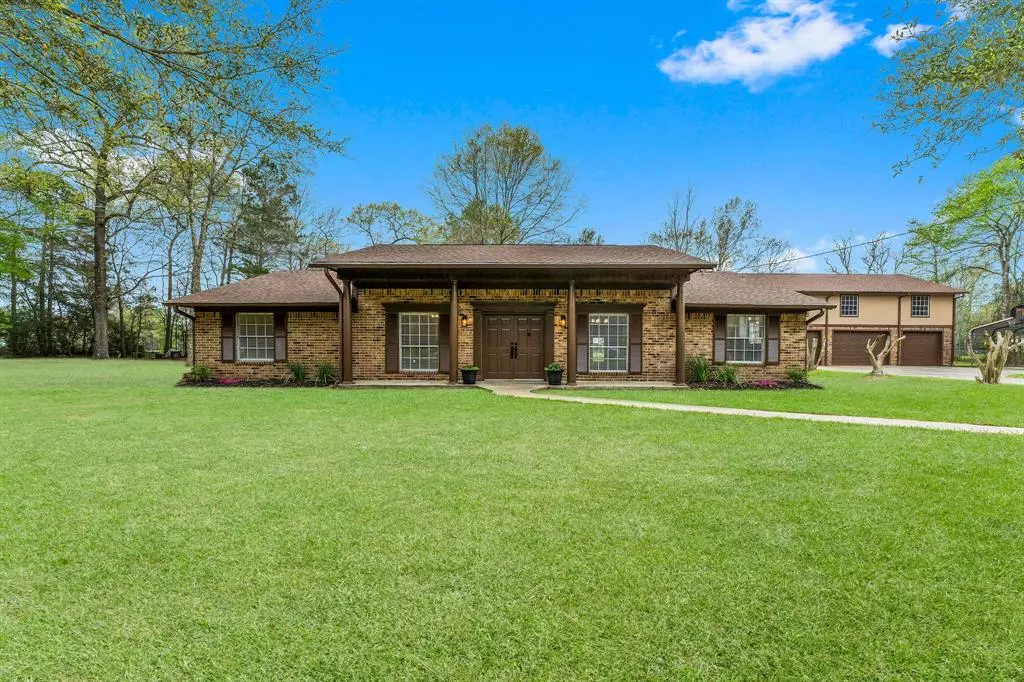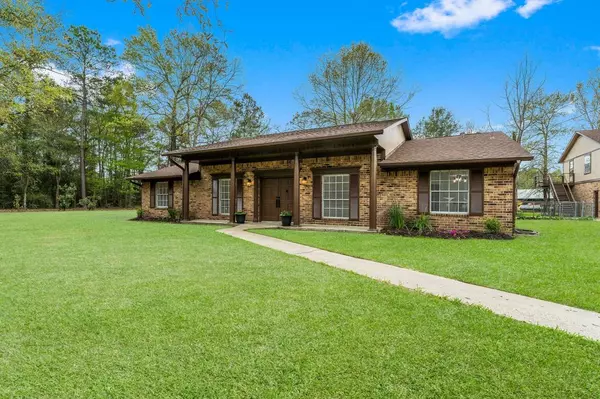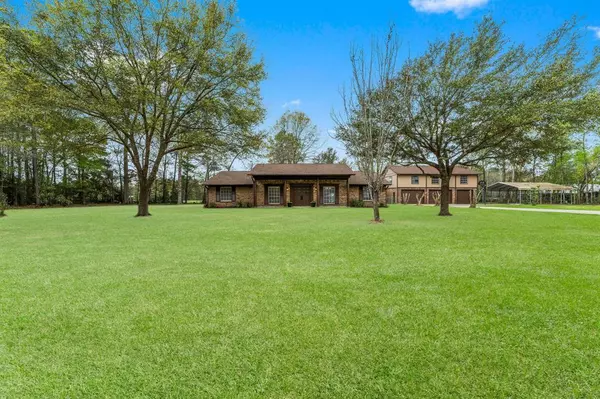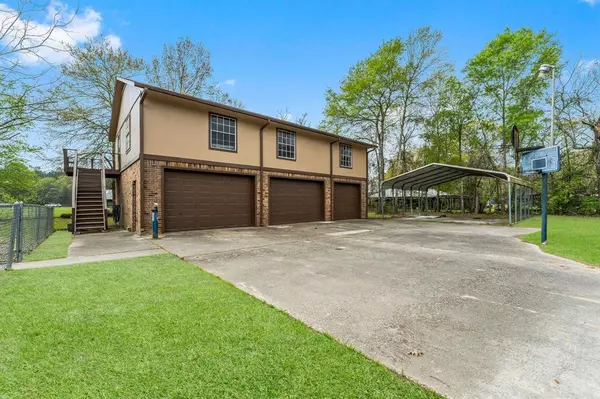$415,000
For more information regarding the value of a property, please contact us for a free consultation.
23388 Loving New Caney, TX 77357
3 Beds
2 Baths
2,272 SqFt
Key Details
Property Type Single Family Home
Listing Status Sold
Purchase Type For Sale
Square Footage 2,272 sqft
Price per Sqft $176
Subdivision Oakley
MLS Listing ID 11202167
Sold Date 05/04/23
Style Ranch,Traditional
Bedrooms 3
Full Baths 2
Year Built 1976
Annual Tax Amount $4,463
Tax Year 2022
Lot Size 1.500 Acres
Acres 1.5
Property Description
Come and settle down in this country feeling home located on 1.5 acres of UNRESTIRCTED property. Great for raising your kids with lots of room to run and play around. Can have your business here as well and store all the toys. 3 car OVERSIZED garage with unfished space above (30X30) that can be turned into a gameroom/apartment or whatever you wish. Totally redone inside the home with light and bright colors. BRAND NEW kitchen from top to bottom with soft close cabs & drawers, SS appliances, granite countertops, 42 in cabs and tile backsplash that goes all the way to the ceiling. All new light fixtures & cans, doors and hardware. New plumbing fixtures in kitchen and bathrooms. Wood like tile throughout except the bedrooms. Very open den with high ceiling, wood beams and a stunning fireplace. This home won't last long with the awesome location near Grand Parkway and Highway 59. NEW roof 2 years ago. Close to Valley Ranch shopping and all the restaurants. Minutes from the Kingwood area.
Location
State TX
County Montgomery
Area Porter/New Caney East
Rooms
Bedroom Description All Bedrooms Down,Primary Bed - 1st Floor,Walk-In Closet
Other Rooms 1 Living Area, Breakfast Room, Den, Formal Dining, Living Area - 1st Floor, Utility Room in House
Master Bathroom Primary Bath: Double Sinks, Primary Bath: Shower Only, Secondary Bath(s): Shower Only
Den/Bedroom Plus 3
Kitchen Breakfast Bar, Pantry, Soft Closing Cabinets, Soft Closing Drawers, Walk-in Pantry
Interior
Interior Features Drapes/Curtains/Window Cover, Fire/Smoke Alarm, Formal Entry/Foyer, High Ceiling, Refrigerator Included
Heating Central Gas
Cooling Central Electric
Flooring Carpet, Tile
Fireplaces Number 1
Exterior
Exterior Feature Back Green Space, Back Yard, Covered Patio/Deck, Detached Gar Apt /Quarters, Patio/Deck, Porch, Side Yard, Workshop
Parking Features Detached Garage, Oversized Garage
Garage Spaces 3.0
Carport Spaces 2
Garage Description Additional Parking, Boat Parking, Double-Wide Driveway, RV Parking, Workshop
Roof Type Composition
Street Surface Concrete
Private Pool No
Building
Lot Description Wooded
Story 1
Foundation Slab
Lot Size Range 1 Up to 2 Acres
Water Water District
Structure Type Brick
New Construction No
Schools
Elementary Schools Oakley Elementary School
Middle Schools New Caney Middle School
High Schools New Caney High School
School District 39 - New Caney
Others
Senior Community No
Restrictions Horses Allowed,No Restrictions
Tax ID 0540-00-02903
Energy Description Ceiling Fans,Digital Program Thermostat
Acceptable Financing Cash Sale, Conventional, FHA, VA
Tax Rate 2.5981
Disclosures Sellers Disclosure
Listing Terms Cash Sale, Conventional, FHA, VA
Financing Cash Sale,Conventional,FHA,VA
Special Listing Condition Sellers Disclosure
Read Less
Want to know what your home might be worth? Contact us for a FREE valuation!

Our team is ready to help you sell your home for the highest possible price ASAP

Bought with Connect Realty.com

GET MORE INFORMATION





