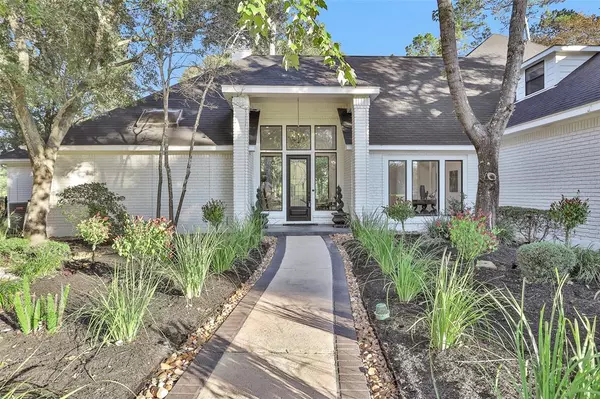$889,000
For more information regarding the value of a property, please contact us for a free consultation.
6503 Course View LN Spring, TX 77389
4 Beds
4.1 Baths
4,911 SqFt
Key Details
Property Type Single Family Home
Listing Status Sold
Purchase Type For Sale
Square Footage 4,911 sqft
Price per Sqft $178
Subdivision Northampton Estates Ph 03
MLS Listing ID 55850384
Sold Date 05/04/23
Style Contemporary/Modern
Bedrooms 4
Full Baths 4
Half Baths 1
HOA Fees $32/ann
HOA Y/N 1
Year Built 1991
Annual Tax Amount $15,657
Tax Year 2022
Lot Size 0.456 Acres
Acres 0.4557
Property Description
Luxurious Golf Course Estate Home! Renowned custom builder Sean Cannon EXPERTLY DESIGNED this amazing custom hm on almost a 1/2 acre lot w/ ABSOLUTELY STUNNING COURSE VIEWS.Truly amazing w/giant walls of windows throughout.Nearly 5,000 sq ft this beauty just underwent an extensive designer renovation w/timeless finishes you will appreciate years to come.Home features 4 spacious bdrns, bonus room (can be 5th bdrm),4 full baths & 1/2 ba,office,formal living/dining,2 living rms, gameroom,oversized 3 car garage,incredible island kitchen & so much more.The main floor primary retreat features french doors leading to the beautifully landscaped yard,a humongous closet & luxury spa like bath.You have to see this home in person to take in the park like views, design & custom features.Northampton is a highly sought-after neighborhood w/private golf course, 2 clubhouses, 3 pools,tennis courts & walking trails.Centrally located to The Woodlands-Grand Parkway Klein ISD! Click on the Virtual Tour!!
Location
State TX
County Harris
Area Spring/Klein
Rooms
Bedroom Description Primary Bed - 1st Floor,Sitting Area,Split Plan,Walk-In Closet
Other Rooms Breakfast Room, Family Room, Formal Dining, Formal Living, Gameroom Up, Home Office/Study, Kitchen/Dining Combo, Utility Room in House
Master Bathroom Half Bath, Primary Bath: Double Sinks, Primary Bath: Separate Shower, Primary Bath: Soaking Tub, Secondary Bath(s): Tub/Shower Combo, Vanity Area
Den/Bedroom Plus 5
Kitchen Breakfast Bar, Island w/ Cooktop, Kitchen open to Family Room, Pantry, Pots/Pans Drawers, Under Cabinet Lighting, Walk-in Pantry
Interior
Interior Features Balcony, Drapes/Curtains/Window Cover, Fire/Smoke Alarm, High Ceiling, Refrigerator Included
Heating Central Gas, Zoned
Cooling Central Electric, Zoned
Flooring Carpet, Engineered Wood, Tile
Fireplaces Number 2
Fireplaces Type Gas Connections, Gaslog Fireplace, Mock Fireplace
Exterior
Exterior Feature Back Yard Fenced, Balcony, Covered Patio/Deck, Exterior Gas Connection, Outdoor Kitchen, Sprinkler System, Subdivision Tennis Court
Parking Features Attached Garage, Oversized Garage
Garage Spaces 3.0
Roof Type Composition
Street Surface Concrete,Curbs,Gutters
Private Pool No
Building
Lot Description Cul-De-Sac, In Golf Course Community, On Golf Course, Subdivision Lot
Faces West
Story 2
Foundation Slab
Lot Size Range 1/2 Up to 1 Acre
Builder Name Sean Cannon Custom
Sewer Public Sewer
Water Water District
Structure Type Brick,Cement Board,Wood
New Construction No
Schools
Elementary Schools French Elementary School (Klein)
Middle Schools Hofius Intermediate School
High Schools Klein Oak High School
School District 32 - Klein
Others
HOA Fee Include Clubhouse,Courtesy Patrol,Grounds,Recreational Facilities
Senior Community No
Restrictions Deed Restrictions
Tax ID 117-258-004-0011
Ownership Full Ownership
Energy Description Attic Vents,Ceiling Fans,Digital Program Thermostat
Acceptable Financing Cash Sale, Conventional
Tax Rate 2.664
Disclosures Exclusions, Mud, Sellers Disclosure
Listing Terms Cash Sale, Conventional
Financing Cash Sale,Conventional
Special Listing Condition Exclusions, Mud, Sellers Disclosure
Read Less
Want to know what your home might be worth? Contact us for a FREE valuation!

Our team is ready to help you sell your home for the highest possible price ASAP

Bought with Better Homes and Gardens Real Estate Gary Greene - The Woodlands

GET MORE INFORMATION





