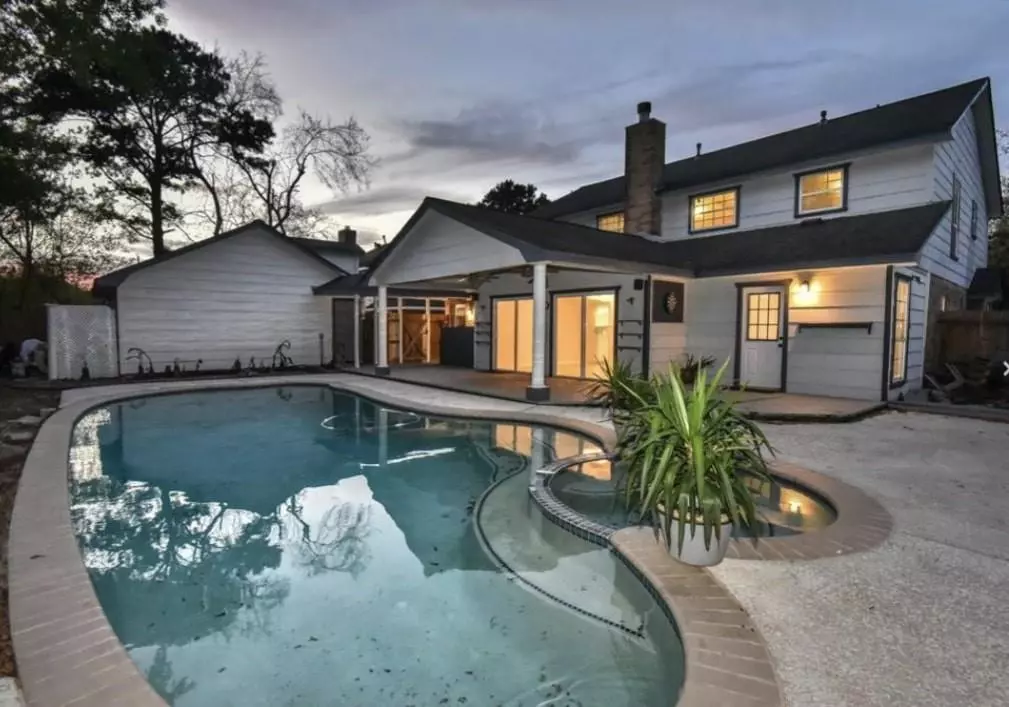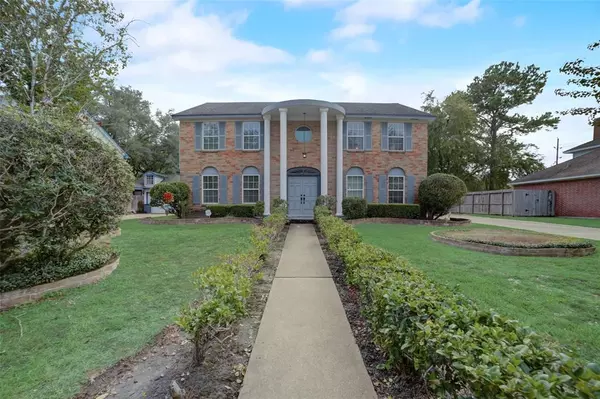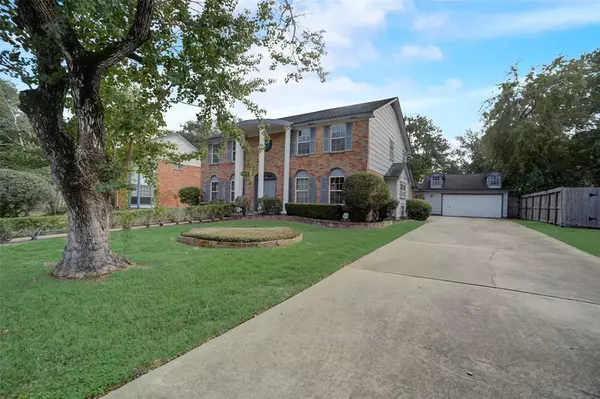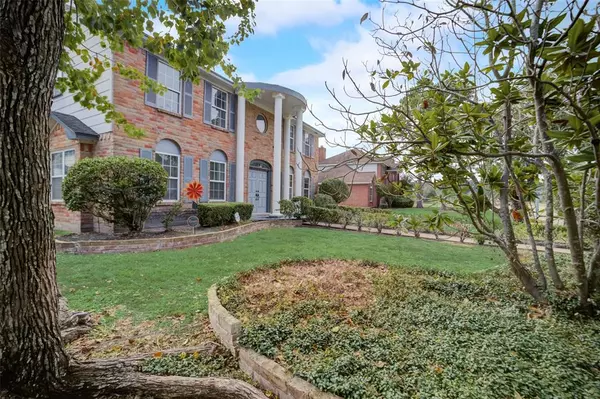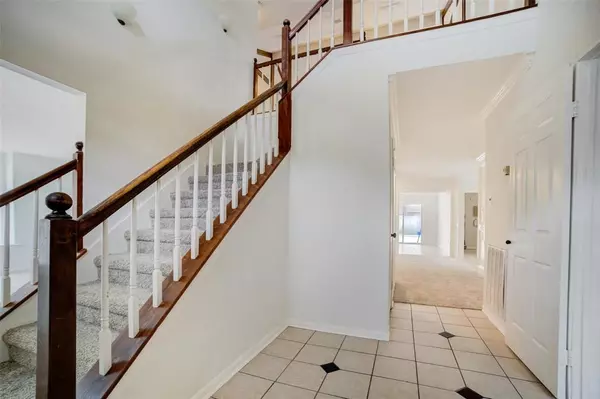$320,000
For more information regarding the value of a property, please contact us for a free consultation.
18311 Spellbrook DR Houston, TX 77084
4 Beds
3 Baths
3,124 SqFt
Key Details
Property Type Single Family Home
Listing Status Sold
Purchase Type For Sale
Square Footage 3,124 sqft
Price per Sqft $99
Subdivision Deerfield Village Sec 04
MLS Listing ID 25959286
Sold Date 05/04/23
Style Traditional,Victorian
Bedrooms 4
Full Baths 3
HOA Fees $75/ann
HOA Y/N 1
Year Built 1982
Annual Tax Amount $7,058
Tax Year 2022
Lot Size 9,600 Sqft
Acres 0.2204
Property Description
MOTIVATED SELLER! This home lives LARGE! Multigenerational options! Spacious 4 bed, 3 bath home with great floorplan and lovely details throughout! Step inside to a home office with french doors and built-ins, as well as a formal living room. Large family room has a brick double sided fireplace and hidden wet bar with another living/dining space just steps away with POOL views! The bright, airy kitchen features granite counters, island with cooktop, stone backsplash, and a breakfast room. A downstairs bedroom has a full bath close by and easy access to the backyard. Upstairs a large gameroom greets you. Retreat to the private primary bedroom with an en-suite with dual sinks and his and hers closets. Two more bedrooms on the other side of the gameroom share a bath. Don't miss the BACKYARD OASIS with enormous covered patio, perfect for entertaining, and in-ground pool. Per seller, ALL NEW carpet, fence, and pool pump. SO MUCH POTENTIAL to make it your own!
Location
State TX
County Harris
Area Bear Creek South
Rooms
Bedroom Description 1 Bedroom Down - Not Primary BR,En-Suite Bath,Primary Bed - 2nd Floor,Sitting Area,Walk-In Closet
Other Rooms Breakfast Room, Family Room, Formal Dining, Gameroom Up, Guest Suite, Home Office/Study
Master Bathroom Primary Bath: Double Sinks, Primary Bath: Jetted Tub, Primary Bath: Separate Shower, Primary Bath: Soaking Tub, Vanity Area
Kitchen Island w/ Cooktop, Pantry, Pots/Pans Drawers, Second Sink
Interior
Interior Features Crown Molding, High Ceiling, Intercom System, Spa/Hot Tub, Wet Bar, Wired for Sound
Heating Central Gas
Cooling Central Electric
Flooring Carpet, Laminate, Tile
Fireplaces Number 1
Fireplaces Type Gas Connections
Exterior
Exterior Feature Back Yard, Back Yard Fenced, Patio/Deck, Subdivision Tennis Court
Parking Features Detached Garage
Garage Spaces 2.0
Pool Gunite, In Ground
Roof Type Composition
Private Pool Yes
Building
Lot Description Subdivision Lot
Story 2
Foundation Slab
Lot Size Range 0 Up To 1/4 Acre
Water Water District
Structure Type Brick,Vinyl
New Construction No
Schools
Elementary Schools Wilson Elementary School (Cypress-Fairbanks)
Middle Schools Watkins Middle School
High Schools Cypress Lakes High School
School District 13 - Cypress-Fairbanks
Others
Senior Community No
Restrictions Unknown
Tax ID 111-867-000-0003
Energy Description Attic Fan,Attic Vents,Ceiling Fans,Energy Star Appliances,Insulated/Low-E windows
Acceptable Financing Cash Sale, Conventional, FHA, VA
Tax Rate 2.251
Disclosures Sellers Disclosure
Listing Terms Cash Sale, Conventional, FHA, VA
Financing Cash Sale,Conventional,FHA,VA
Special Listing Condition Sellers Disclosure
Read Less
Want to know what your home might be worth? Contact us for a FREE valuation!

Our team is ready to help you sell your home for the highest possible price ASAP

Bought with New Western

GET MORE INFORMATION

