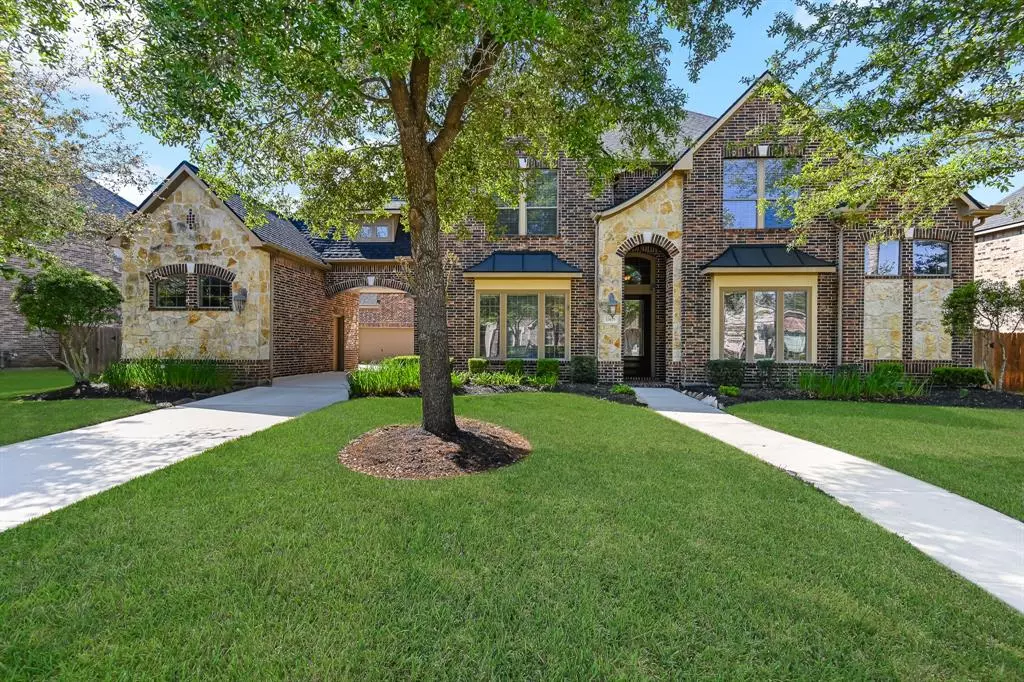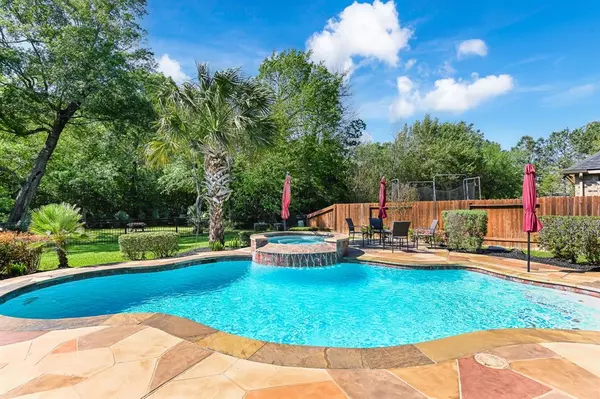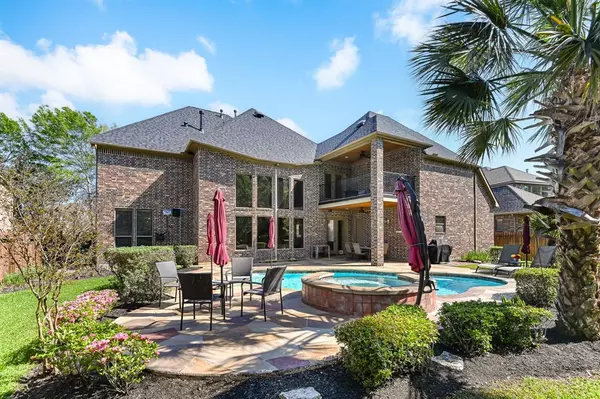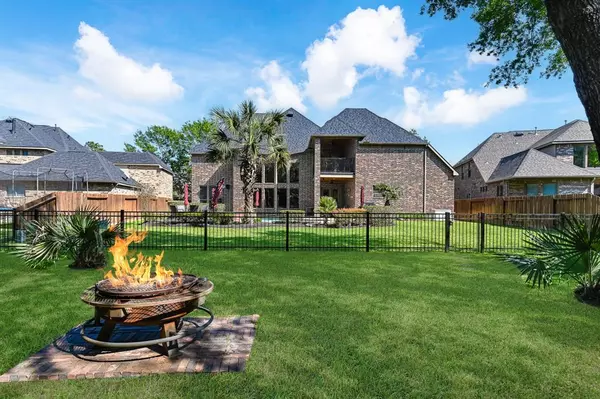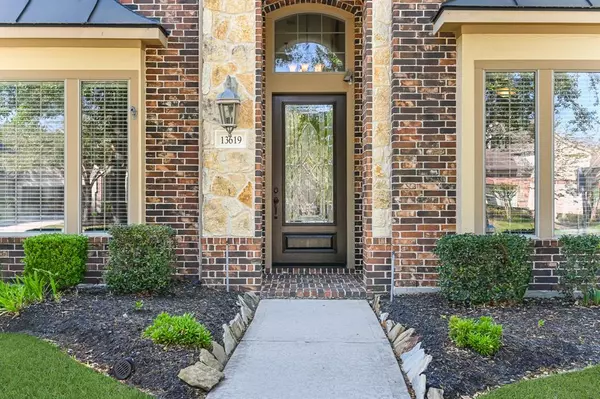$669,000
For more information regarding the value of a property, please contact us for a free consultation.
13619 Blair Hill LN Houston, TX 77044
4 Beds
3.1 Baths
4,478 SqFt
Key Details
Property Type Single Family Home
Listing Status Sold
Purchase Type For Sale
Square Footage 4,478 sqft
Price per Sqft $149
Subdivision Summerwood
MLS Listing ID 61613811
Sold Date 05/04/23
Style Traditional
Bedrooms 4
Full Baths 3
Half Baths 1
HOA Fees $77/ann
HOA Y/N 1
Year Built 2008
Annual Tax Amount $13,054
Tax Year 2022
Lot Size 0.287 Acres
Acres 0.2874
Property Description
Truly magnificent!All 4 bedrooms are large + a dedicated media room.Leaded glass front door opens to an elegant foyer flanked by formal dining & office w/French doors.All flooring in the home is wood or tile.You'll be drawn to a spacious 2 story living area w/wall of windows viewing beautiful pool, spa & heavily wooded greenbelt for privacy.Kitchen,breakfast & family room open for a fantastic entertainment area of home.Note excellent care & upkeep owners have taken to enhance home.Huge primary bedroom w/sitting area & fireplace.Duel closets,one w/high windows for morning light.Huge gameroom, media room, covered outdoor balcony viewing the pool, 3 secondary bedrooms,2 baths,special hidden room & extensive storage spaces.Convenience to shopping,dining, Sam Houston Tollway for airport, downtown & ship channel work commute.Roof replaced in 2022.Whole house generator.All brick exterior.Auto court.Immaculate garages w/epoxy floors.Summerwood has miles of hike/bike trails,tennis & pickleball.
Location
State TX
County Harris
Community Summerwood
Area Summerwood/Lakeshore
Rooms
Bedroom Description Primary Bed - 1st Floor,Sitting Area,Walk-In Closet
Other Rooms 1 Living Area, Breakfast Room, Gameroom Up, Home Office/Study, Living Area - 1st Floor, Media, Utility Room in House
Master Bathroom Half Bath, Hollywood Bath, Primary Bath: Double Sinks, Primary Bath: Jetted Tub, Primary Bath: Separate Shower, Secondary Bath(s): Double Sinks, Secondary Bath(s): Shower Only, Secondary Bath(s): Tub/Shower Combo, Vanity Area
Den/Bedroom Plus 4
Kitchen Breakfast Bar, Island w/ Cooktop, Kitchen open to Family Room, Pantry, Pots/Pans Drawers, Under Cabinet Lighting, Walk-in Pantry
Interior
Interior Features Alarm System - Owned, Crown Molding, Drapes/Curtains/Window Cover, Fire/Smoke Alarm, Formal Entry/Foyer, High Ceiling, Wired for Sound
Heating Central Gas, Zoned
Cooling Central Electric, Zoned
Flooring Engineered Wood, Tile
Fireplaces Number 2
Fireplaces Type Gaslog Fireplace
Exterior
Exterior Feature Back Green Space, Back Yard, Back Yard Fenced, Balcony, Covered Patio/Deck, Patio/Deck, Porch, Spa/Hot Tub, Sprinkler System, Subdivision Tennis Court
Parking Features Attached Garage, Detached Garage
Garage Spaces 3.0
Carport Spaces 1
Garage Description Auto Garage Door Opener, Porte-Cochere, Single-Wide Driveway
Pool Gunite, Heated, In Ground
Roof Type Composition
Street Surface Concrete,Curbs,Gutters
Private Pool Yes
Building
Lot Description Greenbelt, Subdivision Lot
Faces East
Story 2
Foundation Slab
Lot Size Range 1/4 Up to 1/2 Acre
Builder Name Trendmaker
Sewer Public Sewer
Water Public Water, Water District
Structure Type Brick,Cement Board,Stone
New Construction No
Schools
Elementary Schools Summerwood Elementary School
Middle Schools Woodcreek Middle School
High Schools Summer Creek High School
School District 29 - Humble
Others
HOA Fee Include Clubhouse,Grounds,Recreational Facilities
Senior Community No
Restrictions Deed Restrictions,Restricted
Tax ID 129-240-002-0002
Ownership Full Ownership
Energy Description Attic Fan,Attic Vents,Ceiling Fans,Digital Program Thermostat,Generator,High-Efficiency HVAC,Radiant Attic Barrier
Acceptable Financing Cash Sale, Conventional, VA
Tax Rate 2.649
Disclosures Mud, Sellers Disclosure
Green/Energy Cert Energy Star Qualified Home, Home Energy Rating/HERS
Listing Terms Cash Sale, Conventional, VA
Financing Cash Sale,Conventional,VA
Special Listing Condition Mud, Sellers Disclosure
Read Less
Want to know what your home might be worth? Contact us for a FREE valuation!

Our team is ready to help you sell your home for the highest possible price ASAP

Bought with Keller Williams Realty Northeast
GET MORE INFORMATION

