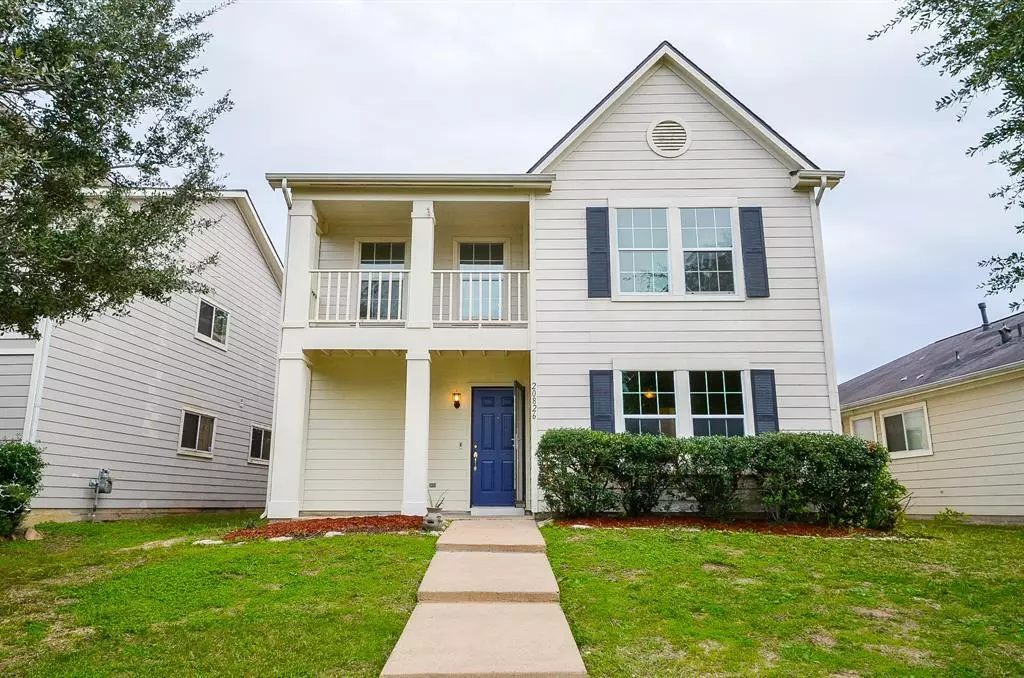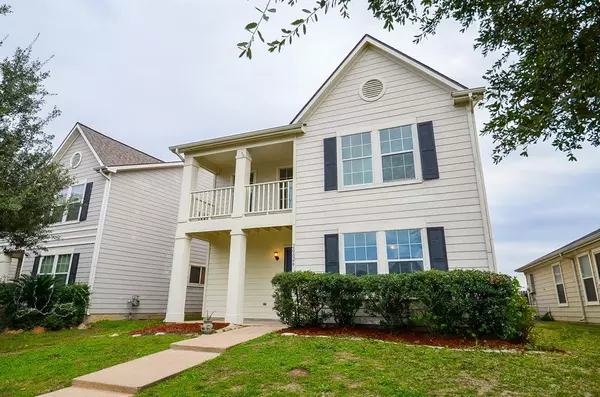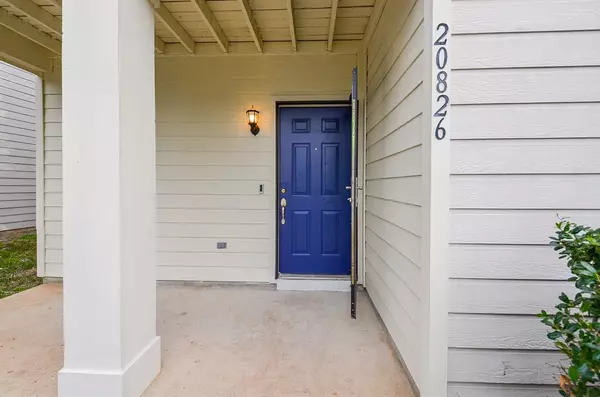$268,000
For more information regarding the value of a property, please contact us for a free consultation.
20826 Settlers Lake CIR N Katy, TX 77449
4 Beds
2.1 Baths
2,140 SqFt
Key Details
Property Type Single Family Home
Listing Status Sold
Purchase Type For Sale
Square Footage 2,140 sqft
Price per Sqft $125
Subdivision Lakeville Sec 03
MLS Listing ID 85951587
Sold Date 05/04/23
Style Traditional
Bedrooms 4
Full Baths 2
Half Baths 1
HOA Y/N 1
Year Built 2004
Annual Tax Amount $5,598
Tax Year 2021
Lot Size 3,891 Sqft
Acres 0.0893
Property Description
Ready to Move In 4 bd-2.5 bath two-story home is located in the beautiful community of Lakeville!! This gorgeous, remodeled home features fresh paint with bright neutral walls throughout. New Flooring & New Carpet 2022! New Roof, stove, and water heater all in 2022! The spacious 1st-floor owner's retreat features large ensuite bath w/ granite counters, vanity area, soaking tub, separate shower & a walk-in closet. The large family room opens up to the dining room w/ lots of natural light from the wall of windows! The updated kitchen hosts a breakfast bar center island, gorgeous granite counters, custom backsplash, updated cabinetry with pots/pans drawers for extra storage. 3 generously sized secondary bedrooms, a full bath, utility room, & a massive game room w/ surround sound and lighting complete the 2nd floor. This home gives you awesome views of the lake & pillars! Low-maintenance backyard plus a detached two-car garage. Close to shopping, dining, Grand Pkwy & Hwy 290! Cy-Fair ISD!
Location
State TX
County Harris
Area Bear Creek South
Rooms
Bedroom Description En-Suite Bath,Primary Bed - 1st Floor,Walk-In Closet
Other Rooms 1 Living Area, Breakfast Room, Family Room, Gameroom Up, Living Area - 1st Floor, Utility Room in House
Master Bathroom Half Bath, Primary Bath: Double Sinks, Primary Bath: Separate Shower, Primary Bath: Soaking Tub, Secondary Bath(s): Tub/Shower Combo
Kitchen Breakfast Bar, Island w/o Cooktop, Pantry, Pots/Pans Drawers, Under Cabinet Lighting
Interior
Interior Features Balcony, Fire/Smoke Alarm, Wired for Sound
Heating Central Electric, Central Gas
Cooling Central Electric, Central Gas
Flooring Carpet, Laminate, Tile
Exterior
Parking Features Detached Garage
Garage Spaces 1.0
Waterfront Description Lake View
Roof Type Composition
Private Pool No
Building
Lot Description Subdivision Lot, Water View
Story 2
Foundation Slab
Lot Size Range 0 Up To 1/4 Acre
Water Water District
Structure Type Cement Board
New Construction No
Schools
Elementary Schools Hemmenway Elementary School
Middle Schools Rowe Middle School
High Schools Cypress Park High School
School District 13 - Cypress-Fairbanks
Others
HOA Fee Include Grounds,Other
Senior Community No
Restrictions Deed Restrictions
Tax ID 124-624-002-0061
Energy Description Ceiling Fans,Insulated/Low-E windows
Acceptable Financing Cash Sale, Conventional, FHA, VA
Tax Rate 2.831
Disclosures Sellers Disclosure
Listing Terms Cash Sale, Conventional, FHA, VA
Financing Cash Sale,Conventional,FHA,VA
Special Listing Condition Sellers Disclosure
Read Less
Want to know what your home might be worth? Contact us for a FREE valuation!

Our team is ready to help you sell your home for the highest possible price ASAP

Bought with HomeSmart

GET MORE INFORMATION





