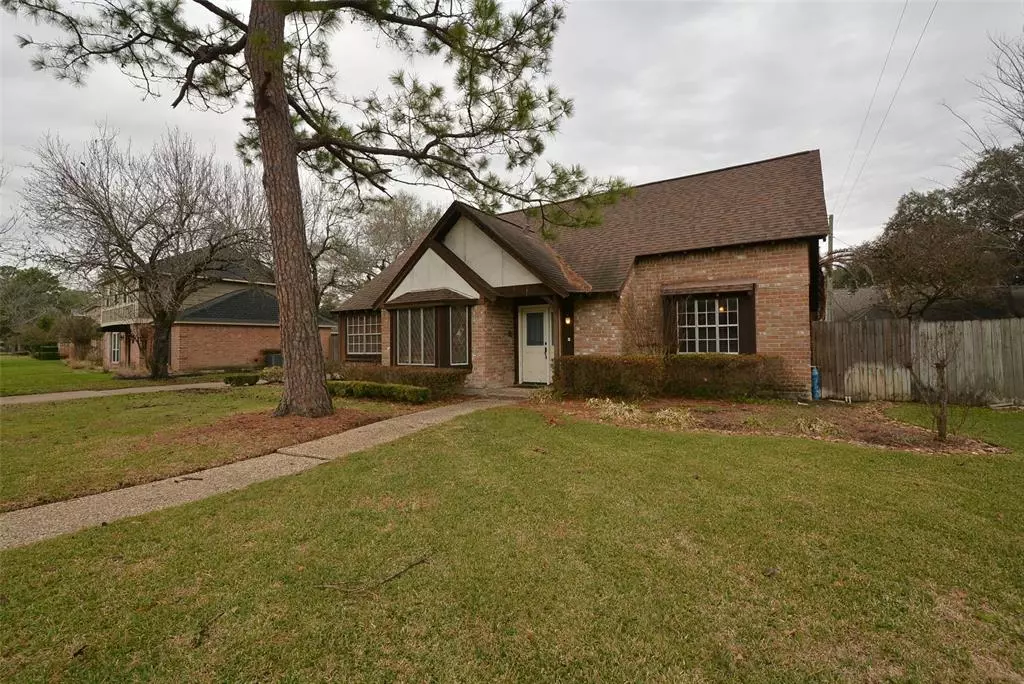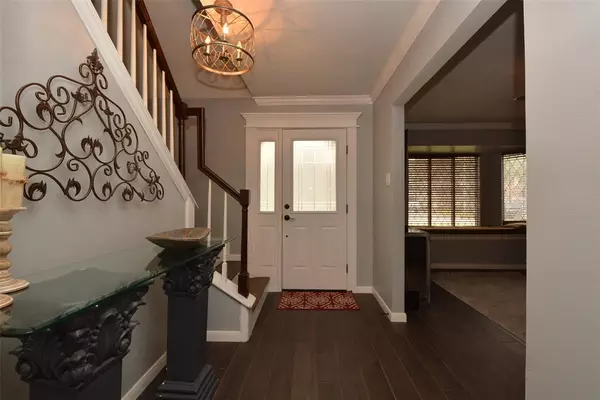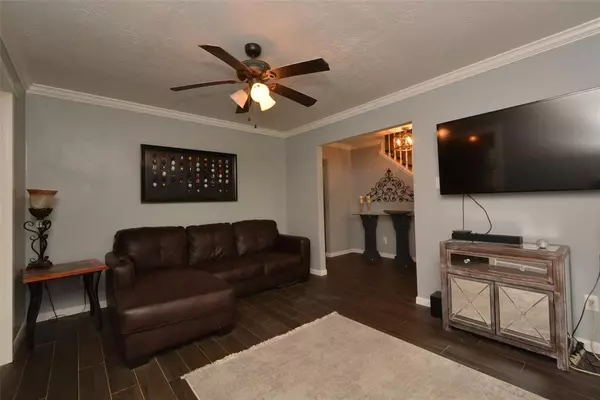$300,000
For more information regarding the value of a property, please contact us for a free consultation.
11514 Parkriver DR Houston, TX 77070
4 Beds
2.1 Baths
2,072 SqFt
Key Details
Property Type Single Family Home
Listing Status Sold
Purchase Type For Sale
Square Footage 2,072 sqft
Price per Sqft $144
Subdivision Lakewood Forest
MLS Listing ID 41186656
Sold Date 05/04/23
Style Traditional
Bedrooms 4
Full Baths 2
Half Baths 1
HOA Fees $57/ann
HOA Y/N 1
Year Built 1978
Annual Tax Amount $5,733
Tax Year 2022
Lot Size 9,600 Sqft
Acres 0.2204
Property Description
Beautiful recently remodeled 4-bedroom home with POOL located in the highly sought after Lakewood Forest neighborhood. As you enter the home you are greeted by upgraded lighting in the entry, wood looking tile floors throughout the first floor, two flex living spaces that can be used as the best functional space for your family. Sellers used the areas as an office and playroom, but can also be used as a dining room or another living area. Large Primary bedroom downstairs with double sinks with quartz countertop, tiled walk in shower, and his and her walk-in closets. Kitchen has brick wall accent, quartz countertop, double ovens, stainless steel appliances, custom wine bar with wine fridge and glass display cabinets. Backyard is an entertainers dream with pool, covered patio, and beach area. Recent improvements include replaced breaker panel, roof, AC, and replaced filter system for pool.
Location
State TX
County Harris
Area Cypress North
Rooms
Bedroom Description Primary Bed - 1st Floor
Master Bathroom Primary Bath: Double Sinks, Primary Bath: Shower Only, Secondary Bath(s): Double Sinks, Secondary Bath(s): Tub/Shower Combo
Kitchen Breakfast Bar, Kitchen open to Family Room, Pantry
Interior
Interior Features Crown Molding, Dry Bar, Fire/Smoke Alarm
Heating Central Gas
Cooling Central Electric
Flooring Carpet, Tile
Fireplaces Number 1
Fireplaces Type Gas Connections, Wood Burning Fireplace
Exterior
Exterior Feature Back Yard Fenced, Covered Patio/Deck
Parking Features Detached Garage
Garage Spaces 1.0
Pool In Ground
Roof Type Composition
Private Pool Yes
Building
Lot Description Subdivision Lot
Story 2
Foundation Slab
Lot Size Range 0 Up To 1/4 Acre
Water Water District
Structure Type Brick,Wood
New Construction No
Schools
Elementary Schools Moore Elementary School (Cypress-Fairbanks)
Middle Schools Hamilton Middle School (Cypress-Fairbanks)
High Schools Cypress Creek High School
School District 13 - Cypress-Fairbanks
Others
Senior Community No
Restrictions Deed Restrictions
Tax ID 106-270-000-0013
Ownership Full Ownership
Energy Description Attic Fan,Ceiling Fans
Tax Rate 2.2771
Disclosures Mud, Owner/Agent, Sellers Disclosure
Special Listing Condition Mud, Owner/Agent, Sellers Disclosure
Read Less
Want to know what your home might be worth? Contact us for a FREE valuation!

Our team is ready to help you sell your home for the highest possible price ASAP

Bought with Main Street Renewal, LLC

GET MORE INFORMATION





