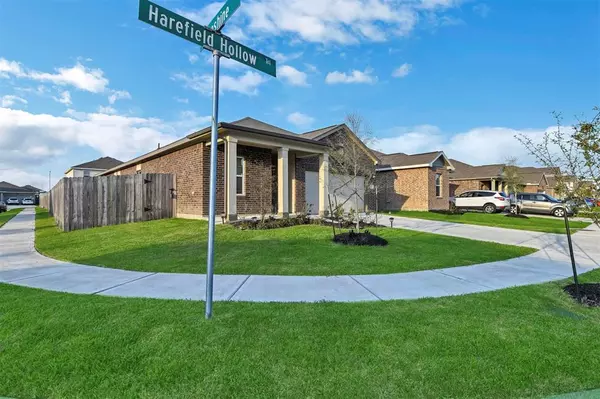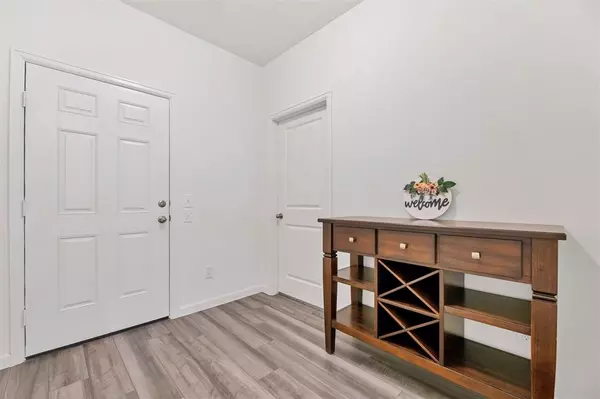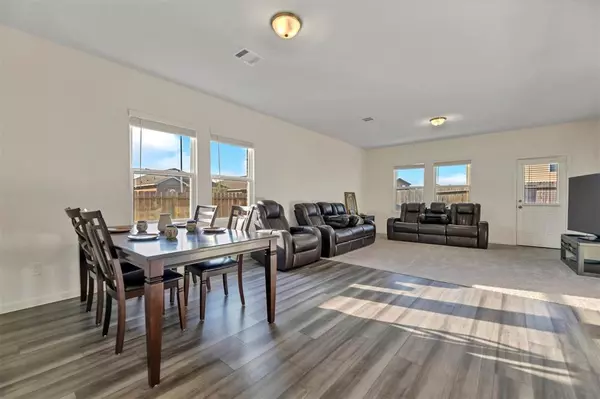$288,000
For more information regarding the value of a property, please contact us for a free consultation.
13407 Harefield Hollow TRL Houston, TX 77049
4 Beds
3 Baths
1,950 SqFt
Key Details
Property Type Single Family Home
Listing Status Sold
Purchase Type For Sale
Square Footage 1,950 sqft
Price per Sqft $146
Subdivision Imperial Forest
MLS Listing ID 39694819
Sold Date 04/28/23
Style Traditional
Bedrooms 4
Full Baths 3
HOA Fees $30/ann
HOA Y/N 1
Year Built 2021
Annual Tax Amount $10,074
Tax Year 2022
Lot Size 5,963 Sqft
Acres 0.1369
Property Description
This like new 4 bedroom, 3 bath home is situated on a corner lot and offers easy access to Beltway 8 and Highway 90. 3 of the 4 bedrooms and 2 of the bathrooms have not been occupied since the home was built. The kitchen is open to the living room and features a front and back door patio. The main bedroom boasts a huge closet and gorgeous bathroom. The home also comes with a builder warranty, so you can rest assured that your investment is protected. Come see this beautiful home today and make it yours! Esta casa esta como nueva! 4 habitaciones y 3 baños, ubicada en un lote de esquina y ofrece acceso rapido a Beltway 8 y Highway 90. 3 de las 4 habitaciones y 2 de los baños no se han ocupado desde que se construyó la casa. La cocina está abierta a la sala y cuenta con un patio delantero y trasero. El dormitorio principal tiene un enorme armario y un hermoso baño. La casa también viene con una garantía del constructor, por lo que puede estar seguro de que su inversión está protegida.
Location
State TX
County Harris
Area North Channel
Rooms
Bedroom Description All Bedrooms Down
Other Rooms Utility Room in House
Kitchen Island w/o Cooktop, Kitchen open to Family Room, Walk-in Pantry
Interior
Interior Features Fire/Smoke Alarm
Heating Central Electric
Cooling Central Electric
Flooring Carpet, Vinyl Plank
Exterior
Exterior Feature Back Yard, Back Yard Fenced, Patio/Deck, Porch
Parking Features Attached Garage
Garage Spaces 2.0
Garage Description Double-Wide Driveway
Roof Type Composition
Street Surface Asphalt
Private Pool No
Building
Lot Description Corner
Story 1
Foundation Slab
Lot Size Range 0 Up To 1/4 Acre
Water Water District
Structure Type Brick,Vinyl
New Construction No
Schools
Elementary Schools Royalwood Elementary School
Middle Schools C.E. King Middle School
High Schools Ce King High School
School District 46 - Sheldon
Others
HOA Fee Include Recreational Facilities
Senior Community No
Restrictions Deed Restrictions
Tax ID 144-110-005-0013
Energy Description Attic Vents,Ceiling Fans,Digital Program Thermostat,High-Efficiency HVAC,Insulation - Blown Cellulose
Acceptable Financing Cash Sale, Conventional, FHA, VA
Tax Rate 3.4361
Disclosures Mud, Sellers Disclosure
Listing Terms Cash Sale, Conventional, FHA, VA
Financing Cash Sale,Conventional,FHA,VA
Special Listing Condition Mud, Sellers Disclosure
Read Less
Want to know what your home might be worth? Contact us for a FREE valuation!

Our team is ready to help you sell your home for the highest possible price ASAP

Bought with Texas Signature Realty

GET MORE INFORMATION





