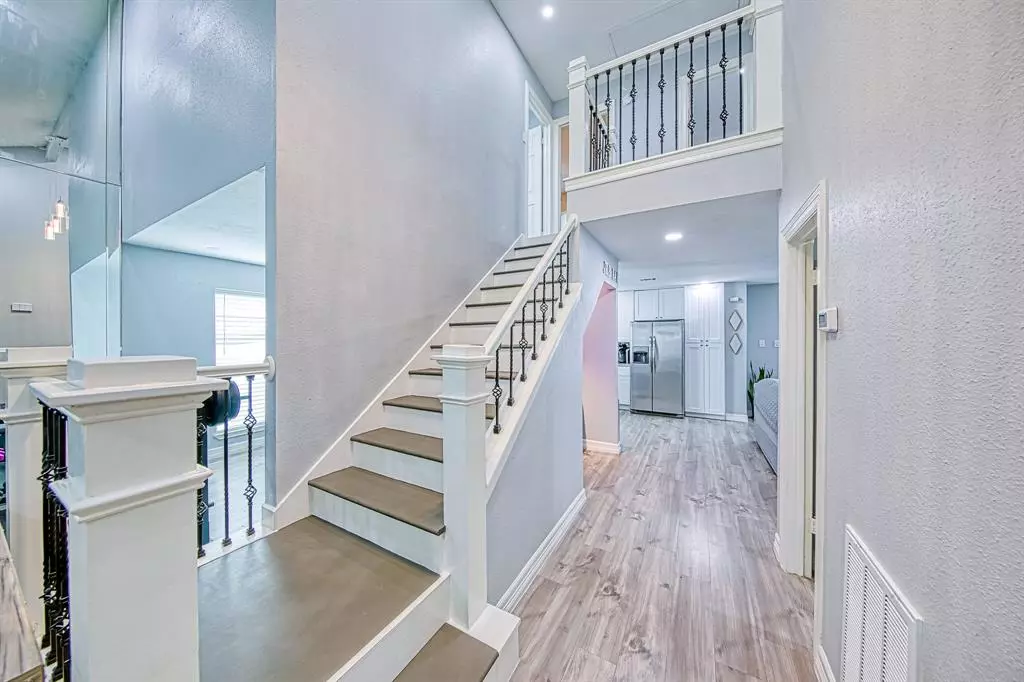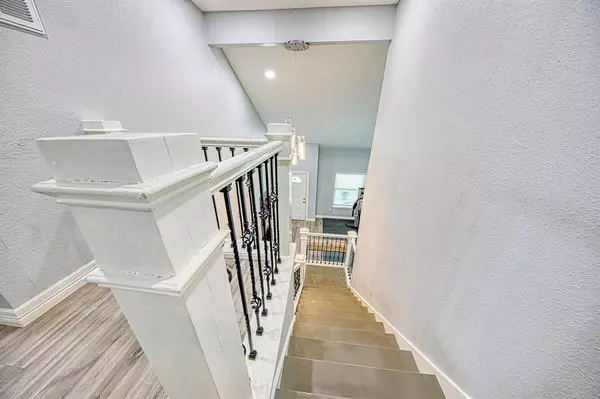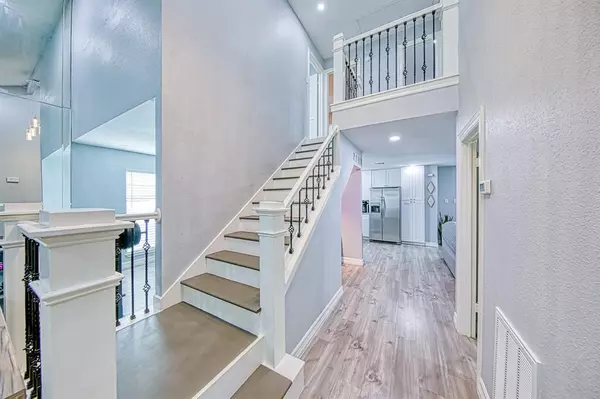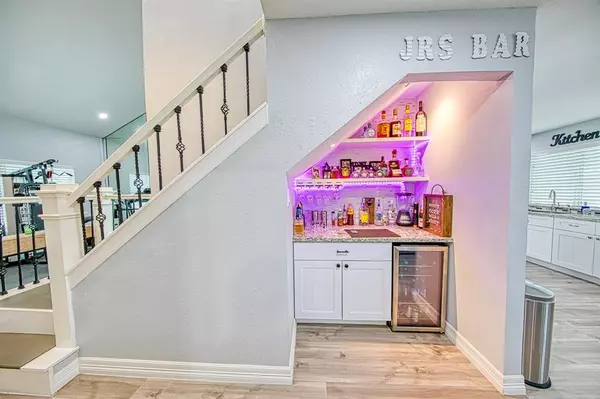$379,700
For more information regarding the value of a property, please contact us for a free consultation.
11907 Hedgegate DR Houston, TX 77065
3 Beds
2.1 Baths
2,238 SqFt
Key Details
Property Type Single Family Home
Listing Status Sold
Purchase Type For Sale
Square Footage 2,238 sqft
Price per Sqft $166
Subdivision Steeplechase Sec 02 R/P
MLS Listing ID 33704173
Sold Date 05/05/23
Style Traditional
Bedrooms 3
Full Baths 2
Half Baths 1
HOA Fees $50/ann
HOA Y/N 1
Year Built 1982
Annual Tax Amount $6,202
Tax Year 2022
Lot Size 6,000 Sqft
Acres 0.1377
Property Description
Welcome Home!!! Bring your picky buyers to this home that was completely remodeled in 2021. New roof, new mailbox, new gutters, new windows, new baseboards, new AC unit, new vents and wall covers, new control panels, new granite counter tops in the kitchen and bathrooms, new cabinets, new kitchen vent. Bathrooms with new jacuzzi, vanities, sinks and toilets, re-plastered pool, new ceramic flooring, new insulation, new stairs and rails, new doors with new locks, new light fixtures, new kitchen appliances, new kitchen and bathrooms fixtures, newly freshly painted from the inside and out. It has a fireplace with a glass door and a iron tray. There is a LED mirror in the master bedroom. It's perfect for those hot summer nights to be able to relax in this beautiful pool and drinking your margarita with this new fence. Patio is ready for some grilling and watching your favorite show. The house comes with replica house for you furry dog and has a doggie bath tub as well. A must see.
Location
State TX
County Harris
Area 1960/Cypress
Rooms
Bedroom Description All Bedrooms Up
Other Rooms Kitchen/Dining Combo, Living Area - 1st Floor
Master Bathroom Half Bath, Primary Bath: Separate Shower
Kitchen Island w/o Cooktop, Soft Closing Cabinets
Interior
Heating Central Electric
Cooling Central Electric
Fireplaces Number 1
Exterior
Exterior Feature Back Yard Fenced, Subdivision Tennis Court
Parking Features Attached Garage
Garage Spaces 2.0
Pool In Ground
Roof Type Composition
Private Pool Yes
Building
Lot Description Subdivision Lot
Story 2
Foundation Slab
Lot Size Range 0 Up To 1/4 Acre
Water Water District
Structure Type Brick,Wood
New Construction No
Schools
Elementary Schools Emmott Elementary School
Middle Schools Campbell Middle School
High Schools Cypress Ridge High School
School District 13 - Cypress-Fairbanks
Others
Senior Community No
Restrictions Deed Restrictions
Tax ID 114-831-003-0002
Energy Description Ceiling Fans
Acceptable Financing Cash Sale, Conventional, FHA, VA
Tax Rate 2.4081
Disclosures Mud, Sellers Disclosure
Listing Terms Cash Sale, Conventional, FHA, VA
Financing Cash Sale,Conventional,FHA,VA
Special Listing Condition Mud, Sellers Disclosure
Read Less
Want to know what your home might be worth? Contact us for a FREE valuation!

Our team is ready to help you sell your home for the highest possible price ASAP

Bought with Century 21 Top Realty

GET MORE INFORMATION





