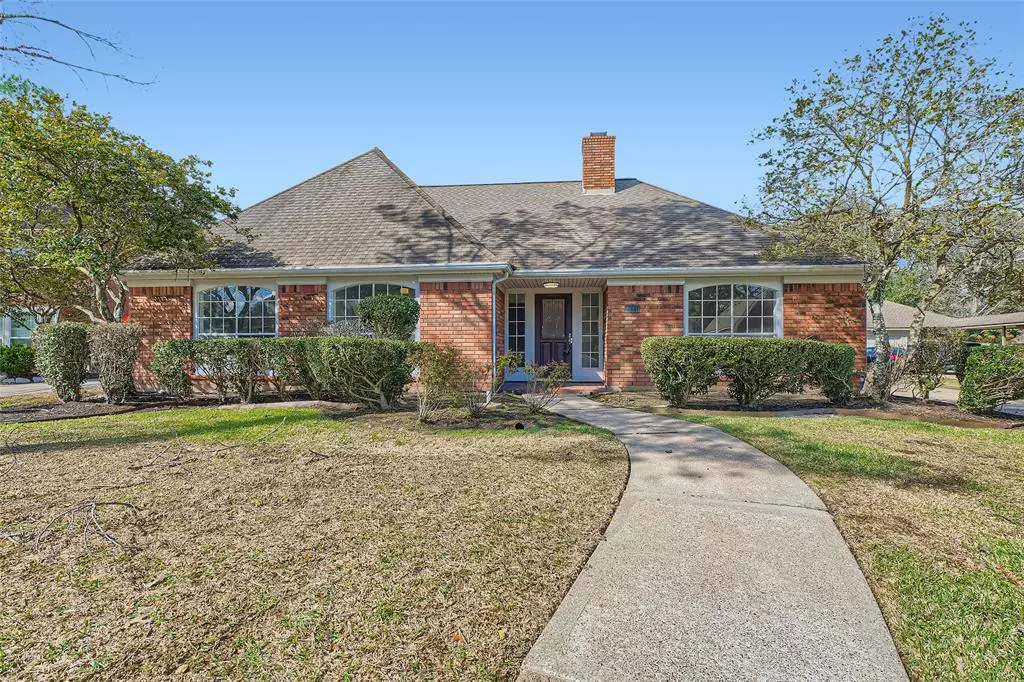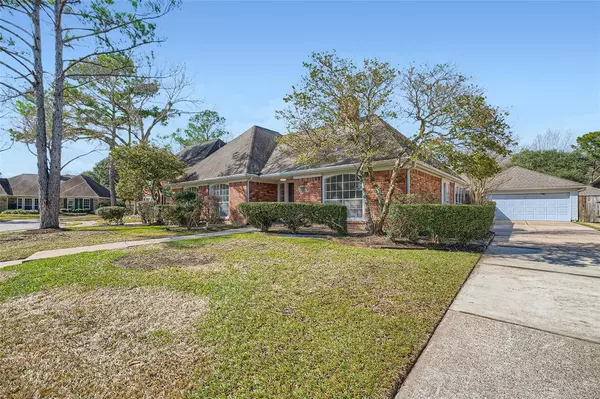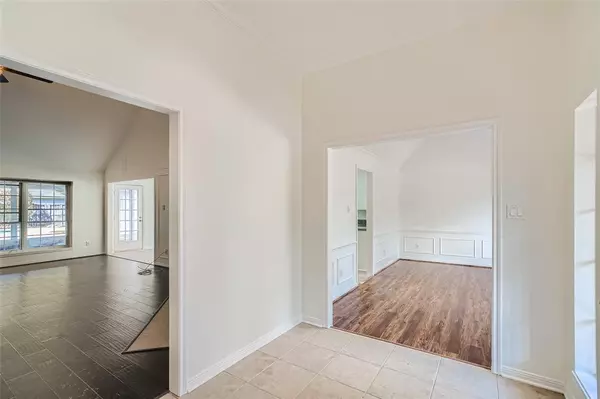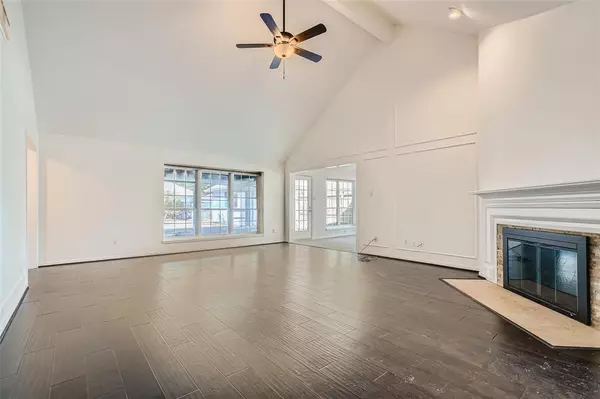$399,000
For more information regarding the value of a property, please contact us for a free consultation.
2111 Purple Plum LN Houston, TX 77062
4 Beds
2 Baths
2,556 SqFt
Key Details
Property Type Single Family Home
Listing Status Sold
Purchase Type For Sale
Square Footage 2,556 sqft
Price per Sqft $156
Subdivision Bay Forest Sec 03
MLS Listing ID 68799137
Sold Date 05/03/23
Style Traditional
Bedrooms 4
Full Baths 2
HOA Fees $61/ann
HOA Y/N 1
Year Built 1988
Annual Tax Amount $8,486
Tax Year 2022
Lot Size 10,242 Sqft
Acres 0.2351
Property Description
Did not flood during Harvey! Gorgeous brick exterior welcomes you home! This 2,500+ square foot residence is move-in ready and looking for new owners to make it their own! Granite countertops and ample white cabinetry are waiting to be used by the home chef. Enjoy your meal either in the dining room or in the breakfast nook where natural light is bursting through. Gather around the spacious family room where the fireplace will keep guests warm during the winter months. The primary bedroom has direct access to the screened patio and boasts an en-suite bath with double sinks, built-in vanity, separate shower and jetted tub. The screened patio and Saltwater inground pool is the perfect combination to staying cool during the hot Texas summers. Clear Lake, I-45, grocery stores, and Willow Shores Park are just minutes away for your convenience. Your new oasis awaits! Recent upgrades: fresh interior paint and new flooring in dining room
Location
State TX
County Harris
Area Clear Lake Area
Rooms
Bedroom Description En-Suite Bath,Primary Bed - 1st Floor
Other Rooms Breakfast Room, Family Room, Formal Dining, Utility Room in House
Master Bathroom Primary Bath: Double Sinks, Primary Bath: Jetted Tub, Primary Bath: Separate Shower, Secondary Bath(s): Tub/Shower Combo, Vanity Area
Interior
Interior Features Refrigerator Included
Heating Central Gas
Cooling Central Electric
Flooring Carpet, Tile
Fireplaces Number 1
Exterior
Exterior Feature Back Yard Fenced, Covered Patio/Deck, Patio/Deck, Screened Porch
Parking Features Attached/Detached Garage
Garage Spaces 2.0
Garage Description Single-Wide Driveway
Pool In Ground
Roof Type Composition
Street Surface Concrete,Curbs
Private Pool Yes
Building
Lot Description Cul-De-Sac, Subdivision Lot
Faces Southeast
Story 1
Foundation Slab
Lot Size Range 0 Up To 1/4 Acre
Sewer Public Sewer
Water Public Water
Structure Type Brick
New Construction No
Schools
Elementary Schools Falcon Pass Elementary School
Middle Schools Space Center Intermediate School
High Schools Clear Lake High School
School District 9 - Clear Creek
Others
HOA Fee Include Other
Senior Community No
Restrictions Deed Restrictions
Tax ID 116-733-004-0048
Ownership Full Ownership
Energy Description Ceiling Fans
Acceptable Financing Cash Sale, Conventional, FHA, VA
Tax Rate 2.4437
Disclosures Sellers Disclosure
Listing Terms Cash Sale, Conventional, FHA, VA
Financing Cash Sale,Conventional,FHA,VA
Special Listing Condition Sellers Disclosure
Read Less
Want to know what your home might be worth? Contact us for a FREE valuation!

Our team is ready to help you sell your home for the highest possible price ASAP

Bought with eXp Realty, LLC

GET MORE INFORMATION





