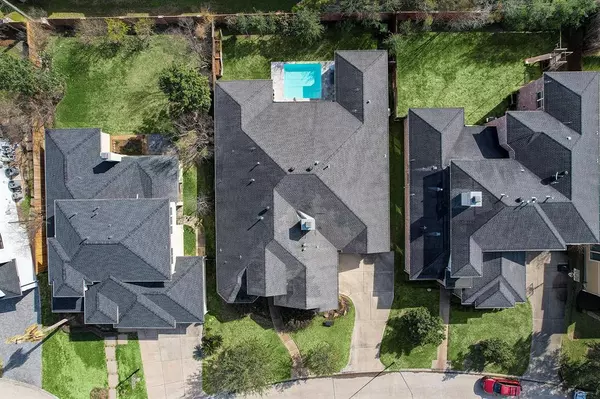$890,000
For more information regarding the value of a property, please contact us for a free consultation.
2207 THICKET RIDGE LN Houston, TX 77077
4 Beds
4.1 Baths
3,633 SqFt
Key Details
Property Type Single Family Home
Listing Status Sold
Purchase Type For Sale
Square Footage 3,633 sqft
Price per Sqft $239
Subdivision Lakes Of Parkway
MLS Listing ID 6912618
Sold Date 05/05/23
Style Mediterranean
Bedrooms 4
Full Baths 4
Half Baths 1
HOA Fees $245/ann
HOA Y/N 1
Year Built 2012
Annual Tax Amount $19,688
Tax Year 2022
Lot Size 8,944 Sqft
Acres 0.2053
Property Description
Pristine Custom Built One Story Residence located at the sought after Thicket Ridge Lane inside the Magnificent Lakes of Parkway manned gated Community. Designed for an inviting- relaxing environment in mind, this property offers many upgrades and top of the line appliances. You will be impressed since the moment you step in by the double height foyer entry hall and the well lit living areas. The home offers an open floor plan for today's lifestyle with neutral colors and an expansive layout great for entertaining family and friends. Home features 4 bedrooms, 4 Baths, a 1/2 bath, a spacious master retreat with sitting area plus a unique adjacent study with built ins, Living room with gas log fireplace, expansive dining room, stunning kitchen, breakfast area, and a game room. All living areas overlook the fabulous covered veranda, pool and backyard.
Location
State TX
County Harris
Area Energy Corridor
Rooms
Bedroom Description All Bedrooms Down
Other Rooms 1 Living Area, Breakfast Room, Family Room, Living Area - 1st Floor
Master Bathroom Half Bath, Primary Bath: Double Sinks
Den/Bedroom Plus 4
Kitchen Breakfast Bar, Island w/o Cooktop
Interior
Interior Features Drapes/Curtains/Window Cover
Heating Central Gas
Cooling Central Electric
Flooring Carpet, Tile
Fireplaces Number 1
Exterior
Exterior Feature Controlled Subdivision Access
Parking Features Attached Garage
Garage Spaces 2.0
Garage Description Auto Garage Door Opener, Double-Wide Driveway
Pool Gunite, In Ground
Roof Type Composition
Street Surface Concrete
Accessibility Manned Gate
Private Pool Yes
Building
Lot Description Subdivision Lot
Faces West
Story 1
Foundation Slab
Lot Size Range 0 Up To 1/4 Acre
Sewer Public Sewer
Water Water District
Structure Type Stucco
New Construction No
Schools
Elementary Schools Bush Elementary School (Houston)
Middle Schools West Briar Middle School
High Schools Westside High School
School District 27 - Houston
Others
HOA Fee Include Clubhouse,Courtesy Patrol,On Site Guard,Recreational Facilities
Senior Community No
Restrictions Deed Restrictions
Tax ID 124-432-002-0021
Energy Description Attic Vents,Ceiling Fans,Digital Program Thermostat
Acceptable Financing Cash Sale, Conventional
Tax Rate 2.2579
Disclosures Sellers Disclosure
Listing Terms Cash Sale, Conventional
Financing Cash Sale,Conventional
Special Listing Condition Sellers Disclosure
Read Less
Want to know what your home might be worth? Contact us for a FREE valuation!

Our team is ready to help you sell your home for the highest possible price ASAP

Bought with Coldwell Banker Realty - Memorial Office

GET MORE INFORMATION





