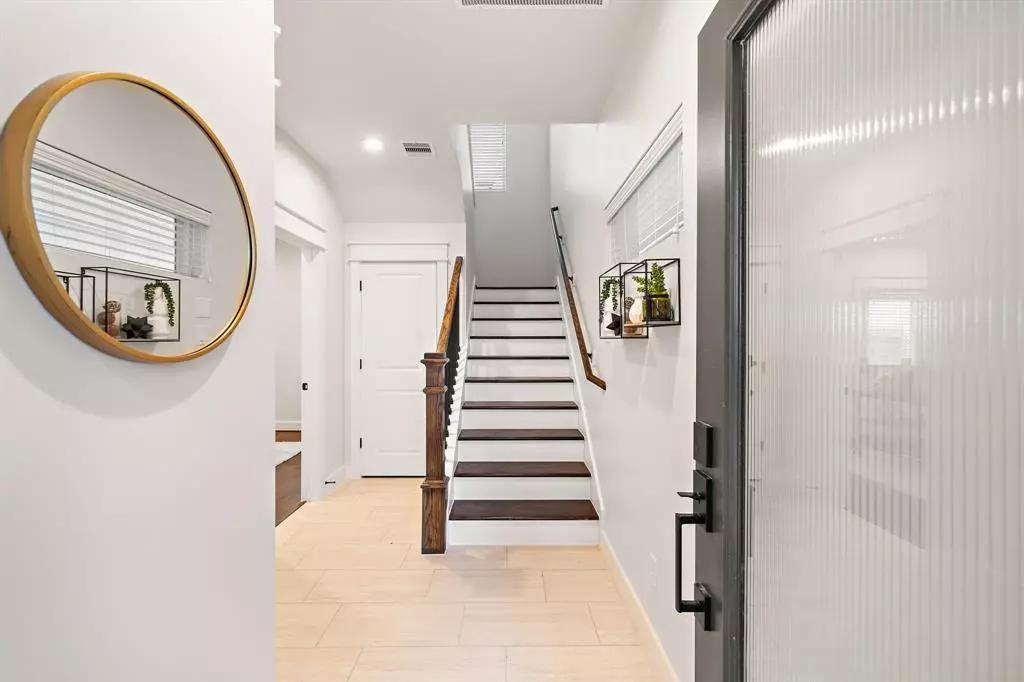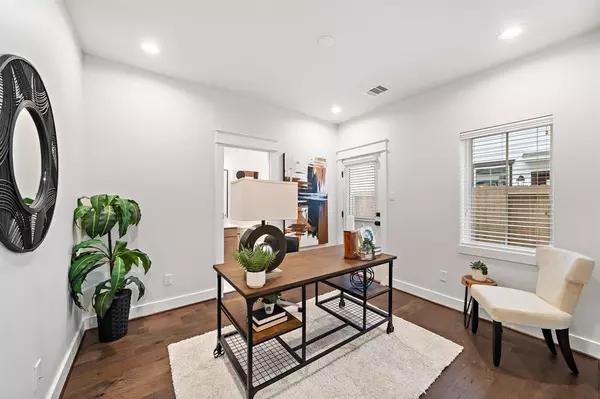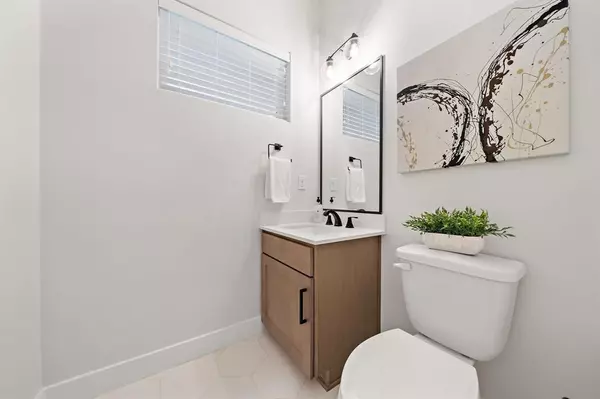$379,000
For more information regarding the value of a property, please contact us for a free consultation.
5406F Wheatley ST Houston, TX 77091
3 Beds
3.1 Baths
1,850 SqFt
Key Details
Property Type Single Family Home
Listing Status Sold
Purchase Type For Sale
Square Footage 1,850 sqft
Price per Sqft $200
Subdivision Commons At Ella Forest
MLS Listing ID 50725730
Sold Date 05/05/23
Style Contemporary/Modern,Traditional
Bedrooms 3
Full Baths 3
Half Baths 1
HOA Fees $100/mo
HOA Y/N 1
Year Built 2023
Lot Size 2,377 Sqft
Property Description
*Only 3 homes left in Phase 1! Experience chic living at the Commons at Ella Forest, where you can enjoy a fabulous crafted home that meets everything on your wish list. Choose from 3 floor plan designs that offer a variety of 2 or 3 story options &first-floor living. This fabulous 'A' floor plan features second-floor living, a free-flowing cooking-dining-living space perfect for entertaining, an attached 2-car garage, a first-floor guest bedroom, a third-floor primary bedroom a walk-in closet, with central laundry room additional bedroom. This vibrant new community is gated and soon to boast picturesque fountain, beautiful landscaping, and walking paths that provide the perfect blend of tranquility and outdoor enjoyment. Only 15 minutes from Houston's Galleria or Downtown and located just three blocks north of Upscale Oak Forest, you'll enjoy the best of both worlds at Ella Forest. visit our Sales Center and a Furnished Model at 5418E Wheatley to learn more!
Location
State TX
County Harris
Area Shepherd Park Plaza Area
Rooms
Bedroom Description 1 Bedroom Down - Not Primary BR,En-Suite Bath,Primary Bed - 3rd Floor,Walk-In Closet
Other Rooms Family Room, Kitchen/Dining Combo, Living Area - 2nd Floor, Living/Dining Combo, Utility Room in House
Master Bathroom Half Bath, Primary Bath: Double Sinks, Primary Bath: Separate Shower, Primary Bath: Soaking Tub, Secondary Bath(s): Tub/Shower Combo, Vanity Area
Kitchen Breakfast Bar, Island w/o Cooktop, Kitchen open to Family Room, Soft Closing Cabinets, Soft Closing Drawers, Walk-in Pantry
Interior
Interior Features Balcony, Dry Bar, Fire/Smoke Alarm, High Ceiling, Prewired for Alarm System
Heating Central Gas, Zoned
Cooling Central Electric, Zoned
Flooring Carpet, Engineered Wood, Tile
Exterior
Exterior Feature Back Green Space, Back Yard Fenced, Balcony, Controlled Subdivision Access, Patio/Deck
Parking Features Attached Garage
Garage Spaces 2.0
Garage Description Auto Driveway Gate, Auto Garage Door Opener
Roof Type Composition
Street Surface Curbs,Gutters
Private Pool No
Building
Lot Description Cleared, Corner
Faces South
Story 3
Foundation Slab
Lot Size Range 0 Up To 1/4 Acre
Builder Name Oracle City Homes
Sewer Public Sewer
Water Public Water
Structure Type Brick,Cement Board
New Construction Yes
Schools
Elementary Schools Highland Heights Elementary School
Middle Schools Williams Middle School
High Schools Washington High School
School District 27 - Houston
Others
HOA Fee Include Grounds,Limited Access Gates,Other
Senior Community No
Restrictions Deed Restrictions,Restricted
Tax ID 138-775-001-0079
Energy Description Digital Program Thermostat,High-Efficiency HVAC,Insulated/Low-E windows
Acceptable Financing Cash Sale, Conventional, FHA, Investor, VA
Disclosures No Disclosures
Listing Terms Cash Sale, Conventional, FHA, Investor, VA
Financing Cash Sale,Conventional,FHA,Investor,VA
Special Listing Condition No Disclosures
Read Less
Want to know what your home might be worth? Contact us for a FREE valuation!

Our team is ready to help you sell your home for the highest possible price ASAP

Bought with The Firm

GET MORE INFORMATION





