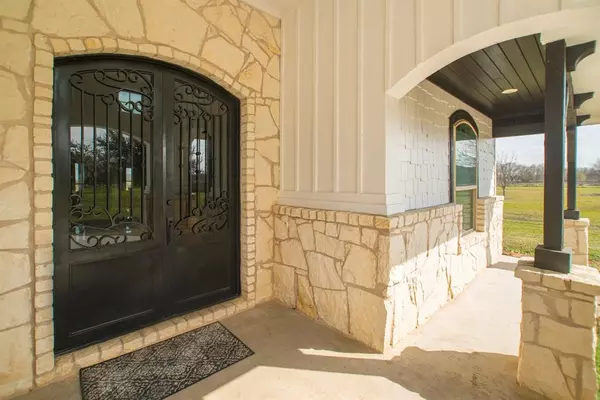$685,000
For more information regarding the value of a property, please contact us for a free consultation.
17743 Fm 521 RD Rosharon, TX 77583
6 Beds
4 Baths
3,636 SqFt
Key Details
Property Type Single Family Home
Listing Status Sold
Purchase Type For Sale
Square Footage 3,636 sqft
Price per Sqft $188
Subdivision J W Hall
MLS Listing ID 86718873
Sold Date 05/08/23
Style Contemporary/Modern
Bedrooms 6
Full Baths 4
Year Built 2019
Annual Tax Amount $8,734
Tax Year 2022
Lot Size 2.070 Acres
Acres 2.07
Property Description
You have found your dream custom built home nestled in a 2 acre lot. Impressive long winding entrance to property surrounded by a serene landscape. Step into your future home with a long entrance that features marble flooring. The open concept area features custom wood cabinets with beatiful custom wood work and soft close drawers. A massive quartz island features breakfast seating. Kitchen has upgraded Stainless steel appliances, matching refrigerator included. Formal dinning and living areas have abundant natural lighting complements of the beautiful double payne windows that have you enjoying the panoramic views. Grand staircase leads to second floor wit a spacious game room, full bathroom , and bedroom. There is plenty of room to entertain in this property and plant of room for a future sparkling pool.
Location
State TX
County Brazoria
Area Rosharon
Rooms
Bedroom Description 1 Bedroom Up,Primary Bed - 1st Floor,Walk-In Closet
Other Rooms 1 Living Area, Formal Dining, Formal Living, Gameroom Up, Kitchen/Dining Combo, Living Area - 1st Floor
Master Bathroom Primary Bath: Double Sinks, Primary Bath: Jetted Tub, Primary Bath: Separate Shower, Two Primary Baths
Interior
Heating Central Electric
Cooling Central Electric
Fireplaces Number 1
Fireplaces Type Freestanding
Exterior
Carport Spaces 2
Garage Description Single-Wide Driveway
Roof Type Wood Shingle
Accessibility Driveway Gate
Private Pool No
Building
Lot Description Cleared
Story 2
Foundation Slab
Lot Size Range 1 Up to 2 Acres
Water Well
Structure Type Cement Board,Stone,Synthetic Stucco,Wood
New Construction No
Schools
Elementary Schools Frontier Elementary School
Middle Schools Angleton Middle School
High Schools Angleton High School
School District 5 - Angleton
Others
Senior Community No
Restrictions No Restrictions
Tax ID 0068-0018-116
Energy Description Ceiling Fans
Acceptable Financing Cash Sale, Conventional, FHA, VA
Tax Rate 1.9883
Disclosures Sellers Disclosure
Listing Terms Cash Sale, Conventional, FHA, VA
Financing Cash Sale,Conventional,FHA,VA
Special Listing Condition Sellers Disclosure
Read Less
Want to know what your home might be worth? Contact us for a FREE valuation!

Our team is ready to help you sell your home for the highest possible price ASAP

Bought with Lane Real Estate

GET MORE INFORMATION





