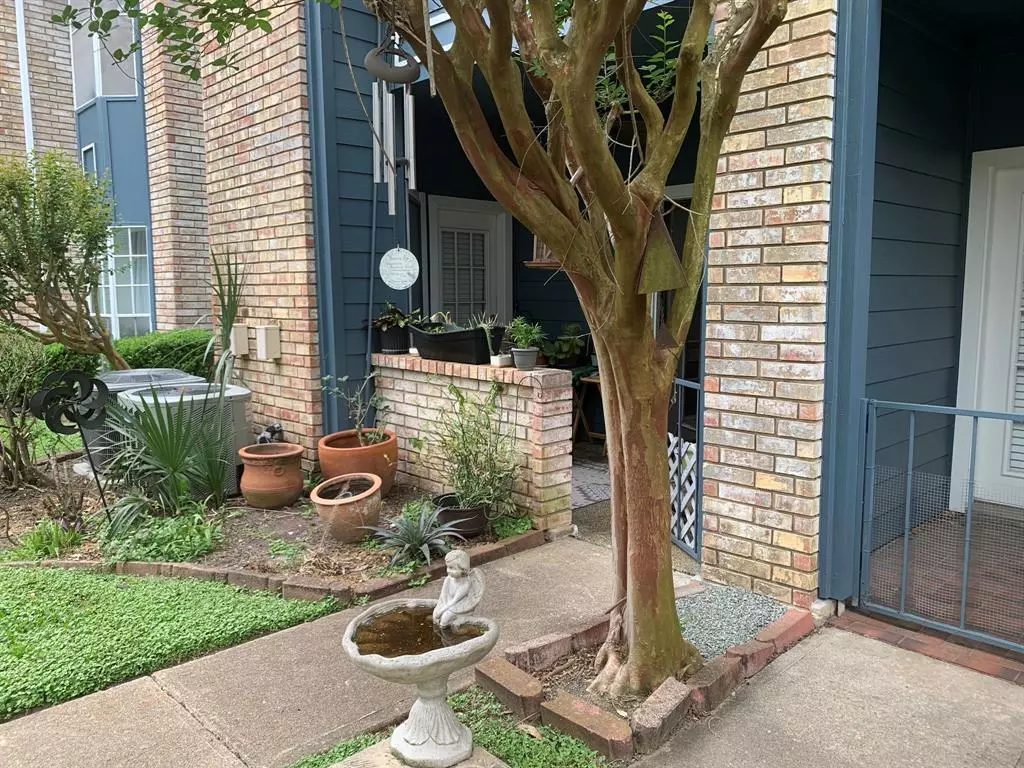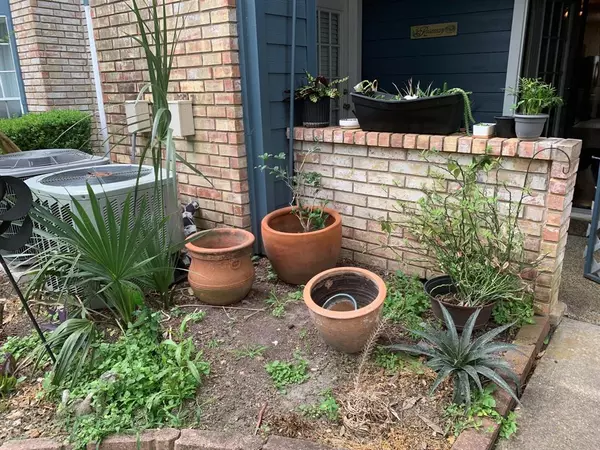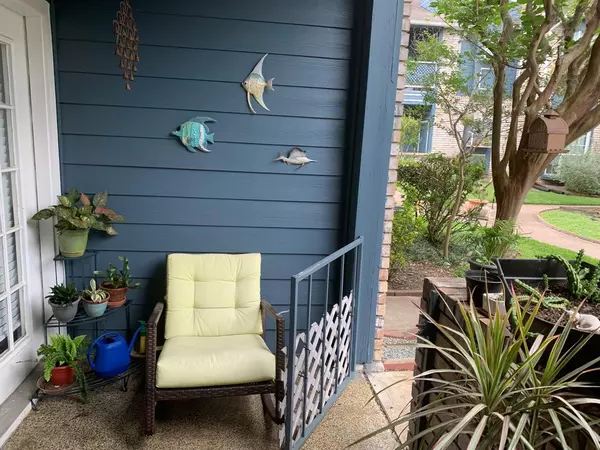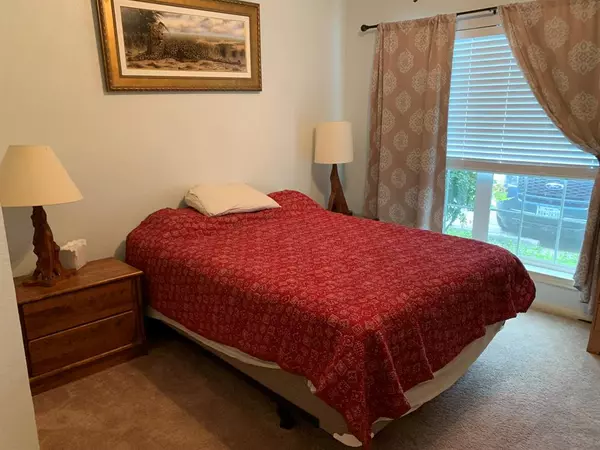$139,000
For more information regarding the value of a property, please contact us for a free consultation.
2323 Fairwind DR #753 Houston, TX 77062
2 Beds
2 Baths
797 SqFt
Key Details
Property Type Condo
Sub Type Condominium
Listing Status Sold
Purchase Type For Sale
Square Footage 797 sqft
Price per Sqft $174
Subdivision Cloister Condo
MLS Listing ID 88939646
Sold Date 05/08/23
Style Traditional
Bedrooms 2
Full Baths 2
HOA Fees $401/mo
Year Built 1984
Annual Tax Amount $2,463
Tax Year 2022
Lot Size 3.652 Acres
Property Description
Ground level unit with green area front & back. Front and back entrance offer covered area with the back having a private covered patio w/gate & storage room opening to courtyard leading to mail room. Just across Fairwind is one of many sections of Exploration Green. Seller updates since purchase - windows, solid surface Pergo type flooring, bedroom carpet, HVAC system, electric control panel, whole house surge protector, washer/dryer, dishwasher & some lighting. Primary suite smartly located at the back of the unit away from carport parking. One assigned covered parking space & one assigned uncovered parking space just out the front door. High ceilings lend for a more spacious atmosphere, plants are very happy on the covered back patio where they seem to get just the right amount of sunlight and shade. Within 3 to 10 minutes to numerous grocery stores, Ace hardware, restaurants, and all kinds of other necessary businesses.
Location
State TX
County Harris
Area Clear Lake Area
Rooms
Bedroom Description Primary Bed - 1st Floor,Primary Bed - 2nd Floor
Other Rooms 1 Living Area, Living Area - 1st Floor, Living/Dining Combo, Utility Room in House
Master Bathroom Primary Bath: Tub/Shower Combo, Secondary Bath(s): Tub/Shower Combo
Kitchen Pantry
Interior
Interior Features Drapes/Curtains/Window Cover, Fire/Smoke Alarm, High Ceiling, Wet Bar
Heating Central Electric
Cooling Central Electric
Flooring Carpet, Laminate
Fireplaces Number 1
Fireplaces Type Wood Burning Fireplace
Appliance Dryer Included, Electric Dryer Connection, Refrigerator, Stacked, Washer Included
Dryer Utilities 1
Laundry Utility Rm in House
Exterior
Exterior Feature Back Green Space, Controlled Access, Patio/Deck, Storage
Carport Spaces 1
Roof Type Composition
Street Surface Concrete
Private Pool No
Building
Faces North,West
Story 1
Unit Location Courtyard
Entry Level Ground Level
Foundation Slab
Sewer Public Sewer
Water Public Water, Water District
Structure Type Brick,Cement Board,Wood
New Construction No
Schools
Elementary Schools Clear Lake City Elementary School
Middle Schools Space Center Intermediate School
High Schools Clear Lake High School
School District 9 - Clear Creek
Others
HOA Fee Include Exterior Building,Grounds,Insurance,Limited Access Gates,Recreational Facilities,Trash Removal,Water and Sewer
Senior Community No
Tax ID 115-913-007-0004
Energy Description Ceiling Fans,Digital Program Thermostat,HVAC>13 SEER,Insulated/Low-E windows
Acceptable Financing Cash Sale, Conventional, FHA, VA
Tax Rate 2.4437
Disclosures Mud, Pets, Sellers Disclosure
Listing Terms Cash Sale, Conventional, FHA, VA
Financing Cash Sale,Conventional,FHA,VA
Special Listing Condition Mud, Pets, Sellers Disclosure
Read Less
Want to know what your home might be worth? Contact us for a FREE valuation!

Our team is ready to help you sell your home for the highest possible price ASAP

Bought with 1st Texas, Realtors

GET MORE INFORMATION





