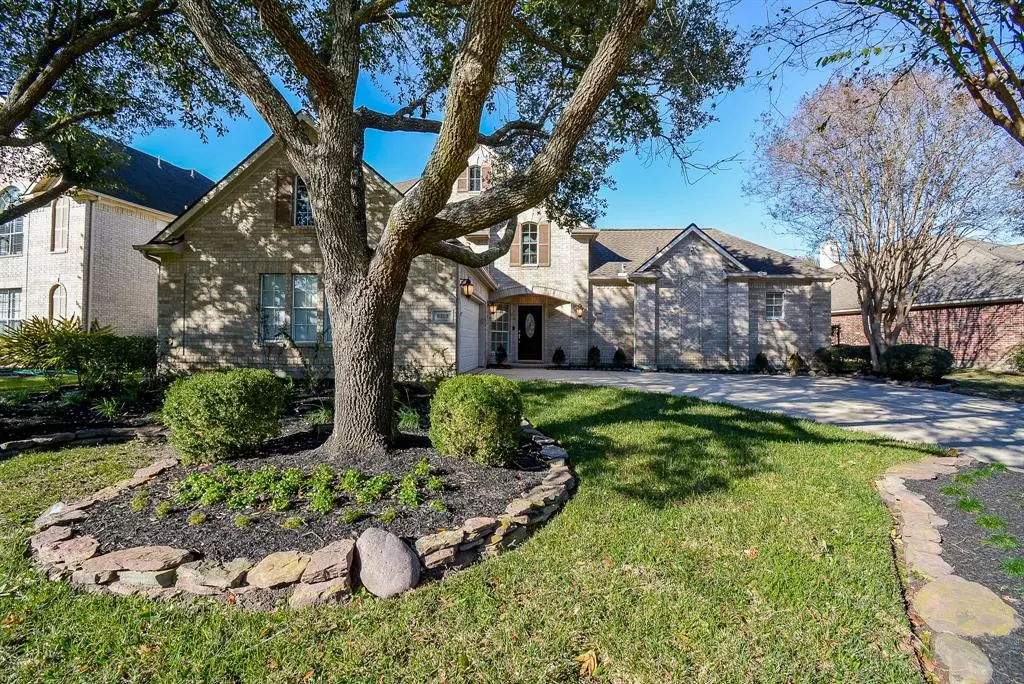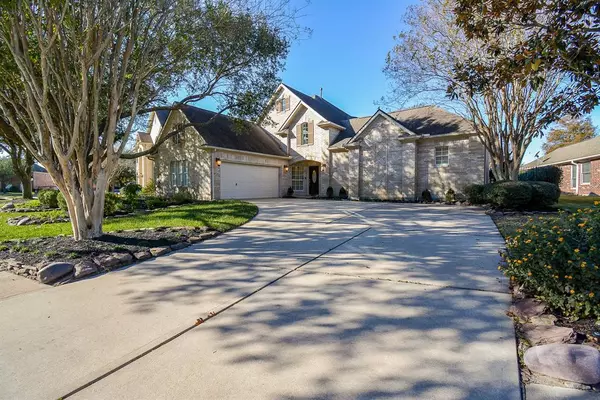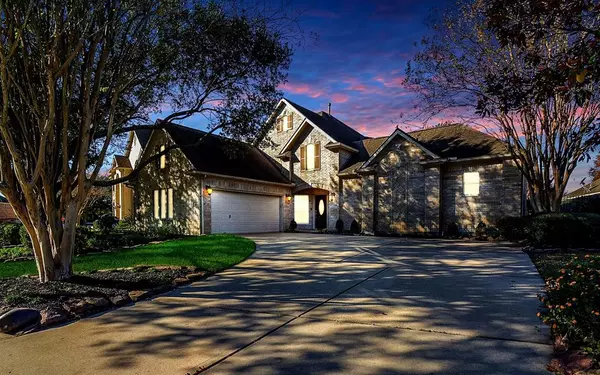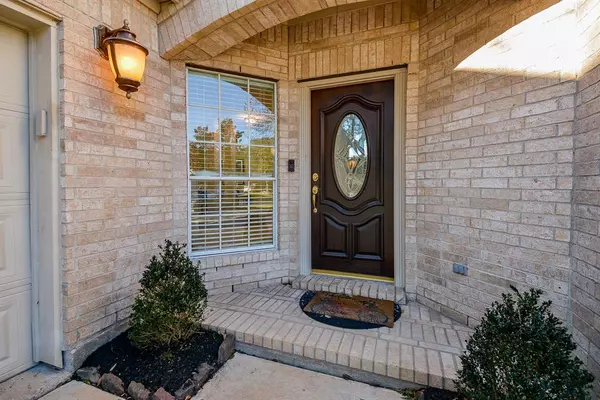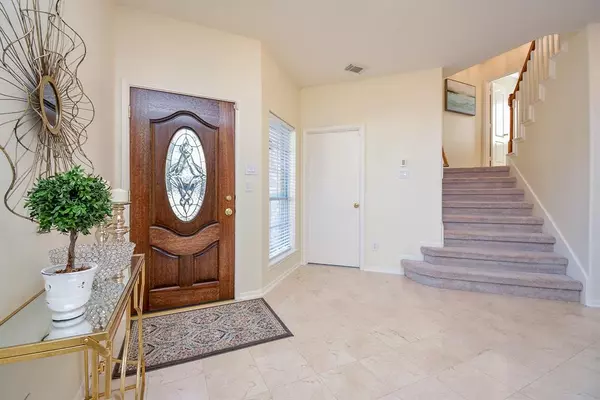$499,900
For more information regarding the value of a property, please contact us for a free consultation.
8703 Dallam CT Houston, TX 77064
4 Beds
2.2 Baths
3,861 SqFt
Key Details
Property Type Single Family Home
Listing Status Sold
Purchase Type For Sale
Square Footage 3,861 sqft
Price per Sqft $129
Subdivision Willowbridge Sec 04 Amd
MLS Listing ID 65128320
Sold Date 05/08/23
Style Traditional
Bedrooms 4
Full Baths 2
Half Baths 2
HOA Fees $52/ann
HOA Y/N 1
Year Built 1998
Annual Tax Amount $8,398
Tax Year 2021
Lot Size 8,660 Sqft
Acres 0.1988
Property Description
Spacious 4 bedroom, 2 full baths & 2 half bath 3861sf waterfront home w/great neighbors and peaceful surroundings. Sip your coffee and daydream while viewing the ducks, nature and wildlife. Entertain & stay engaged with your guests with the open floor plan: serving bar, kitchen, breakfast, and family areas. Relax in your spacious bedroom suite & de-stress in your luxurious private bath suite with air-jet tub and large walk-in shower w/floating seat. Gas avail at cooktop. Tons of storage throughout w/walk-in closets, shelving and cabinets. Lots of natural light & updated finishes: primary bath, wood floors, solid wood shaker kitchen cabinet doors, drawers & hardware, light fixtures, fans, tile floor at laundry, dishwasher, kitchen faucet, paint and landscaping. NO Flooding! A MUST SEE! Desirable community w/shopping and schools nearby; quick access to Beltway 8 and US 290. Refrigerator, TV, Boise Speakers, Ring Doorbell/Floodlight and your choice of homeowner's warranty included.
Location
State TX
County Harris
Area Jersey Village
Rooms
Bedroom Description En-Suite Bath,Primary Bed - 1st Floor,Sitting Area,Walk-In Closet
Other Rooms Breakfast Room, Family Room, Formal Dining, Formal Living, Gameroom Up, Utility Room in House
Master Bathroom Half Bath, Primary Bath: Jetted Tub, Primary Bath: Separate Shower, Secondary Bath(s): Double Sinks, Secondary Bath(s): Tub/Shower Combo, Vanity Area
Kitchen Breakfast Bar, Island w/o Cooktop, Kitchen open to Family Room, Under Cabinet Lighting, Walk-in Pantry
Interior
Interior Features Balcony
Heating Central Gas
Cooling Central Electric
Flooring Bamboo, Carpet, Engineered Wood, Marble Floors, Tile
Fireplaces Number 1
Fireplaces Type Gaslog Fireplace
Exterior
Exterior Feature Back Green Space, Back Yard Fenced, Patio/Deck, Porch, Side Yard, Sprinkler System, Subdivision Tennis Court
Parking Features Attached Garage, Oversized Garage
Garage Spaces 2.0
Waterfront Description Pond
Roof Type Composition
Street Surface Concrete,Curbs
Private Pool No
Building
Lot Description Corner, Cul-De-Sac, Subdivision Lot, Water View, Waterfront
Faces East
Story 2
Foundation Slab
Lot Size Range 0 Up To 1/4 Acre
Water Water District
Structure Type Brick,Cement Board
New Construction No
Schools
Elementary Schools Gleason Elementary School
Middle Schools Cook Middle School
High Schools Jersey Village High School
School District 13 - Cypress-Fairbanks
Others
HOA Fee Include Recreational Facilities
Senior Community No
Restrictions Deed Restrictions
Tax ID 118-299-009-0020
Ownership Full Ownership
Energy Description Ceiling Fans,Digital Program Thermostat
Acceptable Financing Cash Sale, Conventional, VA
Tax Rate 2.521
Disclosures Mud, Sellers Disclosure
Listing Terms Cash Sale, Conventional, VA
Financing Cash Sale,Conventional,VA
Special Listing Condition Mud, Sellers Disclosure
Read Less
Want to know what your home might be worth? Contact us for a FREE valuation!

Our team is ready to help you sell your home for the highest possible price ASAP

Bought with R3 Yes! Real Estate, LLC

GET MORE INFORMATION

