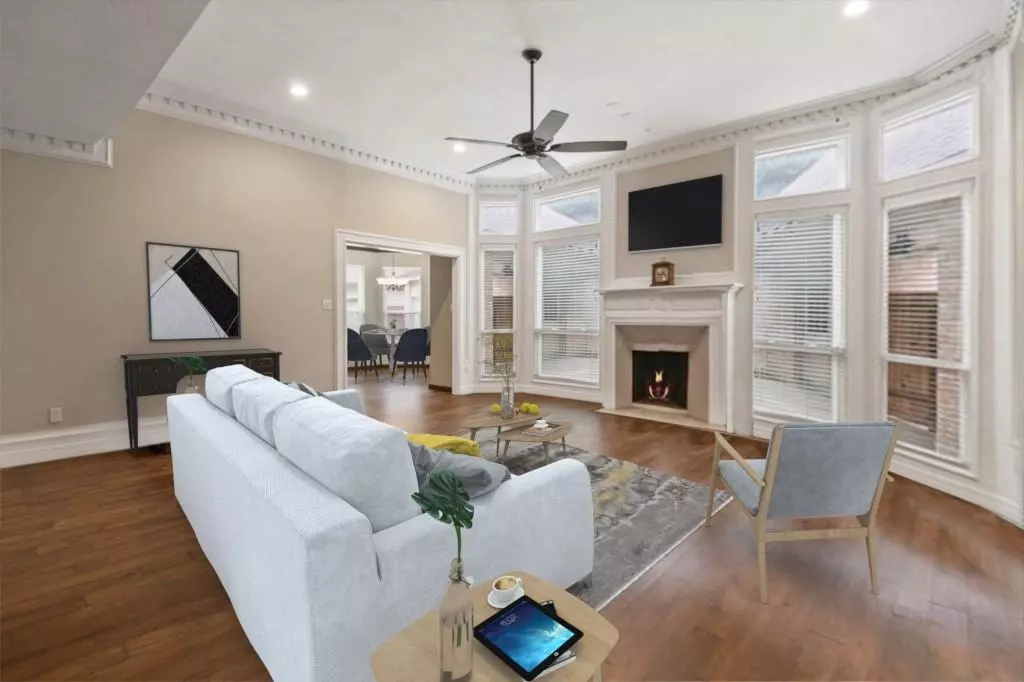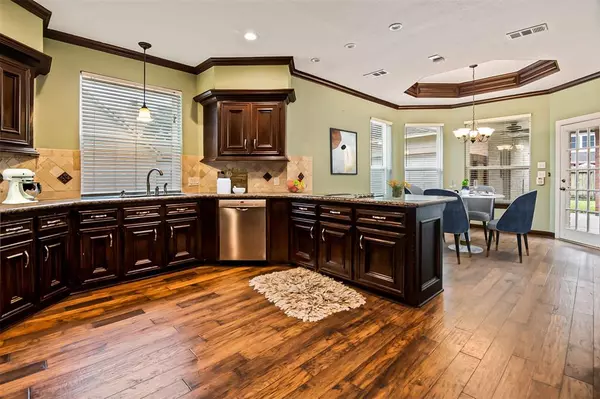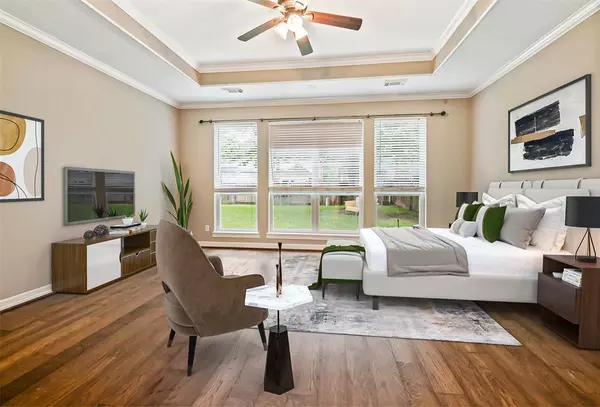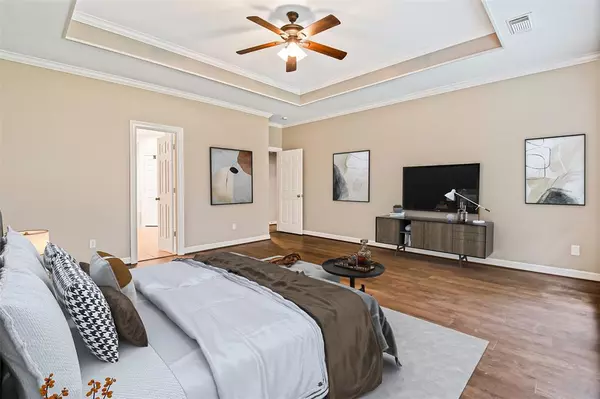$399,900
For more information regarding the value of a property, please contact us for a free consultation.
18223 Farnsfield DR Houston, TX 77084
4 Beds
3.1 Baths
3,441 SqFt
Key Details
Property Type Single Family Home
Listing Status Sold
Purchase Type For Sale
Square Footage 3,441 sqft
Price per Sqft $117
Subdivision Deerfield Village Sec 05
MLS Listing ID 57000091
Sold Date 05/08/23
Style Traditional
Bedrooms 4
Full Baths 3
Half Baths 1
HOA Fees $76/ann
HOA Y/N 1
Year Built 1988
Annual Tax Amount $6,546
Tax Year 2022
Lot Size 9,760 Sqft
Acres 0.2241
Property Description
Welcome to this spacious and elegant home with two master bedrooms, perfect for multi-generational living or guests. Located in the sought-after community of Deerfield Village only minutes from shopping and schools, this 4BR/3.5BA residence emanates elegance with a gorgeous brick façade, towering mature trees, and a grand double door entrance. Designed to offer upscale appeal, the interior features wide-plank hickory wood floors, an attractive color palette, an openly flowing floorplan, a chic formal dining room, and a family room with a gas fireplace and dentil molding. Satisfying both chefs and foodies, the open concept gourmet kitchen dazzles with stainless-steel appliances, granite counters, and breakfast nook. Nestled on the main-level, the primary bedroom includes two walk-in closets and a spa-inspired ensuite. Other features: detached 2-car garage, second primary suite, newer carpet (2022), game room, covered patio, community pool, playground, park, and trails, and more!
Location
State TX
County Harris
Area Bear Creek South
Rooms
Bedroom Description Primary Bed - 1st Floor,Sitting Area,Walk-In Closet
Other Rooms 1 Living Area, Breakfast Room, Family Room, Formal Dining, Kitchen/Dining Combo
Master Bathroom Primary Bath: Double Sinks, Primary Bath: Jetted Tub, Primary Bath: Separate Shower, Secondary Bath(s): Double Sinks, Secondary Bath(s): Tub/Shower Combo
Den/Bedroom Plus 4
Kitchen Breakfast Bar, Butler Pantry, Island w/ Cooktop, Pantry, Walk-in Pantry
Interior
Heating Central Gas, Zoned
Cooling Central Electric, Zoned
Fireplaces Number 1
Exterior
Parking Features Detached Garage
Garage Spaces 2.0
Roof Type Composition
Street Surface Concrete,Curbs
Private Pool No
Building
Lot Description Subdivision Lot
Story 2
Foundation Slab
Lot Size Range 0 Up To 1/4 Acre
Sewer Public Sewer
Water Public Water
Structure Type Brick
New Construction No
Schools
Elementary Schools Wilson Elementary School (Cypress-Fairbanks)
Middle Schools Watkins Middle School
High Schools Cypress Lakes High School
School District 13 - Cypress-Fairbanks
Others
Senior Community No
Restrictions Deed Restrictions
Tax ID 115-186-053-0005
Ownership Full Ownership
Acceptable Financing Cash Sale, Conventional, FHA, VA
Tax Rate 2.1431
Disclosures Mud, Sellers Disclosure
Listing Terms Cash Sale, Conventional, FHA, VA
Financing Cash Sale,Conventional,FHA,VA
Special Listing Condition Mud, Sellers Disclosure
Read Less
Want to know what your home might be worth? Contact us for a FREE valuation!

Our team is ready to help you sell your home for the highest possible price ASAP

Bought with HomeSmart

GET MORE INFORMATION





