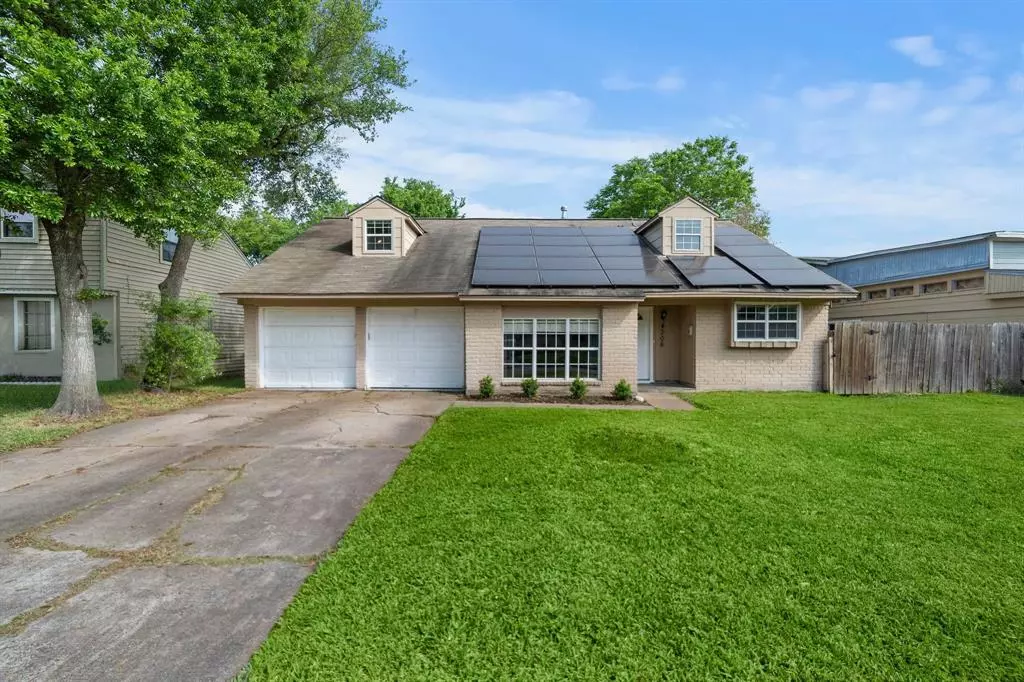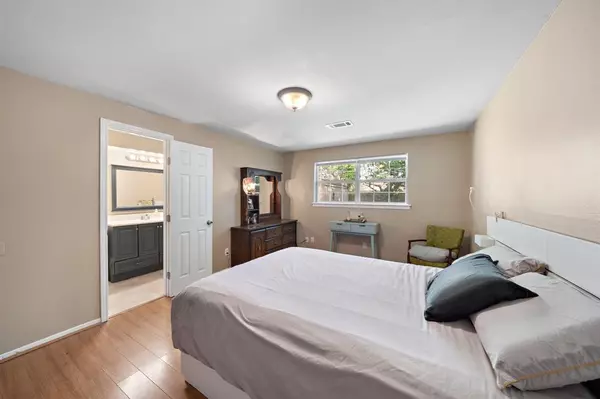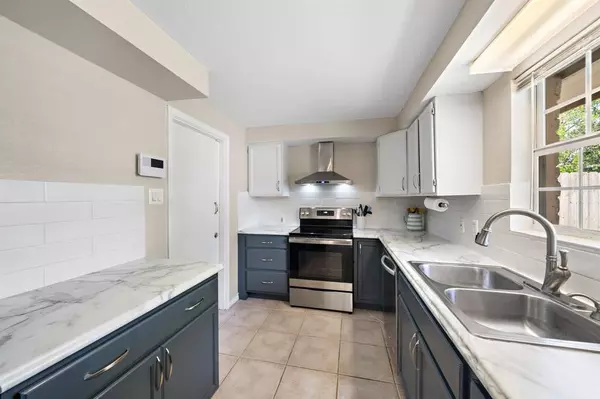$220,000
For more information regarding the value of a property, please contact us for a free consultation.
4306 Wuthering Heights DR Houston, TX 77045
5 Beds
2 Baths
2,213 SqFt
Key Details
Property Type Single Family Home
Listing Status Sold
Purchase Type For Sale
Square Footage 2,213 sqft
Price per Sqft $94
Subdivision Brentwood Sec 01
MLS Listing ID 40061596
Sold Date 05/08/23
Style Contemporary/Modern,Traditional
Bedrooms 5
Full Baths 2
Year Built 1961
Annual Tax Amount $4,815
Tax Year 2022
Lot Size 7,420 Sqft
Acres 0.1703
Property Description
Escape the hustle and bustle of city life while still being in the middle of it all. This charming Brentwood home nestled on a quiet street is a must-see! This home creates a warm feel that will stand the test of time. This home will check off every item on your list - 2 Stories, 5 bedrooms, 2 baths, an extended patio, a large backyard, and solar panels. You'll enjoy the functional floor plan, all the natural light dancing throughout the home, and beautiful laminate and tile floors. NO CARPETS! Location! Location! Location! Minutes to everything with quick access to 610, 90, 288, and Beltway 8 making it a commuter's dream. This home is perfect for you! Thanks for visiting!
Location
State TX
County Harris
Area Five Corners
Rooms
Bedroom Description Primary Bed - 1st Floor
Other Rooms 1 Living Area
Interior
Heating Central Gas
Cooling Central Electric
Exterior
Parking Features Attached Garage
Garage Spaces 2.0
Garage Description Additional Parking, Auto Garage Door Opener
Roof Type Composition
Private Pool No
Building
Lot Description Subdivision Lot
Story 1
Foundation Slab
Lot Size Range 0 Up To 1/4 Acre
Sewer Public Sewer
Water Public Water
Structure Type Brick,Wood
New Construction No
Schools
Elementary Schools Hobby Elementary School
Middle Schools Lawson Middle School
High Schools Madison High School (Houston)
School District 27 - Houston
Others
Senior Community No
Restrictions Deed Restrictions
Tax ID 091-442-000-0010
Energy Description Ceiling Fans
Tax Rate 2.3019
Disclosures Sellers Disclosure
Special Listing Condition Sellers Disclosure
Read Less
Want to know what your home might be worth? Contact us for a FREE valuation!

Our team is ready to help you sell your home for the highest possible price ASAP

Bought with RE/MAX Fine Properties

GET MORE INFORMATION





