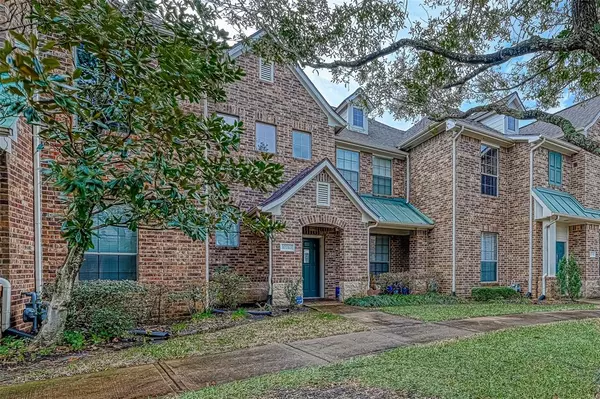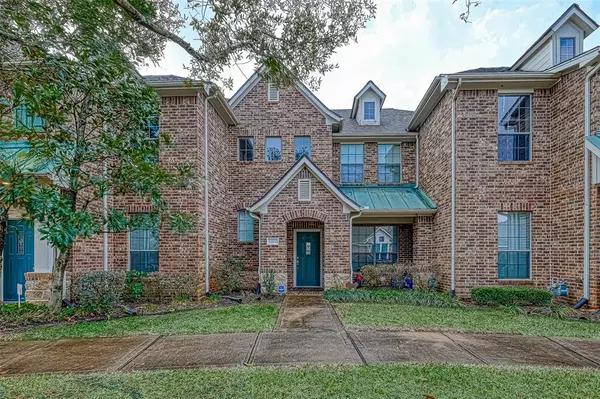$350,000
For more information regarding the value of a property, please contact us for a free consultation.
17710 Skyline Arbor Houston, TX 77094
2 Beds
2.1 Baths
1,718 SqFt
Key Details
Property Type Townhouse
Sub Type Townhouse
Listing Status Sold
Purchase Type For Sale
Square Footage 1,718 sqft
Price per Sqft $189
Subdivision Green Trails T H 02
MLS Listing ID 27041880
Sold Date 04/28/23
Style Traditional
Bedrooms 2
Full Baths 2
Half Baths 1
HOA Fees $410/mo
Year Built 2004
Tax Year 2022
Lot Size 2,888 Sqft
Property Description
Quietly nestled behind privacy gates in a commuter-friendly location within the Energy Corridor, this pristine & well-appointed townhome offers the benefits of owning your own home, with the conveniences of a professionally managed community. Enter into the impressive two-story foyer, with gleaming wood floors that sprawl throughout the entire first floor. The granite kitchen with breakfast bar is open to the family room that overlooks a luscious stone paved backyard & oversized garage with workspace. Upstairs, pass by a loft area into a bedroom with walk-in closet & attached bathroom with jacuzzi tub. Step up into a jaw-dropping primary bedroom, including two walk-in closets & expansive bay windows that flood the room with natural light. The primary bathroom features double sinks, a three-way mirror, & oversized shower with two shower heads. NEW Roof.
Make your appointment today!
Location
State TX
County Harris
Area Katy - Southeast
Rooms
Bedroom Description All Bedrooms Up
Interior
Interior Features Crown Molding, Fire/Smoke Alarm, Formal Entry/Foyer, High Ceiling, Refrigerator Included
Heating Central Gas
Cooling Central Electric
Flooring Carpet, Tile, Wood
Appliance Electric Dryer Connection, Full Size, Refrigerator
Exterior
Exterior Feature Back Yard, Controlled Access, Patio/Deck
Parking Features Detached Garage, Oversized Garage
Roof Type Composition
Private Pool No
Building
Faces North
Story 2
Unit Location Courtyard
Entry Level Levels 1 and 2
Foundation Slab
Water Water District
Structure Type Brick
New Construction No
Schools
Elementary Schools Pattison Elementary School
Middle Schools Mcmeans Junior High School
High Schools Taylor High School (Katy)
School District 30 - Katy
Others
HOA Fee Include Exterior Building,Grounds,Limited Access Gates,Recreational Facilities,Trash Removal,Water and Sewer
Senior Community No
Tax ID 124-422-001-0014
Ownership Full Ownership
Energy Description Ceiling Fans,Digital Program Thermostat
Acceptable Financing Cash Sale, Conventional, FHA, VA
Tax Rate 2.18
Disclosures Covenants Conditions Restrictions, Mud, Sellers Disclosure
Listing Terms Cash Sale, Conventional, FHA, VA
Financing Cash Sale,Conventional,FHA,VA
Special Listing Condition Covenants Conditions Restrictions, Mud, Sellers Disclosure
Read Less
Want to know what your home might be worth? Contact us for a FREE valuation!

Our team is ready to help you sell your home for the highest possible price ASAP

Bought with Dynamic Home Pros, LLC

GET MORE INFORMATION





