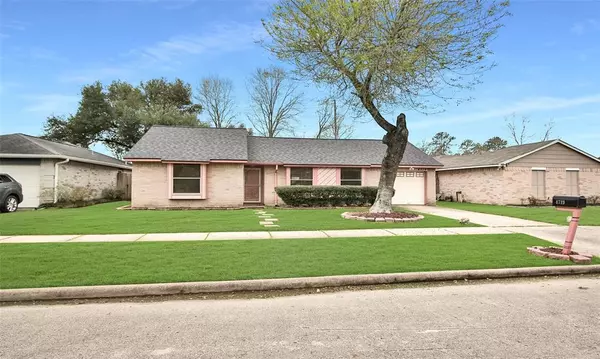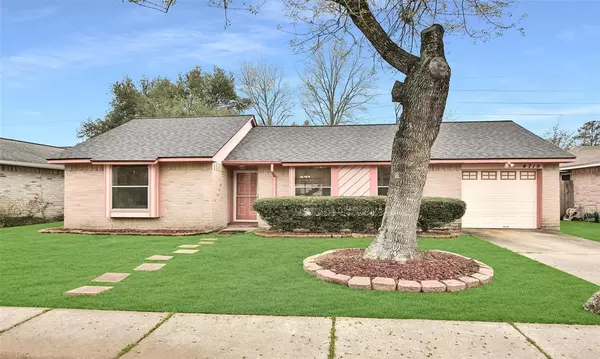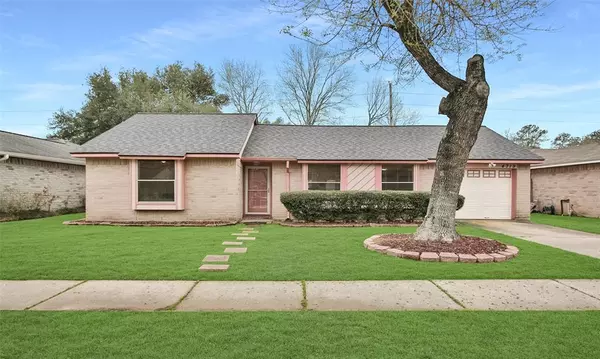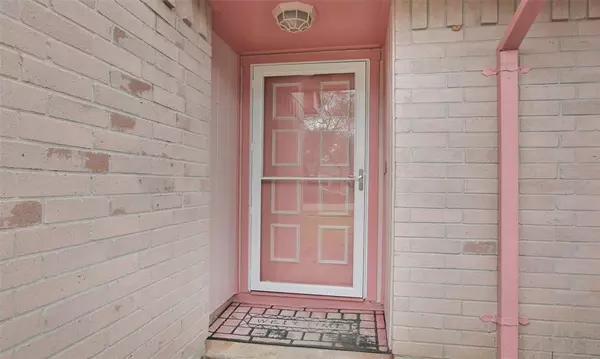$199,000
For more information regarding the value of a property, please contact us for a free consultation.
4719 Roserock LN Spring, TX 77388
2 Beds
1 Bath
1,008 SqFt
Key Details
Property Type Single Family Home
Listing Status Sold
Purchase Type For Sale
Square Footage 1,008 sqft
Price per Sqft $193
Subdivision Bridgestone Sec 02
MLS Listing ID 36131846
Sold Date 05/10/23
Style Traditional
Bedrooms 2
Full Baths 1
HOA Fees $31/ann
HOA Y/N 1
Year Built 1981
Annual Tax Amount $3,307
Tax Year 2022
Lot Size 7,800 Sqft
Acres 0.1791
Property Description
Don't miss this amazingly updated 2 bedroom, 1 bath home that is Move in ready. This property would be a great starter home, or if your looking to scale down, investment or just a super home in the area in Award winning Klein ISD. Two Refrigerators (Kitchen & Garage), & Charbroil Grill will convey with the home. 2018 to present sellers replaced the roof 2018. Re-piped whole house with PEX 2022. Replaced A/C with Ruud Air Handler 2018. Replaced water heater 2018. Added a 45'x 14' backyard patio cover 2019, replaced the deck 2019. Storage shed 2017. Over $35K in upgrades. Imagine the entertaining under the covered patio. Seller did complete remodel in Garage, Bathroom & Kitchen, adding Custom plain sliced Maple Veneer soft close cabinets with a Premium "lifetime finish" and added granite countertops. Exterior and interior paint. Added shower door, faux wood blinds and ceiling fans in each room. NEVER FLOODED! Call your Realtor to schedule an appointment.
Location
State TX
County Harris
Area Spring/Klein
Rooms
Bedroom Description 2 Bedrooms Down,All Bedrooms Down
Other Rooms 1 Living Area, Family Room, Kitchen/Dining Combo, Living Area - 1st Floor, Living/Dining Combo, Utility Room in Garage
Master Bathroom Primary Bath: Tub/Shower Combo, Vanity Area
Den/Bedroom Plus 2
Kitchen Pantry, Pots/Pans Drawers, Soft Closing Cabinets, Soft Closing Drawers, Under Cabinet Lighting
Interior
Interior Features Drapes/Curtains/Window Cover, Fire/Smoke Alarm, High Ceiling, Refrigerator Included, Washer Included
Heating Central Electric
Cooling Central Electric
Flooring Tile
Exterior
Exterior Feature Back Green Space, Back Yard, Back Yard Fenced, Covered Patio/Deck, Patio/Deck, Porch, Storage Shed
Parking Features Attached Garage
Garage Spaces 1.0
Garage Description Auto Garage Door Opener
Roof Type Composition
Private Pool No
Building
Lot Description Cleared, Subdivision Lot
Faces East
Story 1
Foundation Slab
Lot Size Range 0 Up To 1/4 Acre
Sewer Public Sewer
Water Public Water
Structure Type Brick,Wood
New Construction No
Schools
Elementary Schools Roth Elementary School
Middle Schools Schindewolf Intermediate School
High Schools Klein Collins High School
School District 32 - Klein
Others
HOA Fee Include Clubhouse,Courtesy Patrol,Grounds,Recreational Facilities
Senior Community No
Restrictions Deed Restrictions
Tax ID 114-736-001-0020
Energy Description Attic Vents,Ceiling Fans,Digital Program Thermostat
Acceptable Financing Cash Sale, Conventional, FHA, Investor, VA
Tax Rate 2.5053
Disclosures Mud, Sellers Disclosure
Listing Terms Cash Sale, Conventional, FHA, Investor, VA
Financing Cash Sale,Conventional,FHA,Investor,VA
Special Listing Condition Mud, Sellers Disclosure
Read Less
Want to know what your home might be worth? Contact us for a FREE valuation!

Our team is ready to help you sell your home for the highest possible price ASAP

Bought with Dream Home Realty Group

GET MORE INFORMATION





